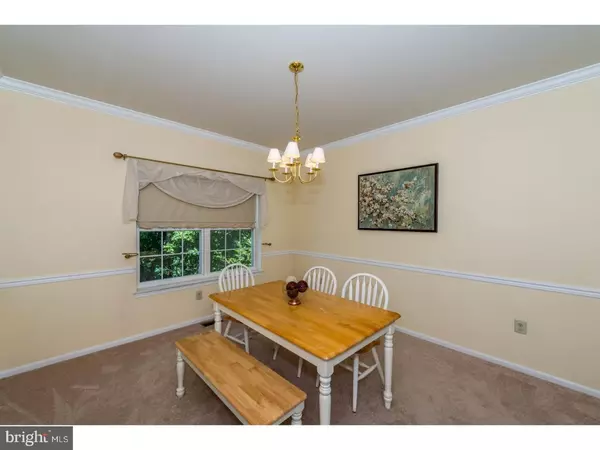$390,000
$399,900
2.5%For more information regarding the value of a property, please contact us for a free consultation.
5 Beds
4 Baths
4,131 SqFt
SOLD DATE : 07/02/2018
Key Details
Sold Price $390,000
Property Type Single Family Home
Sub Type Detached
Listing Status Sold
Purchase Type For Sale
Square Footage 4,131 sqft
Price per Sqft $94
Subdivision Spring Ridge
MLS Listing ID 1000447652
Sold Date 07/02/18
Style Colonial
Bedrooms 5
Full Baths 3
Half Baths 1
HOA Y/N N
Abv Grd Liv Area 4,131
Originating Board TREND
Year Built 2004
Annual Tax Amount $7,263
Tax Year 2018
Lot Size 0.445 Acres
Acres 0.45
Lot Dimensions 173
Property Description
Tucked away on one of the most desirable lots in Spring Ridge, at the end of a quiet cul de sac and backing to a wooded area, this FIVE bedroom, 3.5 Bath home with in-law suite, is move in ready! There are not many homes in the neighborhood that offer as much living space, combined with the picturesque setting, as 2508 Tory Lane. Enjoy ultimate privacy and serenity...pull into your driveway, up to a 2 car garage, and you will immediately notice the stately curb appeal of this colonial home. There is a charming covered porch leading to double doors, and into the grand two story foyer with open staircase and hardwood flooring. The living and dining rooms are to the right, boasting crown molding and neutral flooring. The extra spacious eat-in kitchen features 42" maple cabinets, granite countertops and center granite island, gas cooking, recessed lighting, breakfast area leading to Trex Deck with Hot Tub, easing out to your large secluded back yard with Electric Dog Fence. The kitchen and breakfast room flow right into the 20x16 Family room with fireplace and French Doors that also lead to the deck. Nearby powder room for convenience, and a laundry room/mud room that leads to a 2 car attached garage. The 2nd level features a huge master suite- double doors lead into a 20x16 bedroom with HUGE walk-in closet, and 3 piece bath. Three additional bedrooms with neutral flooring, a hall bath with tasteful wainscoating and tile, as well as an abundance of closets, complete this level. There is a whole lot more! The finished basement is a complete "in-law suite!" Down the stairs you will find a bonus room (great play room/office), and entry into a family room, full kitchen, 5th bedroom, full bathroom, 2nd laundry area, and a spacious storage/utility area. French doors lead out to the rear yard and a walkway, making this space completely accessible without going through the main house fabulous space for guests, au pair suite, in-law suite, or more space to entertain! There are not many homes like this offered in the area at this price! See this beautiful and spacious home before it is gone!
Location
State PA
County Montgomery
Area New Hanover Twp (10647)
Zoning R25
Rooms
Other Rooms Living Room, Dining Room, Primary Bedroom, Bedroom 2, Bedroom 3, Kitchen, Family Room, Bedroom 1, In-Law/auPair/Suite, Other, Attic
Basement Full, Outside Entrance, Fully Finished
Interior
Interior Features Primary Bath(s), Kitchen - Island, Butlers Pantry, Ceiling Fan(s), WhirlPool/HotTub, Kitchen - Eat-In
Hot Water Natural Gas
Heating Gas, Forced Air, Programmable Thermostat
Cooling Central A/C
Flooring Wood, Fully Carpeted, Tile/Brick
Fireplaces Number 1
Fireplaces Type Gas/Propane
Equipment Dishwasher, Refrigerator, Disposal
Fireplace Y
Appliance Dishwasher, Refrigerator, Disposal
Heat Source Natural Gas
Laundry Main Floor
Exterior
Exterior Feature Deck(s), Patio(s), Porch(es)
Garage Garage Door Opener
Garage Spaces 5.0
Waterfront N
Water Access N
Roof Type Shingle
Accessibility None
Porch Deck(s), Patio(s), Porch(es)
Attached Garage 2
Total Parking Spaces 5
Garage Y
Building
Lot Description Cul-de-sac
Story 2
Sewer Public Sewer
Water Public
Architectural Style Colonial
Level or Stories 2
Additional Building Above Grade
Structure Type Cathedral Ceilings
New Construction N
Schools
Middle Schools Boyertown Area Jhs-East
High Schools Boyertown Area Jhs-East
School District Boyertown Area
Others
Senior Community No
Tax ID 47-00-08770-057
Ownership Fee Simple
Acceptable Financing Conventional, VA, FHA 203(b)
Listing Terms Conventional, VA, FHA 203(b)
Financing Conventional,VA,FHA 203(b)
Read Less Info
Want to know what your home might be worth? Contact us for a FREE valuation!

Our team is ready to help you sell your home for the highest possible price ASAP

Bought with Suzanne Kunda • Freestyle Real Estate LLC

"My job is to find and attract mastery-based agents to the office, protect the culture, and make sure everyone is happy! "






