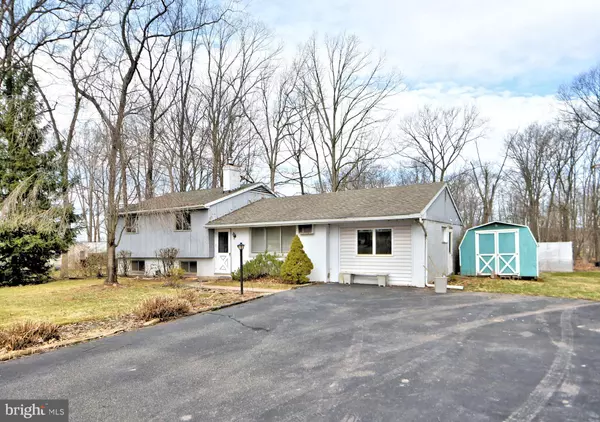$350,000
$305,000
14.8%For more information regarding the value of a property, please contact us for a free consultation.
4 Beds
2 Baths
1,631 SqFt
SOLD DATE : 04/06/2023
Key Details
Sold Price $350,000
Property Type Single Family Home
Sub Type Detached
Listing Status Sold
Purchase Type For Sale
Square Footage 1,631 sqft
Price per Sqft $214
Subdivision Blooming Glen Ests
MLS Listing ID PABU2044802
Sold Date 04/06/23
Style Split Level
Bedrooms 4
Full Baths 1
Half Baths 1
HOA Y/N N
Abv Grd Liv Area 1,631
Originating Board BRIGHT
Year Built 1959
Annual Tax Amount $4,541
Tax Year 2022
Lot Size 0.574 Acres
Acres 0.57
Lot Dimensions 0.00 x 0.00
Property Description
ACCEPTING ALL OFFERS BY SATURDAY 3/11/2023 AT 12 PM.
OPEN HOUSE SATURDAY 3/11/2023 HAS BEEN CANCELED!!
Looking for a quiet, country setting, welcome to 420 Quarry Rd. This 4 bedroom, 1 1/2 bath is a great place do some homesteading. This split level home, features a living room with coat closet, bedroom, and kitchen/dining room on the main floor. The kitchen features all stainless steel appliances, wooden oak cabinets, ceiling fan, and sliding door leading to the back patio. Utility room off the side of the kitchen, great for a workshop with attic access. The upper level of the home, features 3 bedroom, full bathroom with linen closet, the hallway has a closet for storage and access to the attic. The lower level features a 1/2 bath (could easily add shower to make full bath), family room with wood stove, laundry room with laundry shoot from upstairs bathroom, and mud room with access from outside entry way. This .57 acre property has a 64ft x 21ft greenhouse with heaters, tables, and more, great place to grow plants, plus a nice size garden beside it. The greenhouse could also be used as work shop, or storage, etc. This is a Estate sale, property being "sold as is". Centrally located between Doylestown and Quakertown. This county home won't last long.
Location
State PA
County Bucks
Area Hilltown Twp (10115)
Zoning RR
Rooms
Other Rooms Living Room, Bedroom 2, Bedroom 3, Kitchen, Family Room, Bedroom 1, Laundry, Mud Room, Workshop, Bathroom 1, Bathroom 2
Basement Daylight, Partial, Heated, Outside Entrance
Main Level Bedrooms 1
Interior
Interior Features Carpet, Ceiling Fan(s), Combination Kitchen/Dining, Entry Level Bedroom, Stove - Wood, Tub Shower
Hot Water Oil
Heating Forced Air
Cooling None
Flooring Carpet, Vinyl
Equipment Built-In Microwave, Built-In Range, Dishwasher, Dryer - Electric, Oven/Range - Electric, Refrigerator, Stainless Steel Appliances, Washer, Water Heater
Fireplace N
Appliance Built-In Microwave, Built-In Range, Dishwasher, Dryer - Electric, Oven/Range - Electric, Refrigerator, Stainless Steel Appliances, Washer, Water Heater
Heat Source Oil
Laundry Lower Floor
Exterior
Exterior Feature Patio(s)
Garage Spaces 6.0
Waterfront N
Water Access N
View Trees/Woods
Roof Type Shingle
Street Surface Paved
Accessibility None
Porch Patio(s)
Parking Type Driveway
Total Parking Spaces 6
Garage N
Building
Lot Description Front Yard, Backs to Trees, Rear Yard
Story 2
Foundation Block
Sewer On Site Septic
Water Well
Architectural Style Split Level
Level or Stories 2
Additional Building Above Grade, Below Grade
New Construction N
Schools
Elementary Schools Seylar
Middle Schools Central
High Schools Pennridge
School District Pennridge
Others
Senior Community No
Tax ID 15-029-067-001
Ownership Fee Simple
SqFt Source Assessor
Special Listing Condition Standard
Read Less Info
Want to know what your home might be worth? Contact us for a FREE valuation!

Our team is ready to help you sell your home for the highest possible price ASAP

Bought with James Heath • Keller Williams Real Estate-Doylestown

"My job is to find and attract mastery-based agents to the office, protect the culture, and make sure everyone is happy! "






