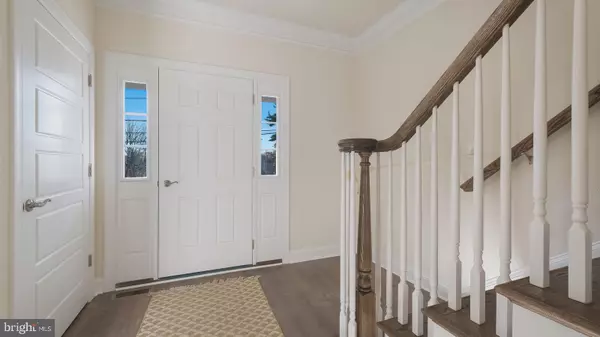$695,000
$721,500
3.7%For more information regarding the value of a property, please contact us for a free consultation.
4 Beds
3 Baths
2,742 SqFt
SOLD DATE : 04/06/2023
Key Details
Sold Price $695,000
Property Type Single Family Home
Sub Type Detached
Listing Status Sold
Purchase Type For Sale
Square Footage 2,742 sqft
Price per Sqft $253
Subdivision Highland Pines
MLS Listing ID PABU2038898
Sold Date 04/06/23
Style Colonial
Bedrooms 4
Full Baths 2
Half Baths 1
HOA Y/N N
Abv Grd Liv Area 2,742
Originating Board BRIGHT
Year Built 2022
Annual Tax Amount $1
Tax Year 2022
Lot Size 10,241 Sqft
Acres 0.24
Lot Dimensions 77x133
Property Description
Welcome to Highland Pines. This 4 bedroom 2.5 bath home is ready for you. Enter into this new construction home with hardwood flooring throughout the first floor. You have a large living room that is connected to the dining room. Down the hall you enter into a beautiful kitchen that is every cooks dream. white cabinets, large island that is perfect for prepping your meals. There is a large pantry, black stainless steel appliances, breakfast area that gives you access to the backyard. The family room is adjacent to the kitchen giving you an open floor plan. The second level master bedroom has plenty of natural light, cathedral ceilings, a large walk in closet. The master bath that makes you feel like you are at a spa. Double sinks with granite counter tops, a large step in shower with amazing tile work. The three other bedrooms are all a nice size with plenty of closet space too. Downstairs there is a full unfinished basement that has a rough in for a future bathroom if needed. A nice backyard for all your outdoor entertaining. 2 car garage. This home is close to the park and playground area.
Location
State PA
County Bucks
Area Middletown Twp (10122)
Zoning R2
Rooms
Other Rooms Living Room, Dining Room, Primary Bedroom, Bedroom 2, Bedroom 3, Kitchen, Family Room, Bedroom 1, Primary Bathroom, Full Bath
Basement Full, Heated, Rough Bath Plumb, Sump Pump, Unfinished, Outside Entrance
Interior
Hot Water Natural Gas
Cooling Central A/C
Flooring Ceramic Tile, Engineered Wood, Carpet
Fireplace N
Heat Source Natural Gas
Laundry Upper Floor
Exterior
Garage Garage - Front Entry, Garage Door Opener, Inside Access
Garage Spaces 6.0
Utilities Available Cable TV Available, Natural Gas Available, Phone Available
Waterfront N
Water Access N
Roof Type Architectural Shingle
Accessibility None
Attached Garage 2
Total Parking Spaces 6
Garage Y
Building
Story 3
Foundation Concrete Perimeter
Sewer Public Sewer
Water Public
Architectural Style Colonial
Level or Stories 3
Additional Building Above Grade
Structure Type 9'+ Ceilings,Cathedral Ceilings,Dry Wall
New Construction Y
Schools
Middle Schools Maple Point
High Schools Neshaminy
School District Neshaminy
Others
Senior Community No
Tax ID 22-020-041-058
Ownership Fee Simple
SqFt Source Estimated
Acceptable Financing Cash, Conventional
Listing Terms Cash, Conventional
Financing Cash,Conventional
Special Listing Condition Standard
Read Less Info
Want to know what your home might be worth? Contact us for a FREE valuation!

Our team is ready to help you sell your home for the highest possible price ASAP

Bought with Harminder Pharwaha • Homestarr Realty

"My job is to find and attract mastery-based agents to the office, protect the culture, and make sure everyone is happy! "






