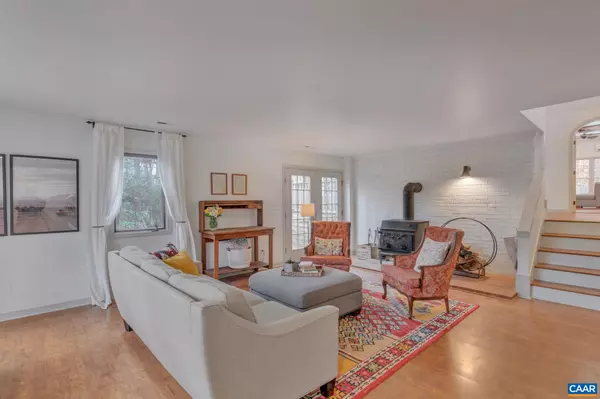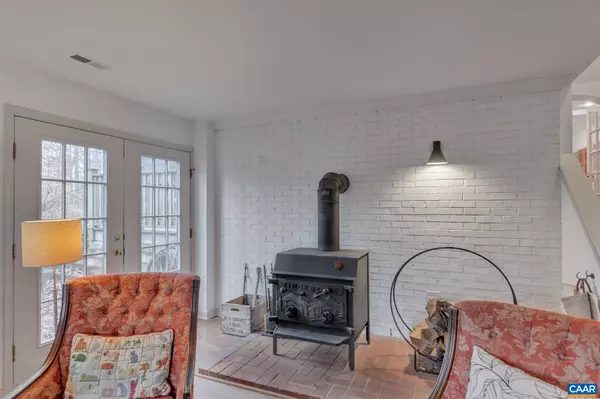$690,000
$649,000
6.3%For more information regarding the value of a property, please contact us for a free consultation.
3 Beds
3 Baths
3,084 SqFt
SOLD DATE : 04/05/2023
Key Details
Sold Price $690,000
Property Type Single Family Home
Sub Type Detached
Listing Status Sold
Purchase Type For Sale
Square Footage 3,084 sqft
Price per Sqft $223
Subdivision Unknown
MLS Listing ID 639067
Sold Date 04/05/23
Style Other
Bedrooms 3
Full Baths 2
Half Baths 1
HOA Y/N N
Abv Grd Liv Area 3,084
Originating Board CAAR
Year Built 1987
Annual Tax Amount $4,810
Tax Year 2023
Lot Size 8.170 Acres
Acres 8.17
Property Description
Privacy, charm and an abundance of living space on 8 acres in Keswick. This 3 bedroom, 2.5 bath home has been lovingly remodeled by homeowners that have a keen eye for design and function. Upon entering the home, your eyes can stretch beyond the cozy family room with wood stove to see stunning arched french doors that lead to additional living spaces. In the center of the home you will find a modern farmhouse kitchen with gas range, open shelving, tons of light and storage, and barstool seating at the peninsula. This seamlessly flows into the dining space with built-in landing area for organization off the garage. Adjacent to the second family room is a flex space with vaulted tongue and groove ceilings, skylights and a stone wall. This space could be imagined in so many ways. While the first bedroom is on the main level, two more can be found upstairs along with 2 full bathrooms. Outside there is space to meet anyone?s needs and plenty of outbuildings to explore. Conveniently located directly across from Stony Point Elementary.
Location
State VA
County Albemarle
Zoning VR
Rooms
Other Rooms Dining Room, Primary Bedroom, Kitchen, Family Room, Foyer, Laundry, Office, Primary Bathroom, Full Bath, Half Bath, Additional Bedroom
Main Level Bedrooms 1
Interior
Heating Heat Pump(s)
Cooling Central A/C, Heat Pump(s)
Fireplace N
Exterior
Garage Garage - Side Entry
Accessibility None
Garage N
Building
Story 3
Foundation Slab
Sewer Septic Exists
Water Well
Architectural Style Other
Level or Stories 3
Additional Building Above Grade, Below Grade
New Construction N
Schools
Elementary Schools Stony Point
Middle Schools Sutherland
High Schools Albemarle
School District Albemarle County Public Schools
Others
Ownership Other
Special Listing Condition Standard
Read Less Info
Want to know what your home might be worth? Contact us for a FREE valuation!

Our team is ready to help you sell your home for the highest possible price ASAP

Bought with MARJORIE ADAM • NEST REALTY GROUP

"My job is to find and attract mastery-based agents to the office, protect the culture, and make sure everyone is happy! "






