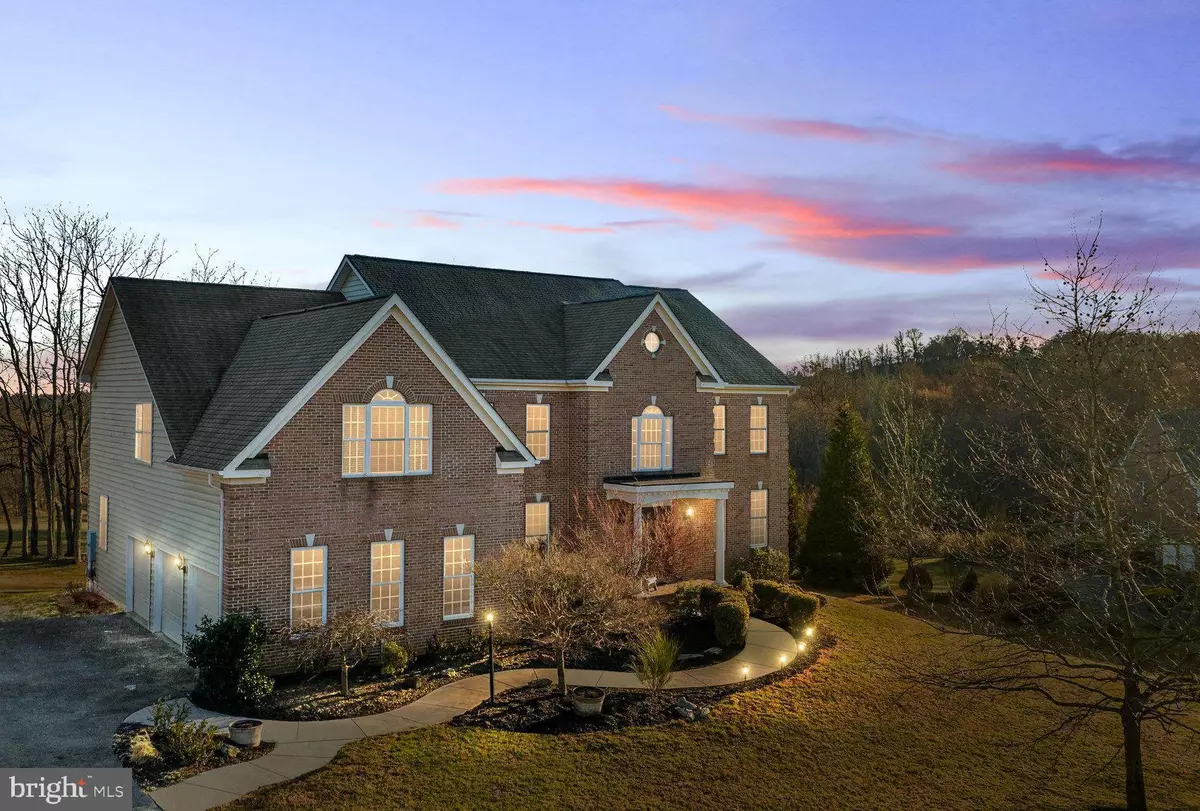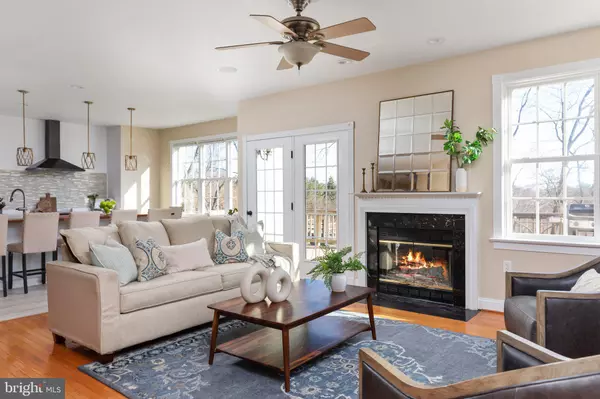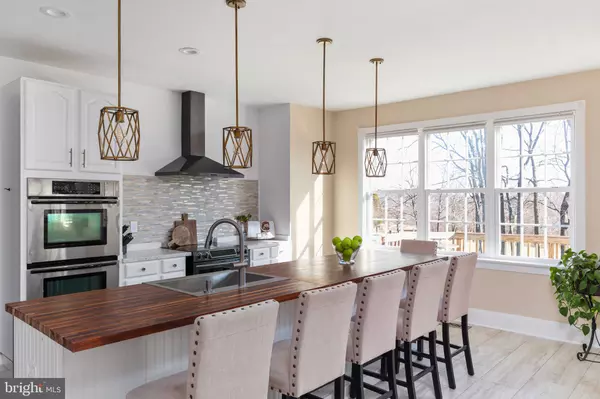$1,026,118
$975,000
5.2%For more information regarding the value of a property, please contact us for a free consultation.
5 Beds
4 Baths
4,252 SqFt
SOLD DATE : 04/06/2023
Key Details
Sold Price $1,026,118
Property Type Single Family Home
Sub Type Detached
Listing Status Sold
Purchase Type For Sale
Square Footage 4,252 sqft
Price per Sqft $241
Subdivision None Available
MLS Listing ID VALO2044494
Sold Date 04/06/23
Style Colonial
Bedrooms 5
Full Baths 3
Half Baths 1
HOA Fees $75/mo
HOA Y/N Y
Abv Grd Liv Area 4,252
Originating Board BRIGHT
Year Built 2005
Annual Tax Amount $8,635
Tax Year 2023
Lot Size 3.020 Acres
Acres 3.02
Property Description
Nestled among this quiet and serene neighborhood right in Round Hill your welcome home awaits! Among a small enclave of homes you will find a beautiful brick front colonial that blends seamlessly a traditional floor plan with a more modern day, open concept style of living. A rare 5 bedrooms upstairs. This home totals over 4,200+ square feet above grade and has been meticulously cared for and updated! As you walk up to the front door you will be greeted by a meandering path accented by beautiful landscaping. Enter the home to be welcomed by a grand main staircase in a warm and inviting 2-story foyer. To the left of the main entry you will find a Formal Dining Room and to the right a Formal Living Room. Head towards the back of the home to find an enclosed Private Office and light filled Family Room with wood-burning fireplace that opens up to a newly updated Kitchen with an 11-foot butcher block counter kitchen island with seating for 6 or more, meeting all your everyday and entertaining needs and NEW appliances for all your cooking needs. A half-bath, main floor expansive Laundry Room, 2 pantries and FOUR coat closets round out the main floor. Exit the back of the home onto a large Trex deck overlooking an incredible, tree lined 3 acres with plenty of room to explore, garden, entertain and space for a possible future pool! Enjoy a beautiful sunrise with your cup of coffee or end the day with a glass of wine and a sunset. Are you a bird watcher? If so, this backyard will be your new paradise. Walk back inside to head upstairs and you will discover this home comes complete with not just a main staircase but a staircase next to the kitchen off of the garage entry to allow quick access upstairs. On the upper level you will find the Primary Bedroom, with vaulted ceilings, spacious, light filled with 2 separate closets. En Suite Primary Bath with large soaking tub, separate shower and dual sinks. Three generously sized additional bedrooms all with large closets and a 5th bedroom/bonus room or in-law suite at a size of 33'X17', with it's own very large walk-in closet make up the upper level along with 3 FULL bathrooms! This home doesn't just stop there, head to the nearly 2,000 square feet of unfinished basement and you will find a massive space with windows and a double door letting in loads of natural light, a rough-in for an additional bathroom and walk-out access to the backyard. This basement is ready for you to add your personal touch to make it your own. This home is conveniently located with quick access to Route 7 and the bypass, minutes to downtown Purcellville with plenty of dining, shopping and historic landmarks, minutes from the W&OD Trial, the Appalachian trail, 2 golf course and many of Virignia's wineries and breweries. Don't miss out on your opportunity to own this beautiful home in this prime location..
Location
State VA
County Loudoun
Zoning AR1
Rooms
Other Rooms Living Room, Dining Room, Primary Bedroom, Bedroom 2, Bedroom 3, Bedroom 4, Bedroom 5, Kitchen, Family Room, Laundry, Office
Basement Daylight, Full, Rough Bath Plumb, Unfinished, Walkout Level, Windows, Outside Entrance, Poured Concrete, Sump Pump
Interior
Interior Features Ceiling Fan(s), Chair Railings, Combination Dining/Living, Combination Kitchen/Dining, Combination Kitchen/Living, Dining Area, Family Room Off Kitchen, Floor Plan - Open, Floor Plan - Traditional, Formal/Separate Dining Room, Kitchen - Island, Pantry, Primary Bath(s), Additional Stairway, Butlers Pantry, Recessed Lighting, Soaking Tub, Stall Shower, Walk-in Closet(s), Wood Floors
Hot Water Electric
Heating Heat Pump - Electric BackUp
Cooling Central A/C
Flooring Hardwood, Ceramic Tile, Laminate Plank
Fireplaces Number 1
Fireplaces Type Wood, Mantel(s), Screen
Equipment Dishwasher, Dryer - Front Loading, Energy Efficient Appliances, Oven - Double, Oven - Wall, Oven/Range - Electric, Refrigerator, Stainless Steel Appliances, Washer - Front Loading
Furnishings No
Fireplace Y
Appliance Dishwasher, Dryer - Front Loading, Energy Efficient Appliances, Oven - Double, Oven - Wall, Oven/Range - Electric, Refrigerator, Stainless Steel Appliances, Washer - Front Loading
Heat Source Electric
Laundry Main Floor
Exterior
Garage Built In, Garage - Side Entry, Garage Door Opener, Inside Access
Garage Spaces 3.0
Utilities Available Electric Available, Sewer Available, Water Available
Waterfront N
Water Access N
View Trees/Woods
Roof Type Asphalt
Accessibility None
Parking Type Attached Garage, Driveway
Attached Garage 3
Total Parking Spaces 3
Garage Y
Building
Story 3
Foundation Slab
Sewer Septic Pump
Water Well
Architectural Style Colonial
Level or Stories 3
Additional Building Above Grade, Below Grade
Structure Type 9'+ Ceilings,2 Story Ceilings,Dry Wall,Vaulted Ceilings
New Construction N
Schools
Elementary Schools Mountain View
Middle Schools Harmony
High Schools Woodgrove
School District Loudoun County Public Schools
Others
Pets Allowed Y
HOA Fee Include Trash,Common Area Maintenance
Senior Community No
Tax ID 586276621000
Ownership Fee Simple
SqFt Source Assessor
Acceptable Financing Conventional, FHA, VA, Cash
Horse Property N
Listing Terms Conventional, FHA, VA, Cash
Financing Conventional,FHA,VA,Cash
Special Listing Condition Standard
Pets Description No Pet Restrictions
Read Less Info
Want to know what your home might be worth? Contact us for a FREE valuation!

Our team is ready to help you sell your home for the highest possible price ASAP

Bought with Amy H. Sikora • Weichert, REALTORS

"My job is to find and attract mastery-based agents to the office, protect the culture, and make sure everyone is happy! "






