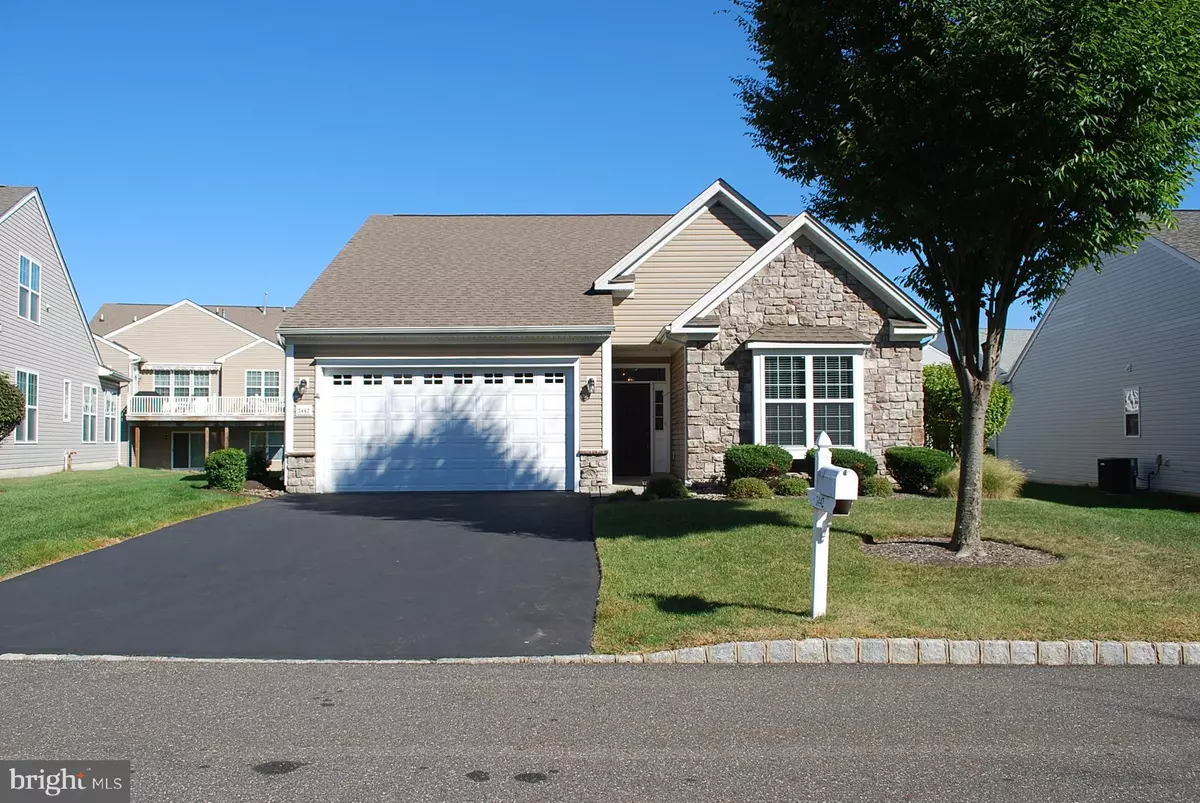$400,000
$400,000
For more information regarding the value of a property, please contact us for a free consultation.
3 Beds
2 Baths
1,900 SqFt
SOLD DATE : 04/12/2023
Key Details
Sold Price $400,000
Property Type Single Family Home
Sub Type Detached
Listing Status Sold
Purchase Type For Sale
Square Footage 1,900 sqft
Price per Sqft $210
Subdivision Foxfield
MLS Listing ID PADE2034768
Sold Date 04/12/23
Style Ranch/Rambler
Bedrooms 3
Full Baths 2
HOA Fees $334/mo
HOA Y/N Y
Abv Grd Liv Area 1,900
Originating Board BRIGHT
Year Built 2009
Annual Tax Amount $7,255
Tax Year 2023
Lot Dimensions 0.00 x 0.00
Property Description
ADA Compliant! Wheelchair accessible!
Welcome to Foxfield at Naaman's Creek. This home has been modified to have a 3rd bedroom or Library/ Office with French Doors. Some other updates include many wheelchair friendly items . Main entrance has Inclined entrance way and 36 inch doors which are also found through out the house, Big master bedroom includes bathroom enlarged to allow extra wheelchair space, Large roll-in tile shower, Lowered vanity space with ADA compliant sink, Spacious roll in closet off of master bath. Guest bathroom just off second bedroom features Jacuzzi tub. Kitchen has lowered sink and stove area. This home features a spacious Eat-in Kitchen with attached Sun Room with outside entry to rear patio. 2 car attached garage with inside entry. Living room with Gas Fireplace. Installed security system. Close to Shopping in PA and Delaware.
Location
State PA
County Delaware
Area Bethel Twp (10403)
Zoning RESIDENTIAL
Rooms
Other Rooms Living Room, Bedroom 2, Bedroom 3, Kitchen, Bedroom 1, Sun/Florida Room, Laundry
Main Level Bedrooms 3
Interior
Hot Water Natural Gas
Heating Forced Air
Cooling Central A/C
Fireplaces Number 1
Fireplace Y
Heat Source Natural Gas
Exterior
Garage Garage - Front Entry, Inside Access
Garage Spaces 4.0
Amenities Available Club House, Fitness Center, Golf Course, Jog/Walk Path, Pool - Indoor, Pool - Outdoor, Library, Tennis Courts, Other
Waterfront N
Water Access N
Accessibility Entry Slope <1', Level Entry - Main, Kitchen Mod, 36\"+ wide Halls, Mobility Improvements, Other Bath Mod, Roll-in Shower, Roll-under Vanity, Wheelchair Height Shelves, Wheelchair Mod
Attached Garage 2
Total Parking Spaces 4
Garage Y
Building
Story 1
Foundation Other
Sewer Public Sewer
Water Public
Architectural Style Ranch/Rambler
Level or Stories 1
Additional Building Above Grade, Below Grade
New Construction N
Schools
Middle Schools Garnet Valley
High Schools Garnet Valley
School District Garnet Valley
Others
HOA Fee Include Lawn Maintenance,Snow Removal,Trash
Senior Community Yes
Age Restriction 55
Tax ID 03-00-00515-07
Ownership Condominium
Special Listing Condition Standard
Read Less Info
Want to know what your home might be worth? Contact us for a FREE valuation!

Our team is ready to help you sell your home for the highest possible price ASAP

Bought with Stephen M Tallon • KW Greater West Chester

"My job is to find and attract mastery-based agents to the office, protect the culture, and make sure everyone is happy! "






