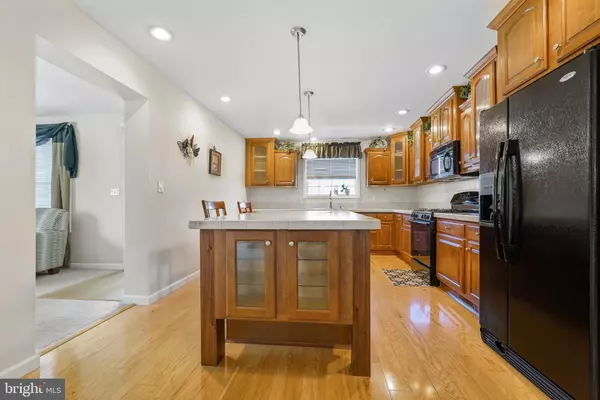$234,900
$234,900
For more information regarding the value of a property, please contact us for a free consultation.
3 Beds
2 Baths
1,588 SqFt
SOLD DATE : 04/12/2023
Key Details
Sold Price $234,900
Property Type Manufactured Home
Sub Type Manufactured
Listing Status Sold
Purchase Type For Sale
Square Footage 1,588 sqft
Price per Sqft $147
Subdivision Cecil Woods
MLS Listing ID MDCC2008290
Sold Date 04/12/23
Style Ranch/Rambler
Bedrooms 3
Full Baths 2
HOA Y/N N
Abv Grd Liv Area 1,588
Originating Board BRIGHT
Year Built 2011
Tax Year 2022
Property Description
This lovely home with 1 car attached garage . 2 or possible 3 bedroom 2 full bath home is in a 55+ community called Cecil Woods. The house shows beautifully. . Exterior features a covered porch and a rear deck to enjoy the outside. The living room is spacious, with lots of light . The kitchen area is gorgeous with hard wood flooring, a huge center island , upgraded cabinets, pendent and recessed lighting are some of the features. The master suite features a spacious walk-in closet, ceiling fan and a large master bath with a double vanity, and walk in shower, and an extra vanity for even more space! The additional bedrooms is a great size too! There is even a possible third bedroom if needed it is currently being used as a den. The full hall bath includes a tub/shower combo. There is a large laundry room that leads to the one car garage and the rear deck off the back of the house . The house backs trees with a view of the woods , The Cecil Woods community has many amenities, including walking paths, a community center with a clubhouse, a library, and exercise room . Call today !
Location
State MD
County Cecil
Rooms
Main Level Bedrooms 3
Interior
Interior Features Entry Level Bedroom, Kitchen - Country, Kitchen - Island, Walk-in Closet(s), Window Treatments
Hot Water Electric
Cooling Central A/C
Equipment Dishwasher, Dryer - Electric, Microwave, Refrigerator, Stove, Washer
Fireplace N
Appliance Dishwasher, Dryer - Electric, Microwave, Refrigerator, Stove, Washer
Heat Source Electric
Exterior
Garage Garage - Front Entry, Inside Access
Garage Spaces 1.0
Amenities Available Exercise Room, Meeting Room, Library, Jog/Walk Path
Waterfront N
Water Access N
Accessibility Level Entry - Main
Parking Type Attached Garage
Attached Garage 1
Total Parking Spaces 1
Garage Y
Building
Story 1
Sewer Public Sewer
Water Public
Architectural Style Ranch/Rambler
Level or Stories 1
Additional Building Above Grade
New Construction N
Schools
School District North East
Others
HOA Fee Include Trash,Snow Removal
Senior Community Yes
Age Restriction 55
Tax ID NO TAX RECORD
Ownership Fee Simple
SqFt Source Estimated
Horse Property N
Special Listing Condition Standard
Read Less Info
Want to know what your home might be worth? Contact us for a FREE valuation!

Our team is ready to help you sell your home for the highest possible price ASAP

Bought with Wanda L Jackson • RE/MAX Chesapeake

"My job is to find and attract mastery-based agents to the office, protect the culture, and make sure everyone is happy! "






