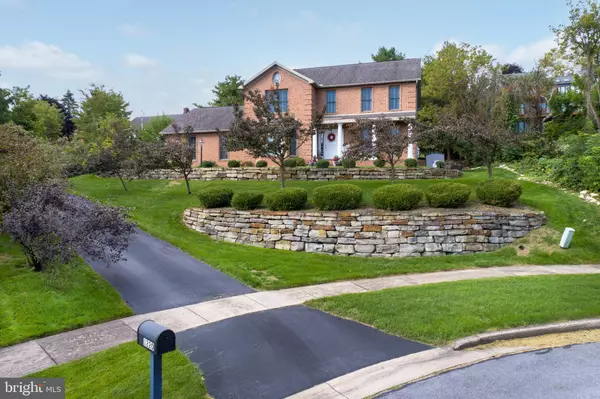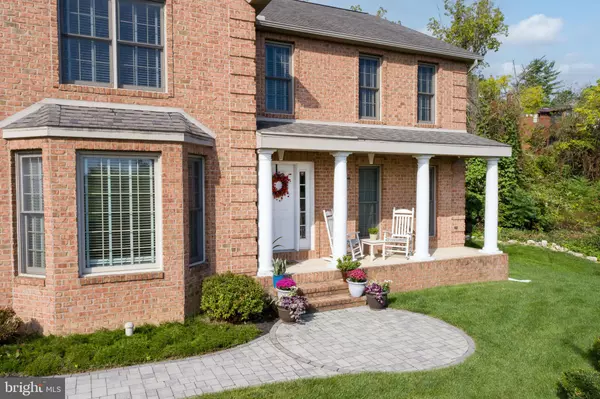$750,000
$750,000
For more information regarding the value of a property, please contact us for a free consultation.
4 Beds
4 Baths
3,332 SqFt
SOLD DATE : 04/14/2023
Key Details
Sold Price $750,000
Property Type Single Family Home
Sub Type Detached
Listing Status Sold
Purchase Type For Sale
Square Footage 3,332 sqft
Price per Sqft $225
Subdivision Nittany Hills
MLS Listing ID PACE2505412
Sold Date 04/14/23
Style Traditional,Transitional
Bedrooms 4
Full Baths 3
Half Baths 1
HOA Y/N N
Abv Grd Liv Area 2,552
Originating Board BRIGHT
Year Built 1999
Annual Tax Amount $8,356
Tax Year 2022
Lot Size 0.300 Acres
Acres 0.3
Property Description
This gorgeous home with amazing views has been meticulously cared for. Local artisans were hired to replace the kitchen and two upstairs baths and to redo the landscaping and patio. Custom Amish built bookcases in the first-floor office are exceptional. Bathed in neutral colors the home is warm and inviting. Main floor has an open kitchen with seating adjacent to a large family room with gas fireplace. Harwood floors on main level and stairs to second floor. Office and or living room and dining room are in the front of the house with 2 story entry. Ample storage in walk-in pantry and laundry/mud room. Primary bedroom has a walk-in closet with built-ins and a window. The remodeled bathroom features a soaking tub, walk-in shower and double custom-built vanity. Beautiful soothing colors were chosen. The hall bathroom, also remodeled, features a tub/shower combination. The other bedrooms are very spacious. The front bedroom is being used as an office with a large window and view of Mt Nittany. This room has an opening to view the downstairs which can easily be closed in if desired. The lower level is large and open with laminate flooring for easy care. There is a wet bar area that has a small sink and bar refrigerator. Another full bathroom is located here and unfinished storage. Perfect for movie night. Radon mitigated. Stone patio off the family room extends your living space in the nice weather. Mature trees give privacy from your neighbors. Nice flat back and side yard for games and parties. Custom cabinetry in Kitchen and Office by Mark Esh. Jen Hendrickson Interiors designed the upper bathrooms.
Location
State PA
County Centre
Area State College Boro (16436)
Zoning R1
Rooms
Other Rooms Dining Room, Primary Bedroom, Bedroom 2, Bedroom 3, Bedroom 4, Kitchen, Family Room, Laundry, Mud Room, Office, Primary Bathroom, Full Bath, Half Bath
Basement Partially Finished, Unfinished
Interior
Interior Features Bar, Built-Ins, Dining Area, Family Room Off Kitchen, Kitchen - Eat-In, Primary Bath(s), Recessed Lighting, Soaking Tub, Stall Shower, Upgraded Countertops, Walk-in Closet(s), Window Treatments, Wood Floors
Hot Water Electric
Heating Heat Pump(s)
Cooling Central A/C
Flooring Carpet, Hardwood, Vinyl
Fireplaces Number 1
Fireplaces Type Gas/Propane, Mantel(s)
Equipment Built-In Microwave, Built-In Range, Dishwasher, Disposal, Exhaust Fan, Water Conditioner - Owned, Water Heater
Furnishings No
Fireplace Y
Appliance Built-In Microwave, Built-In Range, Dishwasher, Disposal, Exhaust Fan, Water Conditioner - Owned, Water Heater
Heat Source Electric
Laundry Main Floor
Exterior
Exterior Feature Patio(s)
Garage Garage - Side Entry
Garage Spaces 7.0
Utilities Available Cable TV, Phone Available, Propane
Waterfront N
Water Access N
View Mountain
Roof Type Shingle
Street Surface Paved
Accessibility None
Porch Patio(s)
Road Frontage Boro/Township
Attached Garage 2
Total Parking Spaces 7
Garage Y
Building
Lot Description Backs to Trees
Story 2
Foundation Active Radon Mitigation
Sewer Public Sewer
Water Public
Architectural Style Traditional, Transitional
Level or Stories 2
Additional Building Above Grade, Below Grade
Structure Type 2 Story Ceilings
New Construction N
Schools
Middle Schools Mount Nittany
High Schools State College Area
School District State College Area
Others
Senior Community No
Tax ID 36-023-,255-,0000-
Ownership Fee Simple
SqFt Source Assessor
Acceptable Financing Cash, Conventional
Horse Property N
Listing Terms Cash, Conventional
Financing Cash,Conventional
Special Listing Condition Standard
Read Less Info
Want to know what your home might be worth? Contact us for a FREE valuation!

Our team is ready to help you sell your home for the highest possible price ASAP

Bought with Karen D. Clark • Kissinger, Bigatel & Brower

"My job is to find and attract mastery-based agents to the office, protect the culture, and make sure everyone is happy! "






