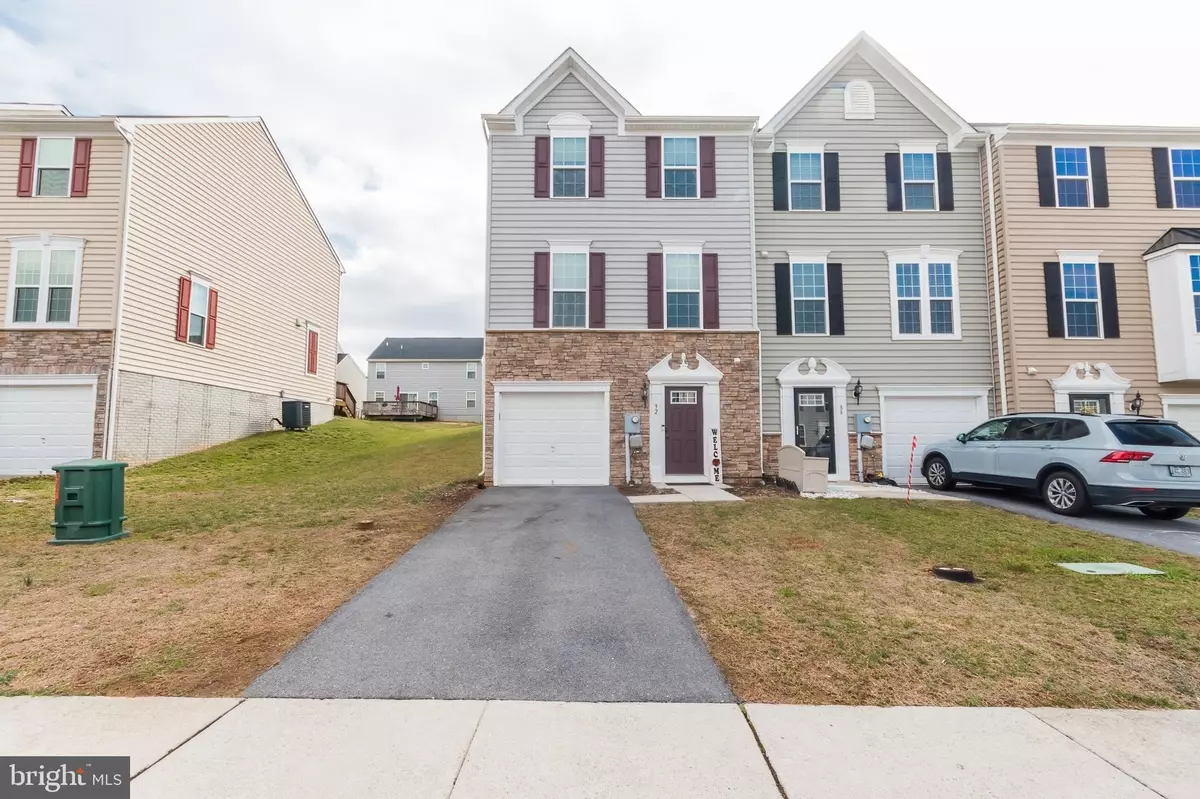$290,000
$290,000
For more information regarding the value of a property, please contact us for a free consultation.
3 Beds
4 Baths
2,290 SqFt
SOLD DATE : 04/17/2023
Key Details
Sold Price $290,000
Property Type Townhouse
Sub Type End of Row/Townhouse
Listing Status Sold
Purchase Type For Sale
Square Footage 2,290 sqft
Price per Sqft $126
Subdivision Potomac Station
MLS Listing ID WVBE2016912
Sold Date 04/17/23
Style Contemporary,Colonial
Bedrooms 3
Full Baths 2
Half Baths 2
HOA Fees $16/ann
HOA Y/N Y
Abv Grd Liv Area 2,290
Originating Board BRIGHT
Year Built 2015
Annual Tax Amount $1,543
Tax Year 2022
Lot Size 3,049 Sqft
Acres 0.07
Property Description
WELCOME TO POTOMAC STATION: Upgrades Galore In This 3 Bedroom, 2 full Baths & 1 half-bath, 1, Car Garage, End Unit Town Home! Start with The Extra-Large Lot Providing Additional Green Space! The Upgraded Stone on the Front Adds A Unique Style!! Step Into the Entry Way onto the Rich Hard Wood Flooring!! The Recreation Room Is Very Inviting with The Relaxing Whole House Blue Tooth Sound System! Get cozy in front of the Gas Fireplace! This Owner thought of every detail! Watch TV from the Upgraded 2/4 Extra Supports for all TV Mounts in the Entire Home and Cable And Electric Upgrades to be Directly Behind All Wall Mounts! Even the Entry Level Half Bath Is Updated with Ceramic Tile! Watching the Game Downstairs in the Rec Room & need to run upstairs? No Problem! The Custom Sound System allows you to listen to the Game anywhere in the home! The Middle-Level Living Area features quality Hardwood Flooring throughout the Open Floor Plan! The Gourmet Kitchen is Command Central for Entertaining! Every Small Detail was Upgraded for a Dynamic Life Style! The Rich Dark Cabinets, the Complementary Granite, The Uniquely Stylish Back Tile Splash, all Stainless-Steel Appliances, Up-graded Cabinets with pull-out shelving, The Extra Large Island, and Seating at Multiple Bar Areas! The Sunroom Bump Out allows for an Extra Entertaining Area with Bult-in Glass Hutch Display Cabinetry! Step Out onto your Private Stone Paver Patio, which features Sound System & Flood Light Combo for Light & Music On your Gas BBQ Nights. A Gas Grill can be plugged Into the Buried Gas Tank! Back inside to Spacious Dining Area that can accommodate a Large Dining Table for seating 8-10 Guests!! The Open Floor Plan Living Room allows everyone to be a part of the Food And Fun! Upstairs; the Luxury Owners Suite does not disappoint With Tray Ceiling, Walk-in Closet, Spectacular Owner’s Bathroom with Double Sink, Custom Tile Floor, with Both the Deep Soaking Tub & Extra Large Shower with Custom Tile Surround! All Three Upper Floor Bedrooms have their own separate Cable Outlets. The Laundry Room is on the Bedroom Level, with Plenty of Rooms for Storage & Organization! The Hall Bath also has Upgraded Tile throughout! The Two additional Bedrooms are Spacious & Full of Light! If you like the Finer Things in Life with Attention to Detail, this may be The Town Home for You!! This One Will Not Last Long! See Soon!!
Location
State WV
County Berkeley
Zoning 101
Rooms
Other Rooms Living Room, Dining Room, Primary Bedroom, Bedroom 2, Bedroom 3, Kitchen, Laundry, Recreation Room, Bathroom 2, Primary Bathroom, Half Bath
Basement Connecting Stairway, Front Entrance, Fully Finished, Garage Access, Heated, Improved, Interior Access, Poured Concrete, Walkout Level
Interior
Interior Features Bar, Breakfast Area, Built-Ins, Carpet, Ceiling Fan(s), Crown Moldings, Floor Plan - Open, Kitchen - Gourmet, Kitchen - Island, Pantry, Primary Bath(s), Recessed Lighting, Soaking Tub, Stall Shower, Tub Shower, Upgraded Countertops, Wood Floors, Combination Kitchen/Dining, Combination Dining/Living, Combination Kitchen/Living, Walk-in Closet(s), Window Treatments, Dining Area, Sound System
Hot Water Electric
Heating Heat Pump(s)
Cooling Central A/C, Ceiling Fan(s), Heat Pump(s)
Flooring Carpet, Ceramic Tile, Solid Hardwood
Fireplaces Number 1
Fireplaces Type Corner, Gas/Propane
Equipment Built-In Microwave, Dishwasher, Disposal, Dryer - Electric, Exhaust Fan, Icemaker, Oven - Self Cleaning, Stainless Steel Appliances, Refrigerator, Stove, Oven/Range - Electric, Washer, Washer/Dryer Hookups Only, Water Heater
Fireplace Y
Window Features Insulated,Screens,Vinyl Clad
Appliance Built-In Microwave, Dishwasher, Disposal, Dryer - Electric, Exhaust Fan, Icemaker, Oven - Self Cleaning, Stainless Steel Appliances, Refrigerator, Stove, Oven/Range - Electric, Washer, Washer/Dryer Hookups Only, Water Heater
Heat Source Electric
Laundry Hookup, Upper Floor
Exterior
Garage Garage - Front Entry, Garage Door Opener
Garage Spaces 2.0
Utilities Available Propane, Under Ground
Amenities Available Common Grounds
Waterfront N
Water Access N
Roof Type Architectural Shingle
Accessibility None
Road Frontage Road Maintenance Agreement
Parking Type Attached Garage, Driveway
Attached Garage 1
Total Parking Spaces 2
Garage Y
Building
Lot Description Front Yard, Rear Yard, SideYard(s)
Story 3
Foundation Concrete Perimeter, Passive Radon Mitigation
Sewer Public Sewer
Water Public
Architectural Style Contemporary, Colonial
Level or Stories 3
Additional Building Above Grade, Below Grade
Structure Type 9'+ Ceilings,Tray Ceilings
New Construction N
Schools
Elementary Schools Spring Mills Primary
Middle Schools Spring Mills
High Schools Spring Mills
School District Berkeley County Schools
Others
HOA Fee Include Road Maintenance,Snow Removal
Senior Community No
Tax ID 02 14A009500000000
Ownership Fee Simple
SqFt Source Estimated
Acceptable Financing Cash, Conventional, FHA, USDA, VA
Listing Terms Cash, Conventional, FHA, USDA, VA
Financing Cash,Conventional,FHA,USDA,VA
Special Listing Condition Standard
Read Less Info
Want to know what your home might be worth? Contact us for a FREE valuation!

Our team is ready to help you sell your home for the highest possible price ASAP

Bought with Bryana R. Pooler • Burch Real Estate Group, LLC

"My job is to find and attract mastery-based agents to the office, protect the culture, and make sure everyone is happy! "






