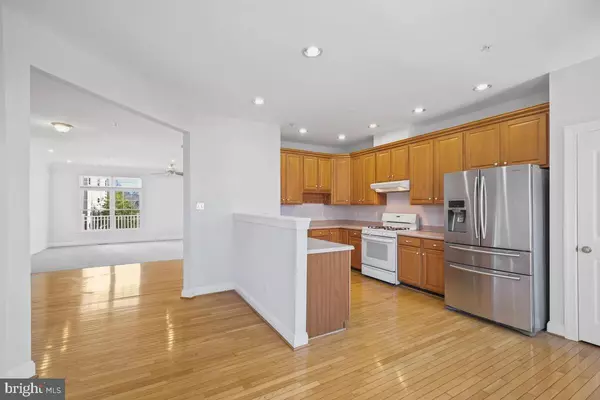$585,000
$585,000
For more information regarding the value of a property, please contact us for a free consultation.
3 Beds
4 Baths
2,832 SqFt
SOLD DATE : 04/21/2023
Key Details
Sold Price $585,000
Property Type Townhouse
Sub Type Interior Row/Townhouse
Listing Status Sold
Purchase Type For Sale
Square Footage 2,832 sqft
Price per Sqft $206
Subdivision Barnsley Manor Estates
MLS Listing ID MDMC2086542
Sold Date 04/21/23
Style Colonial
Bedrooms 3
Full Baths 3
Half Baths 1
HOA Fees $113/qua
HOA Y/N Y
Abv Grd Liv Area 2,208
Originating Board BRIGHT
Year Built 1999
Annual Tax Amount $5,461
Tax Year 2022
Lot Size 1,920 Sqft
Acres 0.04
Property Description
Ideally situated in the highly sought-after Olney community of Barnsley Manor Estates with three bedrooms, three and a half bathrooms, a finished walk-out basement, and a two-car garage, this light-filled townhome has it all. The main level welcomes you with an open layout designed for functional living. A sunny eat-in kitchen at the front of the home adjoins a dining area followed by a spacious living room and finally a beautiful sunroom at the rear of the home with access to the deck. Ascend to the upper level where you will find three bedrooms and two full bathrooms. The enormous primary bedroom suite has a walk-in closet with a custom closet organizer system and the primary bathroom features a shower stall, jetted tub, double vanity, and vaulted ceiling. The lower level offers plenty of room to spread out in front of the cozy fireplace. The main recreation area is adjoined by a game room with access to the back patio. The lower level also has a full bathroom, laundry room, storage space and garage access. This home is located just minutes from all the tremendous things the Olney community has to offer. Super convenient to schools, shopping, dining, walking trails, gyms, indoor/outdoor recreation, parks, the Olney Theater and Olney Public Library, places of worship, and easy access to Route 108, Georgia Ave, Muncaster Mill, and Route 200 (ICC). Don’t miss!
Location
State MD
County Montgomery
Zoning RE1
Rooms
Basement Fully Finished, Walkout Level
Interior
Hot Water Natural Gas
Heating Forced Air
Cooling Central A/C
Fireplaces Number 1
Heat Source Natural Gas
Exterior
Garage Garage - Front Entry, Built In
Garage Spaces 1.0
Waterfront N
Water Access N
Accessibility None
Attached Garage 1
Total Parking Spaces 1
Garage Y
Building
Story 3
Foundation Other
Sewer Public Sewer
Water Public
Architectural Style Colonial
Level or Stories 3
Additional Building Above Grade, Below Grade
New Construction N
Schools
School District Montgomery County Public Schools
Others
HOA Fee Include Trash,Lawn Maintenance,Common Area Maintenance
Senior Community No
Tax ID 160803106661
Ownership Fee Simple
SqFt Source Assessor
Special Listing Condition Standard
Read Less Info
Want to know what your home might be worth? Contact us for a FREE valuation!

Our team is ready to help you sell your home for the highest possible price ASAP

Bought with Michelle A Lebling Camp • Long & Foster Real Estate, Inc.

"My job is to find and attract mastery-based agents to the office, protect the culture, and make sure everyone is happy! "






