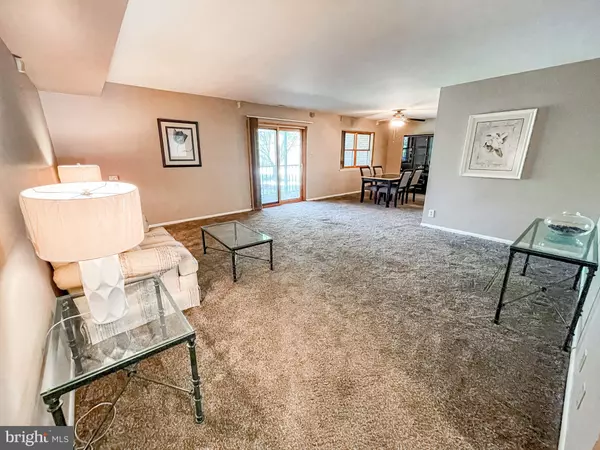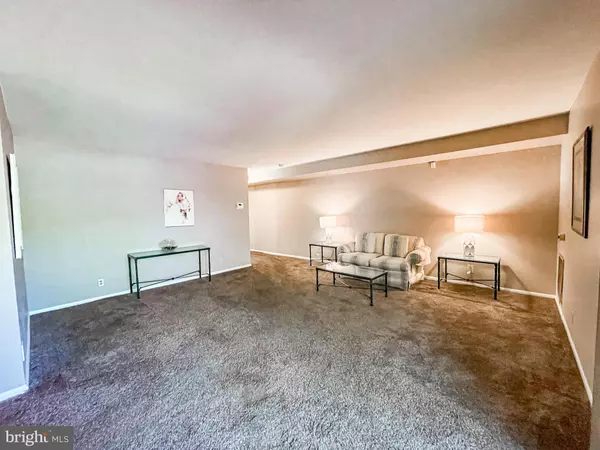$180,000
$174,900
2.9%For more information regarding the value of a property, please contact us for a free consultation.
2 Beds
2 Baths
1,300 SqFt
SOLD DATE : 04/21/2023
Key Details
Sold Price $180,000
Property Type Townhouse
Sub Type End of Row/Townhouse
Listing Status Sold
Purchase Type For Sale
Square Footage 1,300 sqft
Price per Sqft $138
Subdivision Society 4000 Condo
MLS Listing ID DENC2039708
Sold Date 04/21/23
Style Traditional
Bedrooms 2
Full Baths 2
HOA Fees $265/mo
HOA Y/N Y
Abv Grd Liv Area 1,300
Originating Board BRIGHT
Year Built 1984
Annual Tax Amount $1,291
Tax Year 2022
Lot Dimensions 0.00 x 0.00
Property Description
First floor living at its finest! Welcome to Society Drive Condos conveniently located in North Wilmington with easy access to I-95 and public transportation, and in close walking distance to shops and restaurants. This 2 bedroom 2 bathroom end-unit condo has great potential and with a bit of sweat equity could be the home of your dreams! The ground level front door opens to a welcoming foyer with a coat closet that leads into the large living room and dining room. The sun shines in through a sliding glass door that leads to a large balcony with gorgeous views and privacy from your end-unit location. It is complete with a generously sized storage room and access to the common area and sidewalk. The dining area is spacious enough to entertain friends and family with a convenient service window into the kitchen, which provides tons of storage and counter space. The full hall bathroom has a stall shower and stacked washer and dryer and is located across from the first bedroom. The primary suite is very spacious with a large walk-in closet and a private bathroom with an updated shower featuring bench seating and handrails. The condo fee includes all exterior maintenance, giving you peace of mind and ease of living. Don’t miss your chance to make this beautifully located condo a home and book your tour today!
Location
State DE
County New Castle
Area Brandywine (30901)
Zoning NCAP
Rooms
Main Level Bedrooms 2
Interior
Interior Features Carpet, Ceiling Fan(s), Combination Dining/Living, Dining Area, Entry Level Bedroom, Primary Bath(s), Stall Shower, Walk-in Closet(s)
Hot Water Electric
Heating Heat Pump(s)
Cooling Central A/C
Flooring Carpet
Heat Source Electric
Laundry Main Floor, Washer In Unit, Dryer In Unit
Exterior
Exterior Feature Patio(s)
Garage Spaces 1.0
Parking On Site 1
Amenities Available None
Waterfront N
Water Access N
View Courtyard, Trees/Woods
Accessibility 2+ Access Exits, Grab Bars Mod, No Stairs
Porch Patio(s)
Parking Type Parking Lot
Total Parking Spaces 1
Garage N
Building
Story 1
Foundation Block
Sewer Public Sewer
Water Public
Architectural Style Traditional
Level or Stories 1
Additional Building Above Grade, Below Grade
Structure Type Dry Wall
New Construction N
Schools
School District Brandywine
Others
HOA Fee Include Common Area Maintenance,Ext Bldg Maint,Lawn Maintenance,Road Maintenance,Snow Removal,Trash
Senior Community No
Tax ID 06-036.00-118.C.4015
Ownership Condominium
Acceptable Financing Cash, Conventional
Listing Terms Cash, Conventional
Financing Cash,Conventional
Special Listing Condition Standard
Read Less Info
Want to know what your home might be worth? Contact us for a FREE valuation!

Our team is ready to help you sell your home for the highest possible price ASAP

Bought with Laura Blenman • BHHS Fox & Roach-Concord

"My job is to find and attract mastery-based agents to the office, protect the culture, and make sure everyone is happy! "






