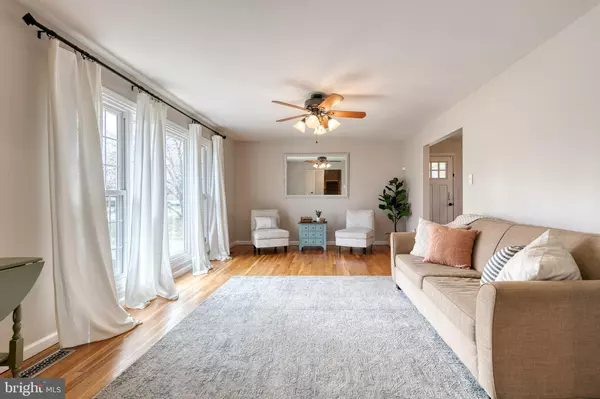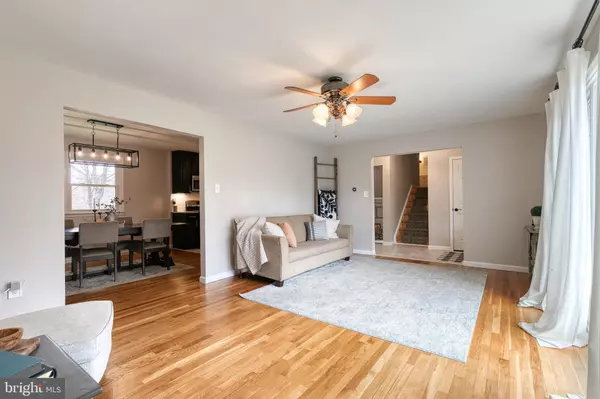$670,000
$650,000
3.1%For more information regarding the value of a property, please contact us for a free consultation.
4 Beds
3 Baths
2,468 SqFt
SOLD DATE : 04/21/2023
Key Details
Sold Price $670,000
Property Type Single Family Home
Sub Type Detached
Listing Status Sold
Purchase Type For Sale
Square Footage 2,468 sqft
Price per Sqft $271
Subdivision Olney Mill
MLS Listing ID MDMC2086792
Sold Date 04/21/23
Style Bi-level,Split Level
Bedrooms 4
Full Baths 2
Half Baths 1
HOA Fees $6/ann
HOA Y/N Y
Abv Grd Liv Area 2,468
Originating Board BRIGHT
Year Built 1972
Annual Tax Amount $5,593
Tax Year 2022
Lot Size 0.517 Acres
Acres 0.52
Property Description
A must see in the desirable Olney Mill neighborhood! Natural light floods into this home, gracing the newly refinished hardwood floors and open space as you enter. Updated shiplap hallway warms the space as you head into a recently updated kitchen complete with beautiful 42" cabinets, granite counters, stainless appliances, tile backsplash, under cabinet lighting and motion sensor faucet! Upstairs, you will find 4 nicely sized bedrooms and 2 full bathrooms. The primary bedroom offers gorgeous wainscoting, new closet barn doors, and a recently updated en-suite bathroom, with new vanity and upgraded shelving! As you head downstairs you'll find newly installed carpet in the expansive basement with wood burning brick fireplace, 1/2 bath, laundry, and huge lower level storage space that could also function as a play space, gym, or more! This home sits on a large, expansive 1/2 acre lot and is a close walk to the new park! The Olney Mill Community offers a variety of parks, playgrounds, and community events! Additional recent updates include: New Roof and Gutters (2015), new HVAC (2017), new Windows (2018). Radon Mitigation system installed. This home is move in ready and one you won't want to miss!!
Location
State MD
County Montgomery
Zoning R200
Rooms
Basement Daylight, Partial, Heated, Interior Access, Walkout Level
Interior
Hot Water Natural Gas
Heating Forced Air
Cooling Ceiling Fan(s), Central A/C
Flooring Hardwood, Partially Carpeted, Vinyl
Fireplaces Number 1
Fireplaces Type Wood
Equipment Dishwasher, Disposal, Dryer, Exhaust Fan, Icemaker, Oven/Range - Gas, Refrigerator, Stainless Steel Appliances, Washer, Built-In Microwave
Fireplace Y
Appliance Dishwasher, Disposal, Dryer, Exhaust Fan, Icemaker, Oven/Range - Gas, Refrigerator, Stainless Steel Appliances, Washer, Built-In Microwave
Heat Source Natural Gas
Laundry Basement
Exterior
Garage Spaces 3.0
Fence Rear
Amenities Available Common Grounds, Jog/Walk Path, Tot Lots/Playground
Waterfront N
Water Access N
Roof Type Shingle
Accessibility None
Parking Type Driveway, Attached Carport
Total Parking Spaces 3
Garage N
Building
Lot Description Landscaping, Level, Rear Yard
Story 4
Foundation Block
Sewer Public Sewer
Water Public
Architectural Style Bi-level, Split Level
Level or Stories 4
Additional Building Above Grade, Below Grade
New Construction N
Schools
Elementary Schools Belmont
Middle Schools Rosa M. Parks
High Schools Sherwood
School District Montgomery County Public Schools
Others
HOA Fee Include Common Area Maintenance,Other
Senior Community No
Tax ID 160800746234
Ownership Fee Simple
SqFt Source Assessor
Acceptable Financing Cash, Conventional, FHA, VA, Other
Listing Terms Cash, Conventional, FHA, VA, Other
Financing Cash,Conventional,FHA,VA,Other
Special Listing Condition Standard
Read Less Info
Want to know what your home might be worth? Contact us for a FREE valuation!

Our team is ready to help you sell your home for the highest possible price ASAP

Bought with Colin R McKevitt • Long & Foster Real Estate, Inc.

"My job is to find and attract mastery-based agents to the office, protect the culture, and make sure everyone is happy! "






