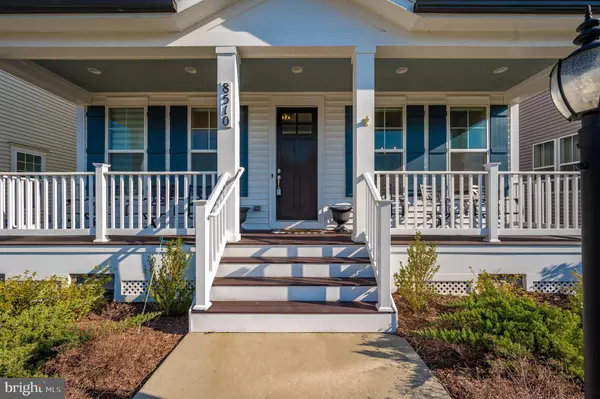$660,000
$650,000
1.5%For more information regarding the value of a property, please contact us for a free consultation.
4 Beds
4 Baths
3,198 SqFt
SOLD DATE : 04/21/2023
Key Details
Sold Price $660,000
Property Type Single Family Home
Sub Type Detached
Listing Status Sold
Purchase Type For Sale
Square Footage 3,198 sqft
Price per Sqft $206
Subdivision Tallyn Ridge
MLS Listing ID MDFR2031056
Sold Date 04/21/23
Style Traditional
Bedrooms 4
Full Baths 3
Half Baths 1
HOA Fees $94/mo
HOA Y/N Y
Abv Grd Liv Area 2,598
Originating Board BRIGHT
Year Built 2020
Annual Tax Amount $6,009
Tax Year 2023
Lot Size 5,220 Sqft
Acres 0.12
Property Description
Welcome home to 8510 Raptor Ridge Lane in the highly sought after neighborhood of Tallyn Ridge! This beautiful three year young home is move-in ready! A beautiful open floor plan is waiting for you to entertain and host many gatherings in this neo-traditional model. Additional features include a gourmet kitchen with large island and breakfast bar, solid surface countertops, recessed lighting, stainless steel appliances
& range hood; 2nd floor laundry w/ vinyl floor; tray ceilings in primary bedroom; walk-in shower in primary bath; wired for security; newer fencing and newer deck. Very close to downtown Frederick, commuter routes, shopping, and more! Oakdale Schools! NO CITY TAXES! Pre-sale appraisal conducted by Six, McClain and Associates.
Location
State MD
County Frederick
Zoning R
Rooms
Basement Combination
Interior
Hot Water Natural Gas
Heating Forced Air
Cooling Central A/C
Fireplaces Number 1
Heat Source Natural Gas
Exterior
Garage Garage - Rear Entry
Garage Spaces 2.0
Waterfront N
Water Access N
Roof Type Architectural Shingle
Accessibility None
Parking Type Driveway, Attached Garage, On Street
Attached Garage 2
Total Parking Spaces 2
Garage Y
Building
Story 3
Foundation Slab
Sewer Public Sewer
Water Public
Architectural Style Traditional
Level or Stories 3
Additional Building Above Grade, Below Grade
New Construction N
Schools
Elementary Schools Oakdale
Middle Schools Oakdale
High Schools Oakdale
School District Frederick County Public Schools
Others
Senior Community No
Tax ID 1109597851
Ownership Fee Simple
SqFt Source Assessor
Acceptable Financing Cash, Conventional, FHA, VA
Listing Terms Cash, Conventional, FHA, VA
Financing Cash,Conventional,FHA,VA
Special Listing Condition Standard
Read Less Info
Want to know what your home might be worth? Contact us for a FREE valuation!

Our team is ready to help you sell your home for the highest possible price ASAP

Bought with venkata R korupolu • Fairfax Realty Select

"My job is to find and attract mastery-based agents to the office, protect the culture, and make sure everyone is happy! "






