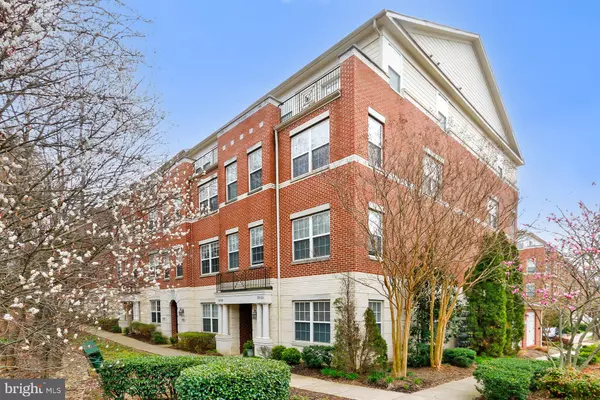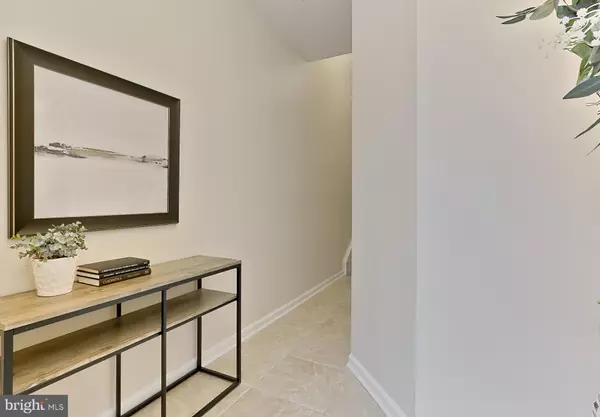$595,000
$589,900
0.9%For more information regarding the value of a property, please contact us for a free consultation.
3 Beds
3 Baths
2,188 SqFt
SOLD DATE : 05/01/2023
Key Details
Sold Price $595,000
Property Type Condo
Sub Type Condo/Co-op
Listing Status Sold
Purchase Type For Sale
Square Footage 2,188 sqft
Price per Sqft $271
Subdivision East Market Condominiums
MLS Listing ID VAFX2116756
Sold Date 05/01/23
Style Contemporary
Bedrooms 3
Full Baths 2
Half Baths 1
Condo Fees $252/mo
HOA Fees $45/mo
HOA Y/N Y
Abv Grd Liv Area 2,188
Originating Board BRIGHT
Year Built 2006
Annual Tax Amount $5,914
Tax Year 2023
Property Description
!!EAST MARKET DYNAMO!!
Nestled in the Heart of Fair Lakes this Sophisticated – End Unit, 2 Level Condo- Offers the Best in Luxury and Convenience! Situated on a Corner Parcel with Panoramic Views of the Vibrant Treescape, 2 Spacious Private Outdoor Retreats and Limitless Natural Light Billowing through an Abundance of Windows- the Only thing Missing is… YOU!** This Former Builder Model Home Showcases an array of Upgraded Finishes along with Over $27,000 in NEW Updates, making this home Turn Key, Move-In Ready!!
Greet Friends and Family at your Covered Front Door Entry and Welcome them into the Well-lit Foyer; Graced with Upgraded Neutral Tile a New Chandelier, Designer Millwork, and New Plush Carpeting Extending up and into the Main Level **
The HEART OF THE HOME is sure to WOW with this Open Floorplan and the Extensive Natural Light Streaming In through all of the Windows ** The Chef in the family will be Thrilled with the Endless Granite countertops, the under cabinet lighting and a Plethora of Fine Quality Cabinetry with Decorative Finishes ** The SS Gourmet Appliances include: Double Wall Ovens, 5 Burner Gas cooktop, Built In Microwave and Dishwasher ** Offset from the Gourmet Kitchen is an eat in area which enjoys Access to the Private covered Deck ** Down the Hall is an Updated Powder Room and a Gorgeous Oversized Great Room, Loaded with Recessed Lighting, Big Beautiful Windows, New Blinds and a formal Dining Area w/ Tray Ceiling ** A Home Office w/ Glass Paned Door and Recessed Lighting round off this Spectacular level **
Ascending the Stairs to the Bedroom Lvl which harbors 2 Oversized Secondary Bedrooms, both with All New Carpeting, CF’s, Large Windows and New Blinds ** The shared Full Bathroom also Enjoys New Updates: Quartz Countertop, New Faucet, New Lighting and New Commode ** Down the Hall is the Owners Suite Featuring: New Plush Carpeting, 2 Walk In Closets, Access to the Roof top Deck, CF, Recessed Lighting, New Blinds and an En-suite Spa Inspired Bathroom with: Soaking Tub, Separate Shower w/ Body Jets, Granite Topped Vanity with New Faucets and New Lighting- PLUS- a Private Water Closet with New Commode ** Rounding off the Bedroom Level is a Convenient Laundry Center and Linen Closet **
Additional Notable Features of this Outstanding End Unit Condo are:
Freshly Painted 1 Car garage
Garage Door Opener with Remote and Keypad
Low Condo/HOA monthly Dues
Walk to: Restaurants, Grocery and Daily Need Shops
Location…Location…Location…. Stellar Commuting, Stellar Shopping, Stellar Dining, Stellar Everything You Might Need Spot!
Location
State VA
County Fairfax
Zoning 402
Direction North
Rooms
Other Rooms Dining Room, Primary Bedroom, Bedroom 2, Bedroom 3, Kitchen, Foyer, Breakfast Room, Great Room, Laundry, Other, Office, Utility Room, Bathroom 2, Primary Bathroom, Half Bath
Interior
Interior Features Breakfast Area, Carpet, Chair Railings, Crown Moldings, Dining Area, Floor Plan - Open, Formal/Separate Dining Room, Intercom, Kitchen - Eat-In, Kitchen - Gourmet, Kitchen - Table Space, Pantry, Recessed Lighting, Soaking Tub, Sprinkler System, Tub Shower, Upgraded Countertops, Walk-in Closet(s), Window Treatments
Hot Water Natural Gas
Heating Forced Air
Cooling Central A/C
Flooring Carpet, Ceramic Tile
Equipment Built-In Microwave, Cooktop - Down Draft, Dishwasher, Disposal, Dryer, Intercom, Oven - Double, Oven - Wall, Refrigerator, Stainless Steel Appliances, Washer
Furnishings No
Fireplace N
Appliance Built-In Microwave, Cooktop - Down Draft, Dishwasher, Disposal, Dryer, Intercom, Oven - Double, Oven - Wall, Refrigerator, Stainless Steel Appliances, Washer
Heat Source Natural Gas
Laundry Upper Floor
Exterior
Exterior Feature Porch(es), Roof
Garage Garage - Rear Entry, Garage Door Opener, Inside Access
Garage Spaces 2.0
Amenities Available Jog/Walk Path, Picnic Area, Tot Lots/Playground
Waterfront N
Water Access N
View Trees/Woods
Accessibility None
Porch Porch(es), Roof
Parking Type Attached Garage, Driveway, On Street
Attached Garage 1
Total Parking Spaces 2
Garage Y
Building
Story 2
Foundation Slab
Sewer Public Sewer
Water Public
Architectural Style Contemporary
Level or Stories 2
Additional Building Above Grade, Below Grade
Structure Type 9'+ Ceilings,Tray Ceilings
New Construction N
Schools
Elementary Schools Greenbriar East
Middle Schools Katherine Johnson
High Schools Fairfax
School District Fairfax County Public Schools
Others
Pets Allowed Y
HOA Fee Include All Ground Fee,Common Area Maintenance,Ext Bldg Maint,Lawn Maintenance,Management,Trash
Senior Community No
Tax ID 0561 27 0018
Ownership Condominium
Security Features Smoke Detector
Horse Property N
Special Listing Condition Standard
Pets Description Number Limit
Read Less Info
Want to know what your home might be worth? Contact us for a FREE valuation!

Our team is ready to help you sell your home for the highest possible price ASAP

Bought with Yooki Yeo • NBI Realty LLC

"My job is to find and attract mastery-based agents to the office, protect the culture, and make sure everyone is happy! "






