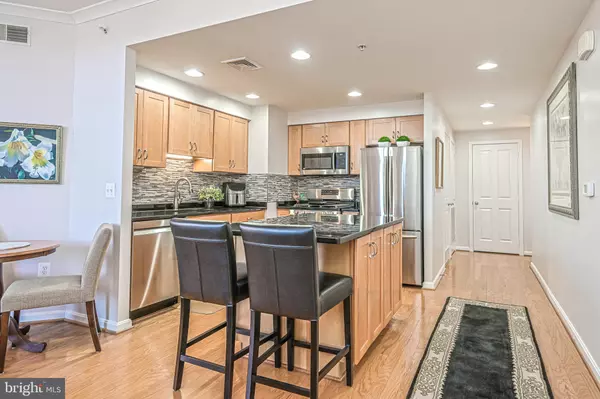$505,000
$489,000
3.3%For more information regarding the value of a property, please contact us for a free consultation.
2 Beds
2 Baths
1,138 SqFt
SOLD DATE : 05/01/2023
Key Details
Sold Price $505,000
Property Type Condo
Sub Type Condo/Co-op
Listing Status Sold
Purchase Type For Sale
Square Footage 1,138 sqft
Price per Sqft $443
Subdivision Elan At East Market
MLS Listing ID VAFX2116602
Sold Date 05/01/23
Style Colonial
Bedrooms 2
Full Baths 2
Condo Fees $473/mo
HOA Y/N N
Abv Grd Liv Area 1,138
Originating Board BRIGHT
Year Built 2007
Annual Tax Amount $4,785
Tax Year 2023
Property Description
Open House Sunday March 12th 1-3pm. Absolutely stunning 2 bedroom 2 Full Bathroom unit at Elan at East Market Commons. Morning sun pours through the windows of this spacious home and highlights the gleaming hardwood floors throughout the main living areas. Gourmet kitchen features a granite countertop, tile back splash, stainless steel appliances and an oversized island with seating for two that opens up to an inviting living room with cozy fireplace. Enjoy your morning coffee on your balcony with great views. Master Bedroom boasts a large walk in closet and en-suite master bathroom with whirlpool tub and separate shower. Generously sized secondary bedroom also has a large closet and direct access to the second bathroom as well as the balcony. Your new home has a secure garage parking space and storage unit in addition to on site fitness center, pool, tennis courts, party room and a business center . Conveniently located across the street from Whole Foods and multiple dining and shopping choices and just a mile away from Fair Oaks Mall and Fair Lakes Shopping Center. You can't beat this location with a shuttle bus to the metro and only minutes away from I-66, Dulles Access Road, Fairfax County Parkway, Route 50 and Rt 29. Recent Updates include: New HVAC in 2021, New full size LG stackable washer & dryer, Kitchen updates in last 2-3 years: tile back splash, shelf genie drawers added to kitchen cabinets, New Stainless Steel appliances & kitchen island extended for seating. Trash, water & Gas are included in the condo fee. Super Efficient Unit! Electricity bills last year range from $22- $67! Agents: Party Room, Fitness Center, Business Center etc are all located in Bldg # 4480 on the first floor. Parking space that conveys with the unit is G2- #225 and the storage unit is H10. Contracts, if any, will be reviewed Wednesday 3/15 at 5pm. Welcome Home!
Location
State VA
County Fairfax
Zoning 402
Rooms
Other Rooms Living Room, Primary Bedroom, Bedroom 2, Kitchen, Bathroom 2, Primary Bathroom
Main Level Bedrooms 2
Interior
Interior Features Breakfast Area, Bar, Carpet, Entry Level Bedroom, Family Room Off Kitchen, Floor Plan - Open, Kitchen - Eat-In, Kitchen - Gourmet, Primary Bath(s), Walk-in Closet(s), WhirlPool/HotTub, Wood Floors, Upgraded Countertops, Stall Shower
Hot Water Natural Gas
Heating Forced Air
Cooling Central A/C
Fireplaces Number 1
Equipment Built-In Microwave, Dishwasher, Disposal, Dryer, Exhaust Fan, Icemaker, Oven/Range - Gas, Refrigerator, Stainless Steel Appliances, Washer, Water Heater
Fireplace Y
Appliance Built-In Microwave, Dishwasher, Disposal, Dryer, Exhaust Fan, Icemaker, Oven/Range - Gas, Refrigerator, Stainless Steel Appliances, Washer, Water Heater
Heat Source Natural Gas
Laundry Dryer In Unit, Washer In Unit
Exterior
Exterior Feature Balcony
Garage Garage - Rear Entry, Garage - Side Entry
Garage Spaces 1.0
Utilities Available Natural Gas Available
Amenities Available Common Grounds, Elevator, Pool - Outdoor, Fitness Center, Party Room, Swimming Pool, Tennis Courts
Waterfront N
Water Access N
Accessibility Other
Porch Balcony
Parking Type Attached Garage
Attached Garage 1
Total Parking Spaces 1
Garage Y
Building
Story 1
Unit Features Mid-Rise 5 - 8 Floors
Sewer Public Sewer
Water Public
Architectural Style Colonial
Level or Stories 1
Additional Building Above Grade, Below Grade
New Construction N
Schools
School District Fairfax County Public Schools
Others
Pets Allowed Y
HOA Fee Include Common Area Maintenance,Ext Bldg Maint,Insurance,Management,Pool(s),Reserve Funds,Gas,Trash,Water,Snow Removal
Senior Community No
Tax ID 0552 24 0601
Ownership Condominium
Security Features Resident Manager,Main Entrance Lock
Special Listing Condition Standard
Pets Description Size/Weight Restriction
Read Less Info
Want to know what your home might be worth? Contact us for a FREE valuation!

Our team is ready to help you sell your home for the highest possible price ASAP

Bought with Jeremy G Browne • CENTURY 21 New Millennium

"My job is to find and attract mastery-based agents to the office, protect the culture, and make sure everyone is happy! "






