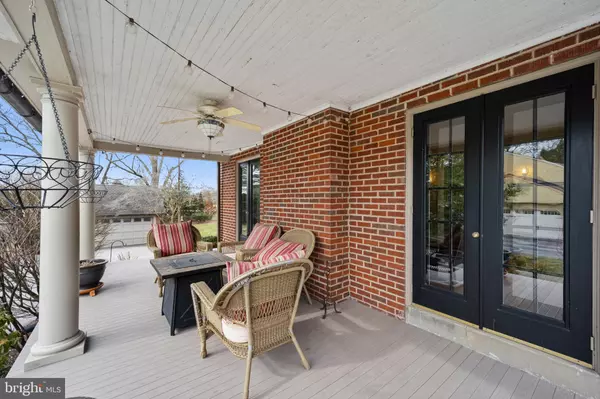$510,000
$499,900
2.0%For more information regarding the value of a property, please contact us for a free consultation.
5 Beds
4 Baths
3,200 SqFt
SOLD DATE : 05/02/2023
Key Details
Sold Price $510,000
Property Type Single Family Home
Sub Type Detached
Listing Status Sold
Purchase Type For Sale
Square Footage 3,200 sqft
Price per Sqft $159
Subdivision Halford Tract
MLS Listing ID PAMC2066840
Sold Date 05/02/23
Style Colonial
Bedrooms 5
Full Baths 3
Half Baths 1
HOA Y/N N
Abv Grd Liv Area 2,600
Originating Board BRIGHT
Year Built 1931
Annual Tax Amount $8,906
Tax Year 2022
Lot Size 0.459 Acres
Acres 0.46
Lot Dimensions 100.00 x 0.00
Property Description
**OFFER ACCEPTED - OPEN HOUSE ON MARCH 26th CANCELLED** Located on a quiet drive in the highly desirable Halford Tract neighborhood, 1714 Williams Way shines with pride of ownership! Walk through your front door from the covered portico, where you will find the beautiful foyer entryway of this stunning center-hall colonial. Feel the surrounding calm as you take in the well-appointed, warm, and welcoming living spaces. To your left from the front door is the spacious living room complete with oversized windows with plantation shutters and brick fireplace with gas log insert, perfect for entertaining or a cozy night at home. There are also picturesque twin French doors leading outside to your Trex deck from the living room - what a view! Head to your formal dining room, which also features oversized windows with plantation shutters and is large enough to invite everyone over for the holidays. Your carefully curated kitchen comes with a connected breakfast area and boasts granite countertops, stainless steel appliances, an oversized 40" oven with double ovens, and glass-front cabinets. The first floor comes complete with a powder room, newly renovated enclosed back porch, and coat closet. Head down to your finished basement, another great space for entertaining, which is flanked by the laundry room and ample storage spaces. There is also outside access to and from the basement via Bilco doors. The second floor of this home features three large bedrooms and two full bathrooms. The main bedroom boasts a luxurious ensuite bathroom and a spacious walk-in closet. The third floor, a feature not found in most homes, has two additional ample-sized bedrooms and an updated full hall bathroom. Head outside to your outdoor living space and find a large two-car garage and beautiful gardens set upon your almost half an acre lot - the quiet and privacy of this property cannot be beat. Other notable features include gleaming hardwood floors throughout, highly desirable heating radiators, newer heating and indirect hot water system, and two-zone central air. This property is also located very close to major commuter routes such as the PA Turnpike, Routes 202, 422, and 76, and local attractions such as the King of Prussia Mall. Do not miss this property - make 1714 Williams Way your new home today! Listing agent is related to sellers.
Location
State PA
County Montgomery
Area West Norriton Twp (10663)
Zoning R1
Rooms
Basement Full, Fully Finished, Walkout Stairs
Interior
Hot Water Natural Gas
Heating Radiator
Cooling Central A/C
Flooring Wood
Fireplaces Number 1
Fireplaces Type Brick, Gas/Propane, Insert
Fireplace Y
Heat Source Natural Gas
Laundry Basement
Exterior
Garage Garage - Front Entry, Garage Door Opener
Garage Spaces 8.0
Waterfront N
Water Access N
Roof Type Shingle
Accessibility None
Parking Type Detached Garage, Driveway, On Street
Total Parking Spaces 8
Garage Y
Building
Story 3
Foundation Stone
Sewer Public Sewer
Water Public
Architectural Style Colonial
Level or Stories 3
Additional Building Above Grade, Below Grade
New Construction N
Schools
High Schools Norristown Area
School District Norristown Area
Others
Pets Allowed Y
Senior Community No
Tax ID 63-00-09517-005
Ownership Fee Simple
SqFt Source Assessor
Acceptable Financing Cash, Conventional, FHA, VA
Horse Property N
Listing Terms Cash, Conventional, FHA, VA
Financing Cash,Conventional,FHA,VA
Special Listing Condition Standard
Pets Description No Pet Restrictions
Read Less Info
Want to know what your home might be worth? Contact us for a FREE valuation!

Our team is ready to help you sell your home for the highest possible price ASAP

Bought with Fallon A Collins • RE/MAX Ready

"My job is to find and attract mastery-based agents to the office, protect the culture, and make sure everyone is happy! "






