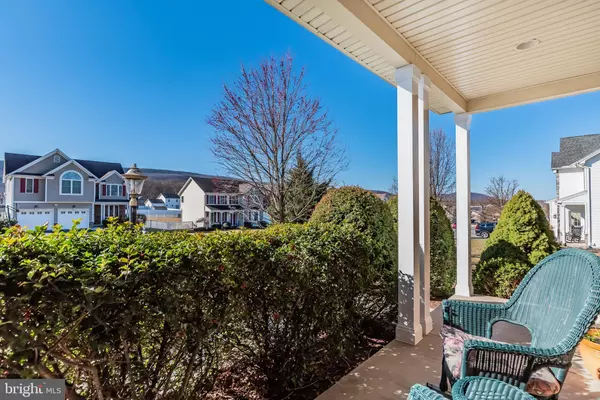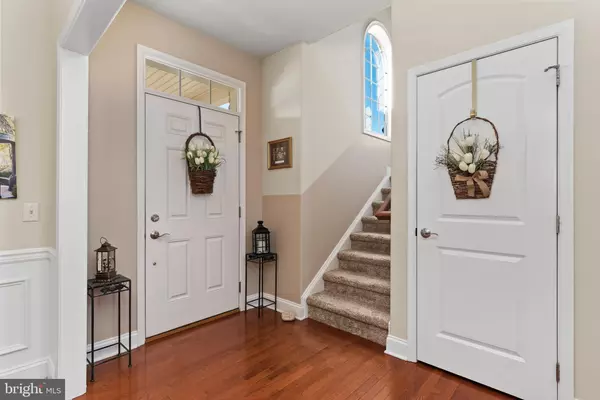$435,000
$444,900
2.2%For more information regarding the value of a property, please contact us for a free consultation.
4 Beds
4 Baths
2,646 SqFt
SOLD DATE : 05/03/2023
Key Details
Sold Price $435,000
Property Type Single Family Home
Sub Type Detached
Listing Status Sold
Purchase Type For Sale
Square Footage 2,646 sqft
Price per Sqft $164
Subdivision Westgate
MLS Listing ID PACB2019014
Sold Date 05/03/23
Style Traditional
Bedrooms 4
Full Baths 4
HOA Y/N N
Abv Grd Liv Area 2,171
Originating Board BRIGHT
Year Built 2009
Annual Tax Amount $4,147
Tax Year 2022
Lot Size 0.430 Acres
Acres 0.43
Property Description
NEW BEGINNINGS can be yours in this immaculate single family nestled near the mountains in the pristine community of Westgate in Mount Holly Springs. A delightfully private covered front porch greets upon arrival. A dramatic 2 story family/living room with a wall of windows for viewing sunrises/sunsets and snowfall is graced by a cozy gas fireplace and direct recessed beamed lighting and sets off the interior of the home. You'll enjoy preparing meals in the step-saving kitchen complete with ceramic backsplash, pantry, upgraded brushed nickel lighting fixtures, and under counter lighting... the kitchen opens to an adjacent breakfast area which overlooks the private backyard with mature privacy grasses & bushes and backs to nature with no homes behind you! A formal, separate dining room is the perfect size for a private dinner for two or a gathering of many. A flex room and full bath is tucked just off the kitchen- this room is perfect as a main level bedroom/office or playroom. An open staircase overlooks down to the living/family room and leads to the 2nd level where you will look forward to the end of the day when you retire to your oversized primary en suite with expansive walk-in closet, double tray ceiling with lighting, & sitting/dressing area. The spa-like primary bath is complete with a step-in shower, custom glass paned doors, double vanity and soaking tub-perfect spot to just RELAX. Two additional bedrooms, a full bath and laundry room complete the 2nd level. And there is MORE room to roam in the LL with a nicely finished living space including a family/game room and den/office or a potential 5th bedroom and a full bathroom-which is 4 full baths! There is new carpet throughout this living area. Loads of storage space too! Bring on the warm weather and dine al fresco on the expansive deck with retractable awning and covered patio overlooking nature & the picturesque private yard with strategically placed fire pit - perfect for the fall and early spring evenings. Close to downtown Mt. Holly Springs, minutes from Laurel and Fuller lakes-biking-hiking-kayaking, yet tucked away with mountain views and scenery. Don't miss this one...call today!
Location
State PA
County Cumberland
Area South Middleton Twp (14440)
Zoning RESIDENTIAL
Rooms
Other Rooms Living Room, Dining Room, Primary Bedroom, Sitting Room, Bedroom 2, Bedroom 3, Kitchen, Family Room, Foyer, Breakfast Room, Bedroom 1, Laundry, Office, Primary Bathroom, Full Bath
Basement Partially Finished
Main Level Bedrooms 1
Interior
Interior Features Breakfast Area, Carpet, Ceiling Fan(s), Curved Staircase, Entry Level Bedroom, Family Room Off Kitchen, Floor Plan - Open, Formal/Separate Dining Room, Pantry, Primary Bath(s), Recessed Lighting, Soaking Tub, Stall Shower, Tub Shower, Walk-in Closet(s), WhirlPool/HotTub, Wood Floors, Other
Hot Water Natural Gas
Cooling Central A/C
Fireplaces Number 1
Fireplaces Type Gas/Propane, Mantel(s)
Equipment Built-In Microwave, Dishwasher, Disposal, Oven/Range - Gas, Stainless Steel Appliances
Fireplace Y
Appliance Built-In Microwave, Dishwasher, Disposal, Oven/Range - Gas, Stainless Steel Appliances
Heat Source Natural Gas
Laundry Upper Floor
Exterior
Exterior Feature Deck(s), Porch(es)
Garage Garage - Front Entry, Garage Door Opener
Garage Spaces 2.0
Utilities Available Cable TV Available
Waterfront N
Water Access N
View Mountain
Roof Type Asphalt
Accessibility None
Porch Deck(s), Porch(es)
Parking Type Attached Garage
Attached Garage 2
Total Parking Spaces 2
Garage Y
Building
Story 2
Foundation Permanent
Sewer Public Sewer
Water Public
Architectural Style Traditional
Level or Stories 2
Additional Building Above Grade, Below Grade
New Construction N
Schools
Middle Schools Yellow Breeches
High Schools Boiling Springs
School District South Middleton
Others
Senior Community No
Tax ID 40-12-0340-081
Ownership Fee Simple
SqFt Source Assessor
Acceptable Financing Cash, Conventional, VA
Listing Terms Cash, Conventional, VA
Financing Cash,Conventional,VA
Special Listing Condition Standard
Read Less Info
Want to know what your home might be worth? Contact us for a FREE valuation!

Our team is ready to help you sell your home for the highest possible price ASAP

Bought with BRIANNA MACLAIN • Joy Daniels Real Estate Group, Ltd

"My job is to find and attract mastery-based agents to the office, protect the culture, and make sure everyone is happy! "






