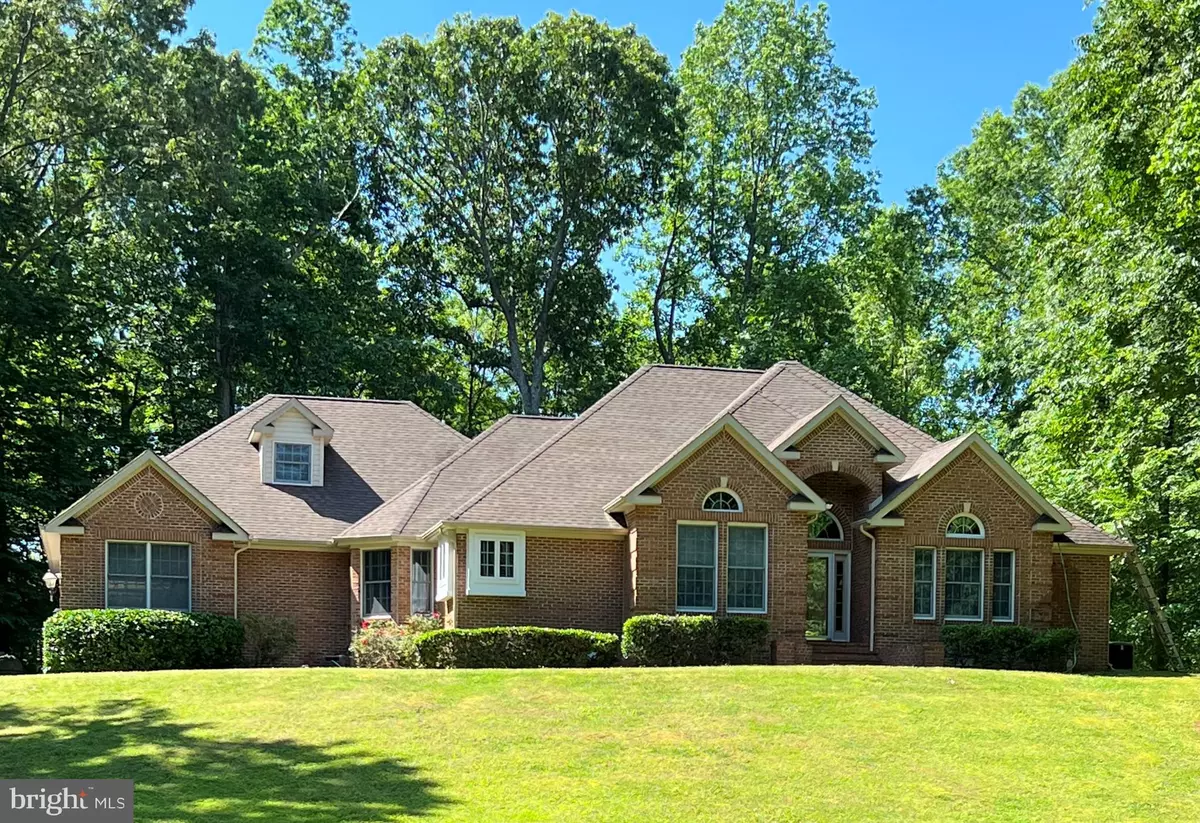$625,000
$649,900
3.8%For more information regarding the value of a property, please contact us for a free consultation.
5 Beds
4 Baths
2,589 SqFt
SOLD DATE : 05/04/2023
Key Details
Sold Price $625,000
Property Type Single Family Home
Sub Type Detached
Listing Status Sold
Purchase Type For Sale
Square Footage 2,589 sqft
Price per Sqft $241
Subdivision None Available
MLS Listing ID MDCA2010330
Sold Date 05/04/23
Style Ranch/Rambler
Bedrooms 5
Full Baths 3
Half Baths 1
HOA Fees $6/ann
HOA Y/N Y
Abv Grd Liv Area 2,589
Originating Board BRIGHT
Year Built 1999
Annual Tax Amount $4,340
Tax Year 2023
Lot Size 7.410 Acres
Acres 7.41
Property Description
Privacy awaits! An extended paved driveway leads to this custom-designed, all brick rambler sited on nearly 7 1/2 acres providing the perfect retreat to enjoy peace and tranquility. 2,589 square feet of living space showcases this 5 bedroom, 3.5 bath home featuring a great room with a cozy brick fireplace and wet bar, a large formal dining room, hardwood flooring, a spacious kitchen with a double wall oven, granite countertops, a pantry and a breakfast nook and a conveniently located laundry room with a sink and cabinet storage. Upstairs you will find a bonus room with a full bath providing the perfect space for a 5th bedroom suite, office, playroom, etc. Retire to the owner's suite that features a two-sided gas fireplace, access to the exterior patios, a box tray ceiling, a walk-in cedar closet and a full bathroom with a separate shower, a corner soaking tub and double vanities. Down the hall you will find comfortably sized secondary bedrooms with built-in window seats, cedar closets and a large guest bath with a double vanity. Enjoy the outdoors on the covered porch that leads you to expansive paver patios and maintenance-free decking overlooking the beautiful, wooded hillside. Also, don't miss details such as a full house generator, a built-in paver firepit, a 3-car oversized garage and a heat pump with gas backup. All conveniently located in the quiet neighborhood of Chippingwood with easy access to Route 4.
Location
State MD
County Calvert
Zoning RUR
Rooms
Main Level Bedrooms 4
Interior
Interior Features Bar, Breakfast Area, Built-Ins, Carpet, Ceiling Fan(s), Entry Level Bedroom, Formal/Separate Dining Room, Kitchen - Gourmet, Kitchen - Island, Kitchen - Table Space, Pantry, Primary Bath(s), Recessed Lighting, Soaking Tub, Stall Shower, Tub Shower, Upgraded Countertops, Walk-in Closet(s), Wood Floors
Hot Water Electric
Heating Heat Pump - Gas BackUp
Cooling Ceiling Fan(s), Heat Pump(s), Central A/C
Flooring Carpet, Hardwood, Ceramic Tile
Fireplaces Number 2
Fireplaces Type Double Sided, Brick, Gas/Propane, Mantel(s)
Equipment Built-In Microwave, Cooktop, Dishwasher, Disposal, Dryer, Exhaust Fan, Oven - Single, Oven - Wall, Refrigerator, Stainless Steel Appliances, Washer, Water Heater
Fireplace Y
Appliance Built-In Microwave, Cooktop, Dishwasher, Disposal, Dryer, Exhaust Fan, Oven - Single, Oven - Wall, Refrigerator, Stainless Steel Appliances, Washer, Water Heater
Heat Source Electric, Propane - Leased
Laundry Has Laundry
Exterior
Exterior Feature Deck(s), Patio(s), Porch(es)
Garage Garage - Side Entry, Garage Door Opener, Inside Access
Garage Spaces 3.0
Waterfront N
Water Access N
Accessibility None
Porch Deck(s), Patio(s), Porch(es)
Parking Type Attached Garage, Driveway
Attached Garage 3
Total Parking Spaces 3
Garage Y
Building
Lot Description Backs to Trees, Front Yard, Landscaping, Private, Trees/Wooded
Story 2
Foundation Permanent
Sewer Private Septic Tank
Water Well
Architectural Style Ranch/Rambler
Level or Stories 2
Additional Building Above Grade, Below Grade
Structure Type 9'+ Ceilings,Tray Ceilings,Dry Wall
New Construction N
Schools
School District Calvert County Public Schools
Others
Senior Community No
Tax ID 0501193511
Ownership Fee Simple
SqFt Source Assessor
Special Listing Condition Standard
Read Less Info
Want to know what your home might be worth? Contact us for a FREE valuation!

Our team is ready to help you sell your home for the highest possible price ASAP

Bought with Laura E Peruzzi • RE/MAX One

"My job is to find and attract mastery-based agents to the office, protect the culture, and make sure everyone is happy! "






