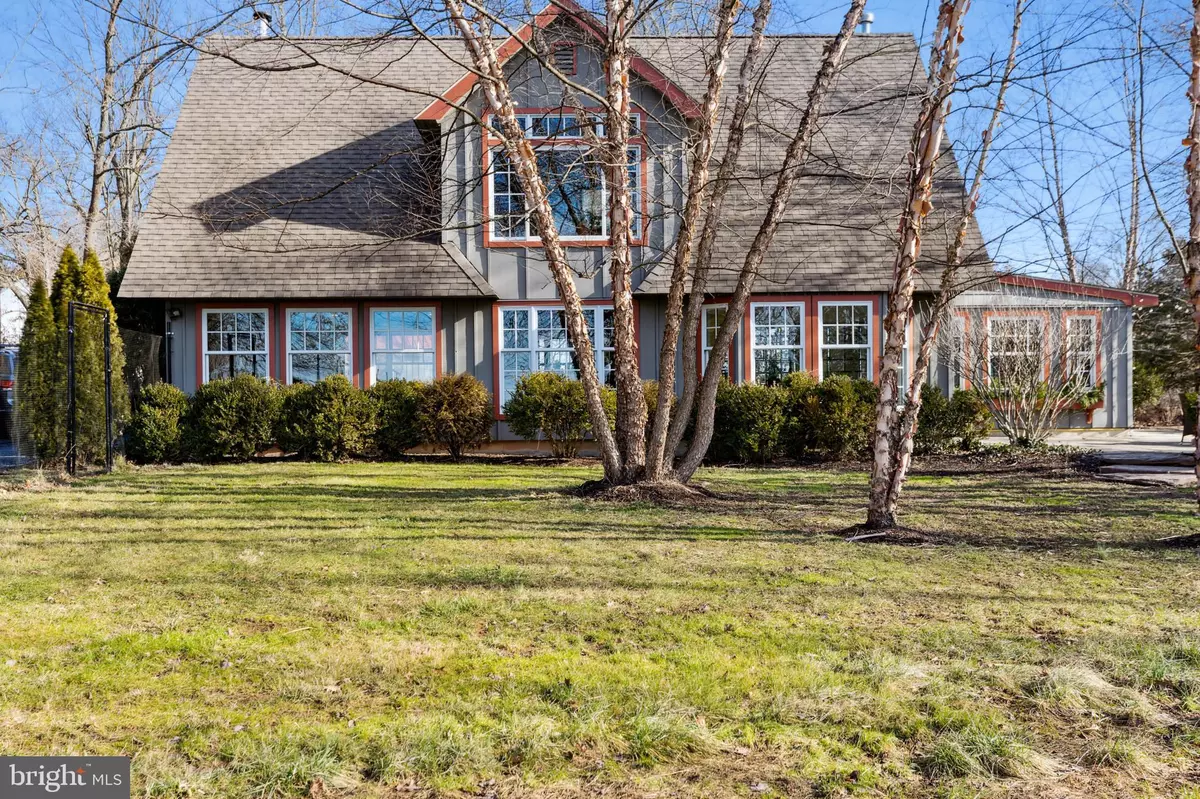$675,000
$475,000
42.1%For more information regarding the value of a property, please contact us for a free consultation.
1 Bed
2 Baths
1,733 SqFt
SOLD DATE : 05/04/2023
Key Details
Sold Price $675,000
Property Type Single Family Home
Sub Type Detached
Listing Status Sold
Purchase Type For Sale
Square Footage 1,733 sqft
Price per Sqft $389
Subdivision None Available
MLS Listing ID NJHT2001726
Sold Date 05/04/23
Style Contemporary
Bedrooms 1
Full Baths 2
HOA Y/N N
Abv Grd Liv Area 1,733
Originating Board BRIGHT
Year Built 2002
Annual Tax Amount $8,837
Tax Year 2022
Lot Size 1.300 Acres
Acres 1.3
Lot Dimensions 0.00 x 0.00
Property Description
This custom built home offers a modern, flexible, open floor plan and a two bedroom septic system will be installed prior to closing (soil testing has been completed and the design is in process). The main portion of the house was built in 2002 and an addition was added in 2005 to provide additional living area including a bonus, flex room on the main level. This room opens to the side patio and is currently used as a guest room. It could also be used as an office, art studio, reading room or den. The front of the home provides views of the preserved land across the street and at dusk, stunning sunsets light up the sky. The yard is fenced and there is a mower shed and several outbuildings. These can be used for extra storage or as workshop/studio space. The main entrance to the home is accessible through the gate at the end of the driveway and upon entering the home one is greeted by the foyer with vaulted ceiling. Most of the first floor has heated concrete floors that flow from room to room. Natural light fills the living room and the focal point is the Scandinavian designed, Rais wood burning stove that warms the room during the colder months of the year. The kitchen, located between the living and dining rooms, was renovated in 2019 with Ultracraft cabinets, Fisher & Paykel drawer dishwasher, Dacor propane fueled range, and Liebherr refrigerator. The large, walk-in pantry with custom shelving provides room for additional storage. The adjacent dining area opens to the side patio that was redone in 2022. This is the perfect area for outdoor entertaining or enjoying quiet moments in the sun. Completing the main level is a full bath with newer vanity, shower, and washer/dryer hookups. The stairway to the second level opens to the spacious bedroom suite and separate room currently being used as an office. There is additional storage under the eaves and access to the attic from the pull down stairs. The large window in the bedroom provides views of the front yard and preserved land across the street. There is ample closet space and a full bathroom. This home is on a country road minutes from the City of Lambertville where one can enjoy the many galleries, restaurants and artisanal shops. Baldpate Mountain, Washington Crossing State Park and the Delaware Raritan Canal State Park are also nearby for outdoor hiking and leisure activities. Come visit this special property!
Location
State NJ
County Hunterdon
Area West Amwell Twp (21026)
Zoning RR-6
Rooms
Other Rooms Living Room, Dining Room, Primary Bedroom, Kitchen, Foyer, Other, Office, Bathroom 2, Bonus Room, Primary Bathroom
Interior
Interior Features Attic, Carpet, Ceiling Fan(s), Combination Kitchen/Dining, Combination Kitchen/Living, Dining Area, Floor Plan - Open, Pantry, Primary Bath(s), Recessed Lighting, Skylight(s), Stall Shower, Stove - Wood, Walk-in Closet(s), Water Treat System
Hot Water Propane
Heating Baseboard - Hot Water, Radiant
Cooling Central A/C
Flooring Concrete, Carpet, Ceramic Tile
Fireplaces Number 1
Fireplaces Type Free Standing, Wood
Equipment Dishwasher, Oven/Range - Gas, Refrigerator, Microwave
Fireplace Y
Appliance Dishwasher, Oven/Range - Gas, Refrigerator, Microwave
Heat Source Propane - Leased
Laundry Main Floor, Hookup
Exterior
Exterior Feature Patio(s)
Garage Spaces 4.0
Fence Fully
Utilities Available Propane, Cable TV Available
Waterfront N
Water Access N
Roof Type Asphalt
Accessibility None
Porch Patio(s)
Total Parking Spaces 4
Garage N
Building
Lot Description Front Yard, Open, Rear Yard, Rural, SideYard(s), Backs to Trees
Story 1.5
Foundation Slab
Sewer On Site Septic
Water Well
Architectural Style Contemporary
Level or Stories 1.5
Additional Building Above Grade, Below Grade
Structure Type Vaulted Ceilings
New Construction N
Schools
School District South Hunterdon Regional
Others
Senior Community No
Tax ID 26-00032-00017
Ownership Fee Simple
SqFt Source Assessor
Special Listing Condition Standard
Read Less Info
Want to know what your home might be worth? Contact us for a FREE valuation!

Our team is ready to help you sell your home for the highest possible price ASAP

Bought with Erin McManus-Keyes • Corcoran Sawyer Smith

"My job is to find and attract mastery-based agents to the office, protect the culture, and make sure everyone is happy! "






