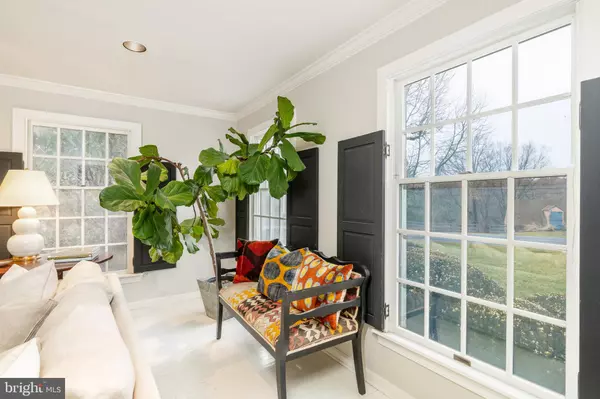$941,000
$759,000
24.0%For more information regarding the value of a property, please contact us for a free consultation.
4 Beds
3 Baths
3,336 SqFt
SOLD DATE : 05/04/2023
Key Details
Sold Price $941,000
Property Type Single Family Home
Sub Type Detached
Listing Status Sold
Purchase Type For Sale
Square Footage 3,336 sqft
Price per Sqft $282
Subdivision Gwynedd Meadows
MLS Listing ID PAMC2064780
Sold Date 05/04/23
Style Colonial
Bedrooms 4
Full Baths 2
Half Baths 1
HOA Y/N N
Abv Grd Liv Area 2,736
Originating Board BRIGHT
Year Built 1974
Annual Tax Amount $8,375
Tax Year 2022
Lot Size 0.591 Acres
Acres 0.59
Lot Dimensions 158.00 x 0.00
Property Description
Meticulously maintained and lovingly updated over the years, this 4 bedroom, 2.5 bath colonial house is the perfect balance of warmth, comfort, and luxury. As you step inside, you are immediately struck by the abundance of natural light that floods the space from every direction. The spacious foyer leads to a beautifully renovated, open-concept kitchen, featuring all new appliances and a large island that provides ample space for cooking, entertaining, and living space - perfect for modern-day living. The sun-filled breakfast room is a perfect spot to enjoy your morning coffee while admiring the impeccable backyard views. The cozy den off the kitchen features a wood-burning fireplace and custom built-ins, adding to the already relaxing atmosphere. As you continue through the house, you'll find that every room is thoughtfully designed and full of character. The dining room provides an elegant setting for more formal dinners or casual gatherings. The family room features French doors that open to a cozy side patio, creating a seamless indoor-outdoor living experience. The first floor also includes a convenient mudroom with laundry, providing a drop spot after outdoor activities. Heading upstairs, you will discover the luxurious primary suite that is a true retreat. Featuring an updated en suite bath and a walk-in closet for ample storage space. Three additional bedrooms offer plenty of space for family and guests, each with its own unique features and charm. As a bonus, the attic space is perfect for adding another bedroom, bath, and/or office space, providing endless possibilities for customization. Downstairs, the finished basement is spacious enough for an office, gym and/or room for the children to play! Step outside to the backyard oasis, where a recently updated blue stone patio and pool await. The backyard provides a private and serene setting for outdoor entertaining, making it the perfect spot for hosting summer family gatherings, and more. This house is situated in a highly coveted neighborhood, just steps away from the Natural Lands Gwynedd Preserve with 100+ acres of scenic walking trails! Showings begin, Thursday, March 16th at Noon. Book your tour today!
Location
State PA
County Montgomery
Area Upper Gwynedd Twp (10656)
Zoning RESIDENTIAL
Rooms
Other Rooms Dining Room, Primary Bedroom, Bedroom 2, Bedroom 3, Kitchen, Family Room, Den, Basement, Breakfast Room, Bedroom 1, Laundry, Mud Room, Bathroom 1, Attic, Full Bath
Basement Fully Finished, Poured Concrete
Interior
Interior Features Attic, Breakfast Area, Built-Ins, Carpet, Ceiling Fan(s), Combination Kitchen/Living, Crown Moldings, Dining Area, Family Room Off Kitchen, Floor Plan - Open, Floor Plan - Traditional, Formal/Separate Dining Room, Kitchen - Eat-In, Kitchen - Gourmet, Kitchen - Island, Pantry, Primary Bath(s), Recessed Lighting, Soaking Tub, Sound System, Upgraded Countertops, Walk-in Closet(s), Window Treatments, Wood Floors
Hot Water Electric
Heating Forced Air
Cooling Central A/C
Flooring Hardwood, Slate, Stone
Fireplaces Number 1
Fireplaces Type Brick, Wood
Equipment Built-In Microwave, Built-In Range, Dishwasher, Disposal, Dryer - Electric, Dryer - Front Loading, Humidifier, Oven - Self Cleaning, Oven/Range - Electric, Range Hood, Refrigerator, Stainless Steel Appliances, Washer, Water Heater
Fireplace Y
Appliance Built-In Microwave, Built-In Range, Dishwasher, Disposal, Dryer - Electric, Dryer - Front Loading, Humidifier, Oven - Self Cleaning, Oven/Range - Electric, Range Hood, Refrigerator, Stainless Steel Appliances, Washer, Water Heater
Heat Source Oil
Laundry Main Floor
Exterior
Exterior Feature Patio(s), Porch(es)
Garage Built In, Garage - Rear Entry, Garage Door Opener
Garage Spaces 2.0
Fence Fully
Pool In Ground
Waterfront N
Water Access N
Accessibility None
Porch Patio(s), Porch(es)
Attached Garage 2
Total Parking Spaces 2
Garage Y
Building
Lot Description Front Yard, Landscaping, Private, Rear Yard
Story 2.5
Foundation Concrete Perimeter
Sewer Public Sewer
Water Public
Architectural Style Colonial
Level or Stories 2.5
Additional Building Above Grade, Below Grade
New Construction N
Schools
High Schools North Penn
School District North Penn
Others
Senior Community No
Tax ID 56-00-08681-011
Ownership Fee Simple
SqFt Source Assessor
Special Listing Condition Standard
Read Less Info
Want to know what your home might be worth? Contact us for a FREE valuation!

Our team is ready to help you sell your home for the highest possible price ASAP

Bought with John Carfi • BHHS Fox & Roach At the Harper, Rittenhouse Square

"My job is to find and attract mastery-based agents to the office, protect the culture, and make sure everyone is happy! "






