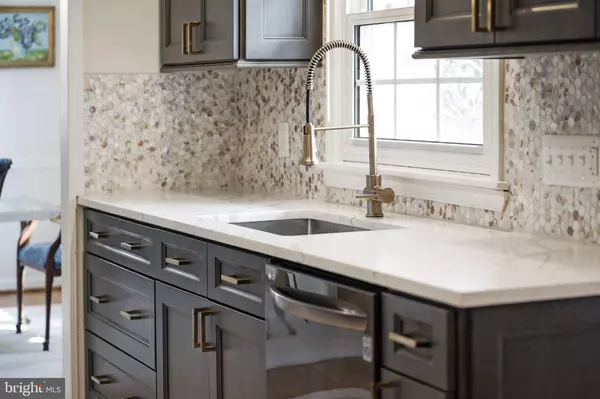$1,050,000
$1,050,000
For more information regarding the value of a property, please contact us for a free consultation.
5 Beds
4 Baths
2,954 SqFt
SOLD DATE : 05/08/2023
Key Details
Sold Price $1,050,000
Property Type Single Family Home
Sub Type Detached
Listing Status Sold
Purchase Type For Sale
Square Footage 2,954 sqft
Price per Sqft $355
Subdivision Riverside Gardens
MLS Listing ID VAFX2117068
Sold Date 05/08/23
Style Colonial
Bedrooms 5
Full Baths 3
Half Baths 1
HOA Y/N N
Abv Grd Liv Area 2,954
Originating Board BRIGHT
Year Built 1965
Annual Tax Amount $9,848
Tax Year 2023
Lot Size 10,504 Sqft
Acres 0.24
Property Description
Renovated to perfection in 2021, this magnificent Riverside Gardens colonial with 5 bedrooms and 3.5
bathrooms seamlessly blends traditional and modern living! With two main-level living spaces and two
primary bedroom suites, this home is perfect for your growing family. The sunlit chef's kitchen
overlooking the backyard has quartz counters, custom shaker cabinetry with brass pulls, mother-of-pearl
mosaic tile backsplash, and a high-end LG appliance suite including a five-burner, double-oven stove.
Relax in the spacious family room with nine-foot ceilings, centered around a stunning brick fireplace
with gas insert and framed by custom white shelving. Retreat to the grand main-level owner's suite
featuring a lounge space, walk-in closet with custom built-ins, and designer ensuite bathroom with dual
vanity and walk-in shower. Upstairs, discover four generously sized bedrooms and two fully renovated
bathrooms, including a secondary owner's suite/princess suite with a private ensuite bathroom. Step
outside and enjoy the large, level, professionally landscaped backyard with a beautiful blue stone patio
and retractable SunSetter awning. Host unforgettable dinner parties under the stars or gather around
the fire pit to toast s'mores with your family and friends. A two-car tandem carport with covered access
to the mudroom provides ample parking and storage space. The many recent upgrades include: kitchen
(2021), primary bathroom (2021), powder room (2021), upstairs hall bathroom (2021), upstairs ensuite
bathroom (2021), roof (2019), dual-zone HVAC (2007/2014), hot water heater (2016), family room and
owner’s suite flooring (2021). A short walk to Riverside Gardens Swim and Tennis Club, Stratford Landing
Elementary, and Sandburg Middle School. Minutes from Fort Belvoir, Old Town, and DC and walkable to George Washington Parkway/bike trail. Don't miss the opportunity to make this stunning home in the
heart of Riverside Gardens yours!
Location
State VA
County Fairfax
Zoning 130
Rooms
Other Rooms Living Room, Dining Room, Primary Bedroom, Bedroom 2, Bedroom 3, Bedroom 4, Bedroom 5, Kitchen, Family Room, Mud Room, Utility Room
Main Level Bedrooms 1
Interior
Interior Features Attic, Breakfast Area, Built-Ins, Ceiling Fan(s), Crown Moldings, Entry Level Bedroom, Family Room Off Kitchen, Formal/Separate Dining Room, Kitchen - Gourmet, Pantry, Primary Bath(s), Recessed Lighting, Upgraded Countertops, Walk-in Closet(s), Window Treatments
Hot Water Natural Gas
Heating Heat Pump(s), Zoned, Forced Air
Cooling Central A/C
Flooring Hardwood
Fireplaces Number 1
Fireplaces Type Gas/Propane, Insert
Equipment Built-In Microwave, Dishwasher, Disposal, Dryer, Refrigerator, Stainless Steel Appliances, Stove, Washer
Fireplace Y
Appliance Built-In Microwave, Dishwasher, Disposal, Dryer, Refrigerator, Stainless Steel Appliances, Stove, Washer
Heat Source Natural Gas, Electric
Exterior
Exterior Feature Patio(s)
Garage Spaces 3.0
Fence Vinyl, Wood
Waterfront N
Water Access N
Roof Type Architectural Shingle
Accessibility 2+ Access Exits, Level Entry - Main
Porch Patio(s)
Total Parking Spaces 3
Garage N
Building
Story 2
Foundation Slab
Sewer Public Sewer
Water Public
Architectural Style Colonial
Level or Stories 2
Additional Building Above Grade, Below Grade
New Construction N
Schools
Elementary Schools Stratford Landing
Middle Schools Carl Sandburg
High Schools West Potomac
School District Fairfax County Public Schools
Others
Senior Community No
Tax ID 1023 10060013
Ownership Fee Simple
SqFt Source Assessor
Special Listing Condition Standard
Read Less Info
Want to know what your home might be worth? Contact us for a FREE valuation!

Our team is ready to help you sell your home for the highest possible price ASAP

Bought with Sue S Goodhart • Compass

"My job is to find and attract mastery-based agents to the office, protect the culture, and make sure everyone is happy! "






