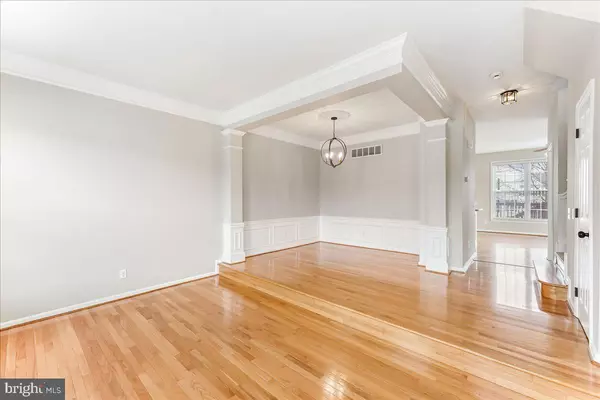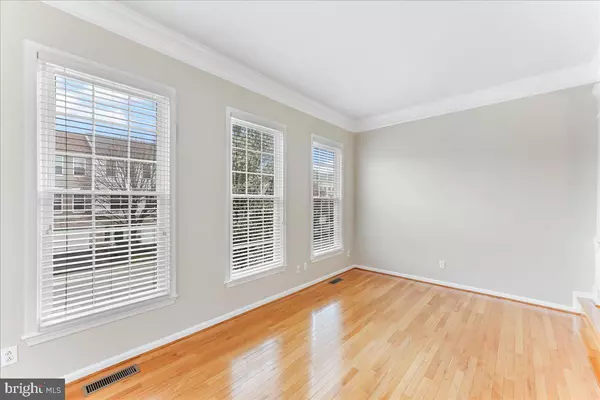$466,000
$435,000
7.1%For more information regarding the value of a property, please contact us for a free consultation.
3 Beds
4 Baths
2,250 SqFt
SOLD DATE : 05/11/2023
Key Details
Sold Price $466,000
Property Type Townhouse
Sub Type End of Row/Townhouse
Listing Status Sold
Purchase Type For Sale
Square Footage 2,250 sqft
Price per Sqft $207
Subdivision Ballymeade
MLS Listing ID DENC2040868
Sold Date 05/11/23
Style Traditional
Bedrooms 3
Full Baths 2
Half Baths 2
HOA Fees $22/ann
HOA Y/N Y
Abv Grd Liv Area 1,802
Originating Board BRIGHT
Year Built 1999
Annual Tax Amount $3,007
Tax Year 2022
Lot Size 6,098 Sqft
Acres 0.14
Lot Dimensions 42.00 x 131.20
Property Description
SHOWINGS START SATURDAY, APRIL 8TH. You don’t want to miss this one! End-Unit Townhome in popular community of Ballymeade now ready and waiting for you! Freshly painted, with beautiful trimwork throughout. Step into the Main Level Foyer with open style Floorplan still boasting some traditional style with formal Foyer/ Living Room/Dining Room. This home has a 10’x6’ bump out to rear of home on all 3 levels creating a very spacious feel with tons of windows and natural sunlight. Updated Kitchen has White Kitchen Cabinetry with tasteful hardware, NEW Stainless appliances (2023) includes: Refrigerator, Gas Slide-in Range, Microwave, Dishwasher. Solid Surface countertops with island overhang seating, and glass-tiled backsplash. Separate Pantry. Sitting Room with Bay Window and Breakfast Area w/ single French-style door to expansive NEW DECK w/ STEPS to Grade(2023). All windows, siding, and roof were replaced in 2014. Newly refreshed Hardwood flooring throughout Main level, stairs and 2nd Floor Hall. 2nd Floor has 3 total Bedrooms—all NEW CARPET (2023). Primary bedroom w/ Tray Ceiling and ceiling fan, walk-in Closet and its own Primary Bath (white vanity cabinets w/ two sinks, toilet, Soaking Tub and tiled shower). Hall Bath and Laundry w/ 2 additional bedrooms complete this level. 1st Floor (Garage level) has plenty of daylight windows, recessed lighting, gas fireplace, laminate flooring and its own Powder Rm. 2 Car Garage. NEW HVAC(2019). Fantastic location off Naamans Road, close to great shopping, major routes 202, I-95, PHL Airport, and Wilmington Business District. Don’t delay, schedule today—won’t last long!
Location
State DE
County New Castle
Area Brandywine (30901)
Zoning NCTH
Rooms
Other Rooms Living Room, Dining Room, Primary Bedroom, Bedroom 2, Bedroom 3, Kitchen, Family Room, Laundry, Other, Bathroom 2, Primary Bathroom, Half Bath
Basement Full, Fully Finished, Daylight, Partial, Sump Pump, Windows, Garage Access
Interior
Interior Features Breakfast Area, Ceiling Fan(s), Chair Railings, Combination Dining/Living, Crown Moldings, Floor Plan - Traditional, Kitchen - Eat-In, Kitchen - Island, Pantry, Primary Bath(s), Recessed Lighting, Soaking Tub, Stall Shower, Tub Shower, Upgraded Countertops, Wainscotting, Walk-in Closet(s), Window Treatments, Wood Floors
Hot Water Natural Gas
Heating Forced Air
Cooling Central A/C
Flooring Hardwood, Carpet, Ceramic Tile
Fireplaces Number 1
Fireplaces Type Gas/Propane
Equipment Dishwasher
Fireplace Y
Appliance Dishwasher
Heat Source Natural Gas
Laundry Upper Floor
Exterior
Garage Garage - Front Entry, Garage Door Opener
Garage Spaces 4.0
Utilities Available Natural Gas Available, Electric Available, Cable TV Available
Amenities Available Tot Lots/Playground
Waterfront N
Water Access N
Accessibility None
Parking Type Attached Garage, Driveway
Attached Garage 2
Total Parking Spaces 4
Garage Y
Building
Lot Description Corner, Level
Story 3
Foundation Concrete Perimeter
Sewer Public Sewer
Water Public
Architectural Style Traditional
Level or Stories 3
Additional Building Above Grade, Below Grade
Structure Type 9'+ Ceilings
New Construction N
Schools
School District Brandywine
Others
HOA Fee Include Common Area Maintenance,Snow Removal
Senior Community No
Tax ID 06-024.00-293
Ownership Fee Simple
SqFt Source Assessor
Security Features Security System
Acceptable Financing Cash, Conventional, VA
Listing Terms Cash, Conventional, VA
Financing Cash,Conventional,VA
Special Listing Condition Standard
Read Less Info
Want to know what your home might be worth? Contact us for a FREE valuation!

Our team is ready to help you sell your home for the highest possible price ASAP

Bought with Charles J Robino • Empower Real Estate, LLC

"My job is to find and attract mastery-based agents to the office, protect the culture, and make sure everyone is happy! "






