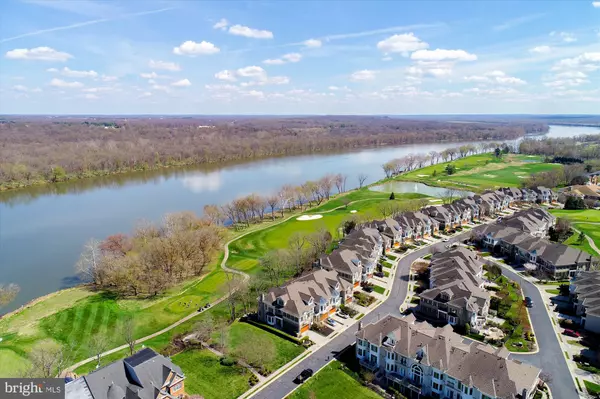$1,465,900
$1,300,000
12.8%For more information regarding the value of a property, please contact us for a free consultation.
4 Beds
6 Baths
4,466 SqFt
SOLD DATE : 05/12/2023
Key Details
Sold Price $1,465,900
Property Type Townhouse
Sub Type End of Row/Townhouse
Listing Status Sold
Purchase Type For Sale
Square Footage 4,466 sqft
Price per Sqft $328
Subdivision River Creek
MLS Listing ID VALO2046044
Sold Date 05/12/23
Style Other
Bedrooms 4
Full Baths 5
Half Baths 1
HOA Fees $226/mo
HOA Y/N Y
Abv Grd Liv Area 3,476
Originating Board BRIGHT
Year Built 2005
Annual Tax Amount $10,869
Tax Year 2023
Lot Size 5,227 Sqft
Acres 0.12
Property Description
Imagine waking up every morning to one of the most spectacular sunrise views over the Potomac River! The stunning views of the river, the golf course, and Sugarloaf Mountain in the distance can be enjoyed from all 4 levels of this home, summer or winter. Situated adjacent to Overlook Park, this end unit has approximately 4500 finished sq. ft. and 4 bedrooms, 5 ½ baths. Hardwood floors, soaring ceilings, and expansive windows grace the main level which includes an office, living room, dining room, a recently updated kitchen (2021), spacious breakfast area, and family room with gas fireplace. The kitchen is a chef’s delight with ample white cabinets, quartz counters and backsplash, large island with seating, GE Monogram stainless appliances including brand new side by side refrigerator (2023!). Enjoy the views while cooking and dining or you can dine al fresco on the spacious deck or patio (both have gas line for grill) while watching the wildlife, including the “local” bald eagle going to and from its nest. Upstairs, the generous size primary bedroom suite has more gorgeous views, an expanded walk-in closet (really two closets in one!), and an updated bath with dual vanities, granite counters, frameless shower door, and soaking tub. There are two more secondary bedrooms on this level, each with its own bath, plus more office space on the landing. The rare 4th level offers a 4th bedroom, full bath, and loft (maybe use as guest suite, yet another office, or exercise/yoga room?) and has its own private deck. Plenty of room for entertaining in the walk out lower level that boasts a huge recreation room with lots of full-size windows and a beautiful wet bar with beverage fridge, 5th full bath, and storage space. The rec room opens to an expanded paver patio leading to the beautifully landscaped garden with stone steps, flowering shrubs, and those fabulous views! Like the rest of the home, the garage is meticulously maintained and has painted floors, shelving, and is wired for Tesla EV charging station. Homeowner updates in last 5 years include: 2 new HVAC systems (inside & out), updated kitchen, 75 gallon hot water heater; new carpeting on bedroom level, 4th floor, and lower level; new refrigerator, primary bath updates, upgraded upper-level deck flooring. Additional homeowner upgrades: central vacuum system, new storm doors, plantation shutters & wooden blinds, patio & landscaping improvements, and primary closet expansion. Enjoy living in the amenity rich River Creek gated community with updated fitness center, pools, tennis & pickleball courts, multiple walking/jogging trails, tot lots, sports courts, canoe/kayak launch, and a luxurious clubhouse with dining/lounge. Golf membership available. This great home is a rare find. Don’t miss it!
Location
State VA
County Loudoun
Zoning PDH3
Rooms
Basement Fully Finished, Outside Entrance, Walkout Level, Windows
Interior
Interior Features Breakfast Area, Ceiling Fan(s), Central Vacuum, Crown Moldings, Floor Plan - Open, Kitchen - Gourmet, Kitchen - Island, Recessed Lighting, Soaking Tub, Upgraded Countertops, Walk-in Closet(s), Window Treatments, Wood Floors
Hot Water Natural Gas
Heating Forced Air
Cooling Central A/C, Ceiling Fan(s)
Flooring Hardwood, Ceramic Tile, Carpet
Fireplaces Number 1
Fireplaces Type Gas/Propane, Mantel(s)
Equipment Built-In Microwave, Central Vacuum, Cooktop, Dishwasher, Disposal, Dryer, Exhaust Fan, Humidifier, Icemaker, Oven - Wall, Refrigerator, Stainless Steel Appliances, Washer
Fireplace Y
Window Features Casement,Bay/Bow
Appliance Built-In Microwave, Central Vacuum, Cooktop, Dishwasher, Disposal, Dryer, Exhaust Fan, Humidifier, Icemaker, Oven - Wall, Refrigerator, Stainless Steel Appliances, Washer
Heat Source Natural Gas
Laundry Upper Floor
Exterior
Garage Garage Door Opener
Garage Spaces 4.0
Fence Decorative, Rear
Amenities Available Basketball Courts, Club House, Common Grounds, Fitness Center, Gated Community, Golf Course Membership Available, Jog/Walk Path, Picnic Area, Pier/Dock, Pool - Outdoor, Tennis Courts, Tot Lots/Playground, Water/Lake Privileges, Bike Trail
Waterfront N
Water Access Y
Water Access Desc Canoe/Kayak
View Golf Course, Mountain, River
Roof Type Architectural Shingle
Accessibility None
Parking Type Attached Garage, Driveway
Attached Garage 2
Total Parking Spaces 4
Garage Y
Building
Story 4
Foundation Slab
Sewer Public Sewer
Water Public
Architectural Style Other
Level or Stories 4
Additional Building Above Grade, Below Grade
Structure Type 9'+ Ceilings,2 Story Ceilings
New Construction N
Schools
Elementary Schools Frances Hazel Reid
Middle Schools Harper Park
High Schools Heritage
School District Loudoun County Public Schools
Others
HOA Fee Include Common Area Maintenance,Management,Security Gate,Trash,Pier/Dock Maintenance,Snow Removal
Senior Community No
Tax ID 079164853000
Ownership Fee Simple
SqFt Source Assessor
Security Features Security Gate
Special Listing Condition Standard
Read Less Info
Want to know what your home might be worth? Contact us for a FREE valuation!

Our team is ready to help you sell your home for the highest possible price ASAP

Bought with Kyle G Davis • RE/MAX Distinctive Real Estate, Inc.

"My job is to find and attract mastery-based agents to the office, protect the culture, and make sure everyone is happy! "






