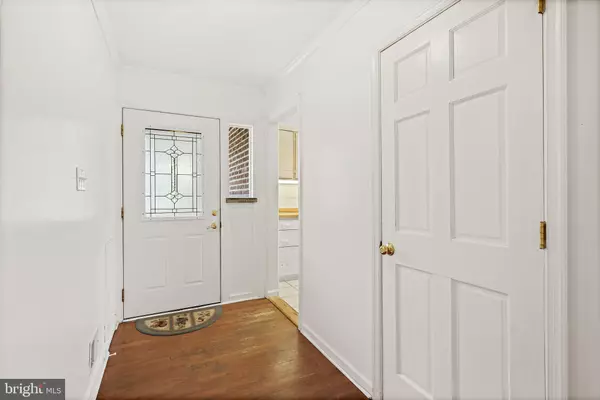$600,000
$650,000
7.7%For more information regarding the value of a property, please contact us for a free consultation.
3 Beds
3 Baths
2,788 SqFt
SOLD DATE : 05/19/2023
Key Details
Sold Price $600,000
Property Type Single Family Home
Sub Type Detached
Listing Status Sold
Purchase Type For Sale
Square Footage 2,788 sqft
Price per Sqft $215
Subdivision Kirk
MLS Listing ID VAFX2120208
Sold Date 05/19/23
Style Ranch/Rambler
Bedrooms 3
Full Baths 3
HOA Y/N N
Abv Grd Liv Area 1,509
Originating Board BRIGHT
Year Built 1959
Annual Tax Amount $7,808
Tax Year 2023
Lot Size 10,504 Sqft
Acres 0.24
Property Description
Incredible one-level living opportunity in Waynewood Elementary School District! Perfectly sited towards the end of a lovely, private cul-de-sac. Enjoy this spacious ranch style home with 3 bedrooms on the main level and additional living space in the fully finished basement. This home offers amazing potential to renovate and customize to your own personal tastes! The main level features a galley kitchen, open dining & living room, sliding door to backyard and patio, main level bedrooms, and a bright family room with a high ceiling. Downstairs you'll find an open finished basement with walkout stairs to the backyard, a full bathroom and room to re-imagine a home gym or hobby space. Don't miss this wonderful opportunity, conveniently located near Hollin Hall Shopping Center with quick access to the GW Parkway, Old Town, National Airport and DC! Home is being sold in AS-IS Condition.
Location
State VA
County Fairfax
Zoning 130
Rooms
Other Rooms Living Room, Dining Room, Bedroom 2, Bedroom 3, Kitchen, Game Room, Family Room, Bedroom 1, Recreation Room, Bathroom 1, Bathroom 2, Bathroom 3
Basement Fully Finished, Interior Access, Outside Entrance, Rear Entrance, Sump Pump, Windows
Main Level Bedrooms 3
Interior
Interior Features Combination Dining/Living, Dining Area, Entry Level Bedroom, Kitchen - Galley, Skylight(s), Wood Floors
Hot Water Natural Gas
Heating Forced Air
Cooling Central A/C
Equipment Microwave, Refrigerator, Washer, Dryer, Dishwasher
Appliance Microwave, Refrigerator, Washer, Dryer, Dishwasher
Heat Source Natural Gas
Exterior
Exterior Feature Patio(s)
Waterfront N
Water Access N
Accessibility None
Porch Patio(s)
Garage N
Building
Lot Description Front Yard, No Thru Street, Rear Yard
Story 2
Foundation Concrete Perimeter
Sewer Public Sewer
Water Public
Architectural Style Ranch/Rambler
Level or Stories 2
Additional Building Above Grade, Below Grade
New Construction N
Schools
Elementary Schools Waynewood
Middle Schools Sandburg
High Schools West Potomac
School District Fairfax County Public Schools
Others
Senior Community No
Tax ID 1021 14A 0001
Ownership Fee Simple
SqFt Source Assessor
Special Listing Condition Standard
Read Less Info
Want to know what your home might be worth? Contact us for a FREE valuation!

Our team is ready to help you sell your home for the highest possible price ASAP

Bought with Timothy F. Peacock • Avery-Hess, REALTORS

"My job is to find and attract mastery-based agents to the office, protect the culture, and make sure everyone is happy! "






