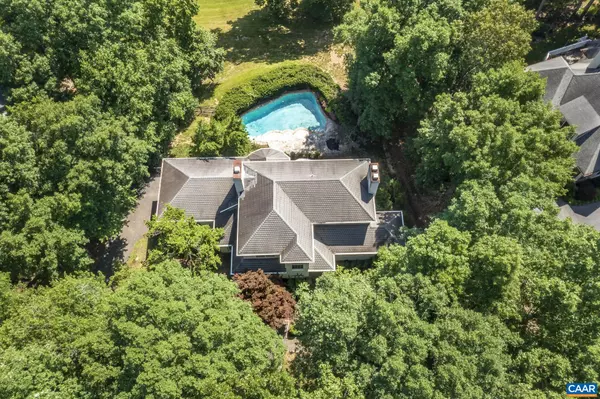$850,000
$950,000
10.5%For more information regarding the value of a property, please contact us for a free consultation.
4 Beds
4 Baths
5,299 SqFt
SOLD DATE : 05/22/2023
Key Details
Sold Price $850,000
Property Type Single Family Home
Sub Type Detached
Listing Status Sold
Purchase Type For Sale
Square Footage 5,299 sqft
Price per Sqft $160
Subdivision Unknown
MLS Listing ID 638329
Sold Date 05/22/23
Style Other
Bedrooms 4
Full Baths 3
Half Baths 1
Condo Fees $59
HOA Fees $95/qua
HOA Y/N Y
Abv Grd Liv Area 3,362
Originating Board CAAR
Year Built 1995
Annual Tax Amount $7,486
Tax Year 2022
Lot Size 0.670 Acres
Acres 0.67
Property Description
Great Value in Glenmore. $179/ft makes this an incredible opportunity for someone to own this custom home with backyard pool, views of the golf course, and a close walk to The Club at Glenmore. This property is leased until 6/1/2024 for $4,500 per month and may be purchased as investment property or with a delayed settlement. Beautiful Custom home in Glenmore masterfully built by Vito Cetta and Weatherhill Homes. Gorgeous swimming pool and outdoor living overlooks the Par 3, 11th hole on the Golf Course. Incredible location - a short walk to The Club at Glenmore and privately situated on one of the nicest cul de sacs in the neighborhood. Fully finished terrace level and in laws suite. Enjoy the Glenmore Lifestyle!,Glass Front Cabinets,Solid Surface Counter,Wood Cabinets
Location
State VA
County Albemarle
Zoning PRD
Rooms
Other Rooms Living Room, Dining Room, Primary Bedroom, Kitchen, Family Room, Foyer, Breakfast Room, Office, Recreation Room, Bonus Room, Primary Bathroom, Full Bath, Half Bath, Additional Bedroom
Basement Full
Interior
Interior Features Walk-in Closet(s), WhirlPool/HotTub, Kitchen - Island, Recessed Lighting
Heating Central
Cooling Central A/C, Heat Pump(s)
Flooring Ceramic Tile, Hardwood, Stone
Equipment Oven - Double, Oven/Range - Gas, Microwave, Refrigerator, Trash Compactor, Oven - Wall
Fireplace N
Window Features Double Hung,Insulated
Appliance Oven - Double, Oven/Range - Gas, Microwave, Refrigerator, Trash Compactor, Oven - Wall
Heat Source Propane - Owned
Exterior
Fence Partially
Amenities Available Club House, Swimming Pool, Tennis Courts
Roof Type Composite
Accessibility None
Garage Y
Building
Lot Description Sloping, Partly Wooded, Private, Cul-de-sac
Story 2
Foundation Concrete Perimeter
Sewer Public Sewer
Water Public
Architectural Style Other
Level or Stories 2
Additional Building Above Grade, Below Grade
Structure Type High,9'+ Ceilings
New Construction N
Schools
Elementary Schools Stone-Robinson
Middle Schools Burley
High Schools Monticello
School District Albemarle County Public Schools
Others
Ownership Other
Security Features Security Gate
Special Listing Condition Standard
Read Less Info
Want to know what your home might be worth? Contact us for a FREE valuation!

Our team is ready to help you sell your home for the highest possible price ASAP

Bought with JEFF MATTIE • CORE REAL ESTATE LLC

"My job is to find and attract mastery-based agents to the office, protect the culture, and make sure everyone is happy! "






