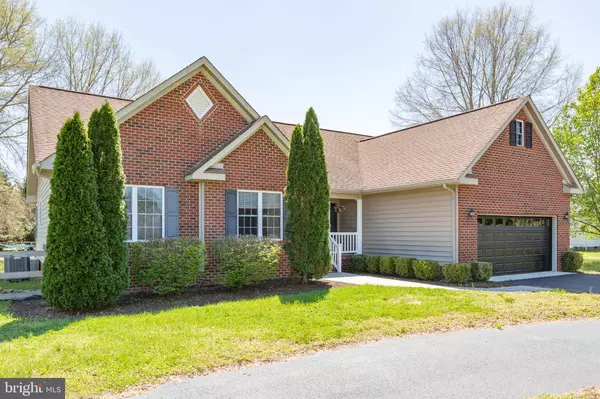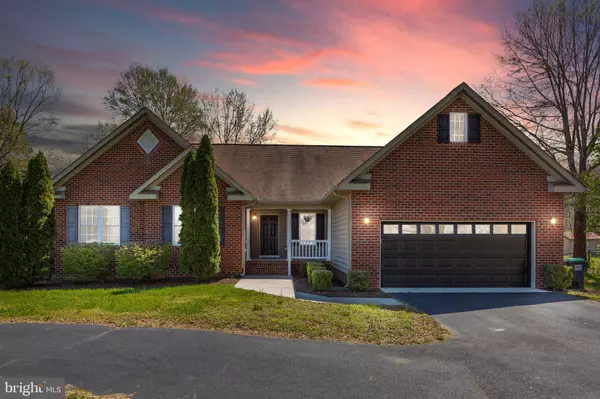$400,000
$395,000
1.3%For more information regarding the value of a property, please contact us for a free consultation.
3 Beds
2 Baths
2,132 SqFt
SOLD DATE : 05/19/2023
Key Details
Sold Price $400,000
Property Type Single Family Home
Sub Type Detached
Listing Status Sold
Purchase Type For Sale
Square Footage 2,132 sqft
Price per Sqft $187
Subdivision Farmview
MLS Listing ID VACV2003802
Sold Date 05/19/23
Style Ranch/Rambler
Bedrooms 3
Full Baths 2
HOA Y/N N
Abv Grd Liv Area 2,132
Originating Board BRIGHT
Year Built 2006
Annual Tax Amount $2,080
Tax Year 2022
Lot Size 1.000 Acres
Acres 1.0
Property Description
Consider living in this beautiful Brick front home just minutes from I-95 and Rt 301. Nestled on a quiet lot away from all of the busyness of major roads, it's a place to take a deep breath and relax! With over 2100 sq feet of space, you'll find this inviting home calming as you walk through the large rooms with hardwood floors and vaulted ceilings and space to relax. Set on an acre lot, there are wonderful raised beds, fruit trees, a fire pit and space to play in the fenced back yard. In the front, sit on your front porch and watch the world go by! The circular driveway makes coming and going easy and the two car garage is perfect for parking! Inside you'll find everything you need from an office or music/media room to sizable comfortable bedrooms. the kitchen is easy to work in and perfect for entertaining since it opens to the sunroom and living room! At the opposite end of the house you'll find a very roomy primary bedroom with a sitting area to unwind in with privacy. The master bath features a large walk in shower and leads to a big 9 x 7 walk in closet! You can't go wrong with this beautiful house!
Location
State VA
County Caroline
Zoning RP
Rooms
Other Rooms Living Room, Dining Room, Primary Bedroom, Sitting Room, Bedroom 2, Bedroom 3, Kitchen, Foyer, Sun/Florida Room, Office, Primary Bathroom
Main Level Bedrooms 3
Interior
Interior Features Ceiling Fan(s), Combination Kitchen/Living, Entry Level Bedroom, Floor Plan - Open, Formal/Separate Dining Room, Primary Bath(s), Tub Shower, Walk-in Closet(s), Wood Floors
Hot Water Electric
Heating Heat Pump(s)
Cooling Ceiling Fan(s), Heat Pump(s)
Flooring Carpet, Hardwood
Fireplaces Number 1
Fireplaces Type Gas/Propane
Equipment Built-In Microwave, Dishwasher, Dryer, Exhaust Fan, Icemaker, Microwave, Oven/Range - Electric, Refrigerator, Stove, Washer, Water Heater
Furnishings No
Fireplace Y
Appliance Built-In Microwave, Dishwasher, Dryer, Exhaust Fan, Icemaker, Microwave, Oven/Range - Electric, Refrigerator, Stove, Washer, Water Heater
Heat Source Electric
Laundry Has Laundry, Main Floor
Exterior
Exterior Feature Deck(s), Porch(es)
Garage Covered Parking, Garage - Front Entry, Garage Door Opener
Garage Spaces 12.0
Fence Rear
Waterfront N
Water Access N
View Garden/Lawn
Roof Type Architectural Shingle,Asphalt
Street Surface Black Top
Accessibility None
Porch Deck(s), Porch(es)
Road Frontage City/County
Attached Garage 2
Total Parking Spaces 12
Garage Y
Building
Lot Description Cleared, Front Yard, Landscaping, Rear Yard
Story 1
Foundation Crawl Space
Sewer Septic = # of BR
Water Well
Architectural Style Ranch/Rambler
Level or Stories 1
Additional Building Above Grade, Below Grade
New Construction N
Schools
Elementary Schools Bowling Green
Middle Schools Caroline
High Schools Caroline
School District Caroline County Public Schools
Others
Pets Allowed Y
Senior Community No
Tax ID 55-9-9
Ownership Fee Simple
SqFt Source Estimated
Security Features Security System
Acceptable Financing Cash, Conventional, Private, Rural Development, USDA, VA, VHDA
Horse Property N
Listing Terms Cash, Conventional, Private, Rural Development, USDA, VA, VHDA
Financing Cash,Conventional,Private,Rural Development,USDA,VA,VHDA
Special Listing Condition Standard
Pets Description Cats OK, Dogs OK
Read Less Info
Want to know what your home might be worth? Contact us for a FREE valuation!

Our team is ready to help you sell your home for the highest possible price ASAP

Bought with Karen A Janson • Avery-Hess, REALTORS

"My job is to find and attract mastery-based agents to the office, protect the culture, and make sure everyone is happy! "






