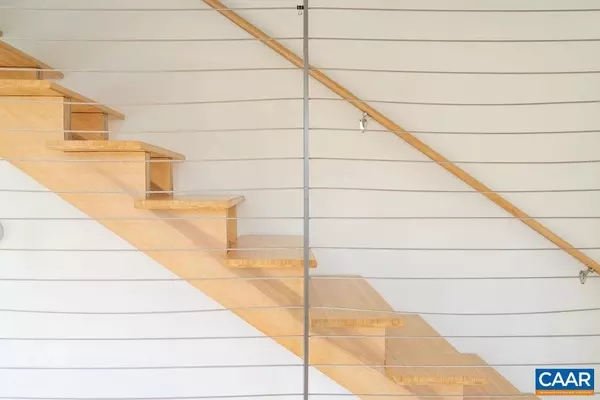$565,000
$599,000
5.7%For more information regarding the value of a property, please contact us for a free consultation.
3 Beds
4 Baths
2,360 SqFt
SOLD DATE : 05/24/2023
Key Details
Sold Price $565,000
Property Type Townhouse
Sub Type End of Row/Townhouse
Listing Status Sold
Purchase Type For Sale
Square Footage 2,360 sqft
Price per Sqft $239
Subdivision Belmont
MLS Listing ID 639820
Sold Date 05/24/23
Style Contemporary
Bedrooms 3
Full Baths 3
Half Baths 1
HOA Y/N N
Abv Grd Liv Area 1,740
Originating Board CAAR
Year Built 2006
Annual Tax Amount $3,963
Tax Year 2022
Lot Size 3,484 Sqft
Acres 0.08
Property Description
Unique Belmont offering! Centrally located to Belmont restaurants and the Downtown Mall, this attached home lives spaciously with FOUR floors of living space. The main floor features an open floor plan with a spacious kitchen and soapstone countertops, vaulted ceilings, with the second floor loft space overlooking it all. The third floor boasts of two owners suites, walk-in closets, a walk-in shower, and third floor laundry. The walkout basement with a full bath could be ideal for a third bedroom or secondary living space. The terraced garden contains raised beds from locally sourced and repurposed railroad ties while the front patio has reclaimed bricks from a historic business. Green features include Pella low-e windows, bamboo flooring throughout, on demand water heater, and multi-zone HVAC. Two off street parking spaces.,Glass Front Cabinets,Soapstone Counter,Wood Cabinets
Location
State VA
County Charlottesville City
Zoning R-2
Rooms
Other Rooms Living Room, Dining Room, Primary Bedroom, Kitchen, Loft, Primary Bathroom, Full Bath, Half Bath, Additional Bedroom
Basement Heated, Interior Access, Outside Entrance, Partially Finished, Walkout Level, Windows
Interior
Interior Features Walk-in Closet(s), Breakfast Area
Hot Water Tankless
Heating Central, Heat Pump(s)
Cooling Heat Pump(s)
Flooring Bamboo, Ceramic Tile
Equipment Washer/Dryer Stacked, Dishwasher, Refrigerator, Water Heater - Tankless
Fireplace N
Appliance Washer/Dryer Stacked, Dishwasher, Refrigerator, Water Heater - Tankless
Exterior
Accessibility None
Garage N
Building
Lot Description Landscaping
Story 3
Foundation Block
Sewer Public Sewer
Water Public
Architectural Style Contemporary
Level or Stories 3
Additional Building Above Grade, Below Grade
Structure Type Vaulted Ceilings,Cathedral Ceilings
New Construction N
Schools
Elementary Schools Clark
Middle Schools Walker & Buford
High Schools Charlottesville
School District Charlottesville Cty Public Schools
Others
Ownership Other
Special Listing Condition Standard
Read Less Info
Want to know what your home might be worth? Contact us for a FREE valuation!

Our team is ready to help you sell your home for the highest possible price ASAP

Bought with SYDNEY ROBERTSON • LORING WOODRIFF REAL ESTATE ASSOCIATES

"My job is to find and attract mastery-based agents to the office, protect the culture, and make sure everyone is happy! "






