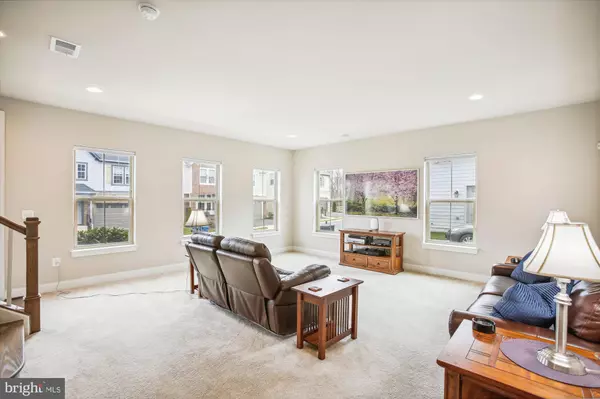$895,000
$910,000
1.6%For more information regarding the value of a property, please contact us for a free consultation.
3 Beds
4 Baths
2,685 SqFt
SOLD DATE : 05/26/2023
Key Details
Sold Price $895,000
Property Type Townhouse
Sub Type End of Row/Townhouse
Listing Status Sold
Purchase Type For Sale
Square Footage 2,685 sqft
Price per Sqft $333
Subdivision Crest Of Alexandria
MLS Listing ID VAFX2117318
Sold Date 05/26/23
Style Colonial
Bedrooms 3
Full Baths 2
Half Baths 2
HOA Fees $224/mo
HOA Y/N Y
Abv Grd Liv Area 2,685
Originating Board BRIGHT
Year Built 2018
Annual Tax Amount $8,977
Tax Year 2023
Lot Size 2,086 Sqft
Acres 0.05
Property Description
Spectacular 3 level end unit townhome with an elevator in a super convenient and carefree 55+ community....open floor plan starts with 9' ceiling in the entry level rec room....Stunning kitchen on the main level....14 foot island with quartz counters, 42 inch cabinets, subway tile backsplash, gas cooking and stainless steel appliances....Island has seating for 4...Kitchen pantry....Large dining area off the kitchen toward the front of the home....Family room off the kitchen on the rear side of the home....Family room has built in bookcases and a gas fireplace....Crown molding throughout the main level....9' ceilings on the main level....Off the family room is a 23 x9 covered porch with a full length retractable privacy screen....Upper level has 3 bedrooms and 2 full baths....Upper level also has 9' ceilings....Main bedroom has 2 walk in closets and a ceiling fan....Main bedroom bath features a soaking tub, large separate shower and 2 vanities....Washer and dryer are on the upper level....Security system....Smart home features throughout....Elevator access to all 3 floors...Front yard maintenance included in the HOA fee...Community clubhouse has multiple meeting rooms, a gym, separate yoga/exercise room....Walking trails throughout the community....Walk to Wegmans and several restaurant and shops....Floor plan in the virtual tour
Location
State VA
County Fairfax
Zoning 110
Direction Northeast
Rooms
Other Rooms Dining Room, Bedroom 3, Kitchen, Family Room, Bedroom 1, Recreation Room, Bathroom 2
Interior
Interior Features Built-Ins, Ceiling Fan(s), Combination Kitchen/Dining, Crown Moldings, Dining Area, Family Room Off Kitchen, Floor Plan - Open, Kitchen - Eat-In, Kitchen - Gourmet, Kitchen - Island, Kitchen - Table Space, Pantry, Primary Bath(s), Upgraded Countertops, Tub Shower, Walk-in Closet(s), Wood Floors
Hot Water Natural Gas
Heating Forced Air
Cooling Ceiling Fan(s), Central A/C
Flooring Engineered Wood
Fireplaces Number 1
Fireplaces Type Gas/Propane
Equipment Built-In Microwave, Dishwasher, Disposal, Dryer, ENERGY STAR Dishwasher, ENERGY STAR Refrigerator, Icemaker, Range Hood, Oven/Range - Gas, Refrigerator, Washer
Fireplace Y
Window Features Low-E,Vinyl Clad
Appliance Built-In Microwave, Dishwasher, Disposal, Dryer, ENERGY STAR Dishwasher, ENERGY STAR Refrigerator, Icemaker, Range Hood, Oven/Range - Gas, Refrigerator, Washer
Heat Source Natural Gas Available
Laundry Upper Floor
Exterior
Garage Garage - Rear Entry, Garage Door Opener
Garage Spaces 2.0
Amenities Available Community Center, Exercise Room, Fitness Center, Jog/Walk Path, Meeting Room, Party Room, Recreational Center
Waterfront N
Water Access N
Accessibility Elevator
Parking Type Attached Garage, On Street
Attached Garage 2
Total Parking Spaces 2
Garage Y
Building
Story 3
Foundation Other
Sewer Public Sewer
Water Public
Architectural Style Colonial
Level or Stories 3
Additional Building Above Grade, Below Grade
Structure Type 9'+ Ceilings
New Construction N
Schools
Elementary Schools Island Creek
Middle Schools Hayfield Secondary School
High Schools Hayfield
School District Fairfax County Public Schools
Others
HOA Fee Include Trash,Lawn Care Front,Common Area Maintenance,Management,Snow Removal
Senior Community Yes
Age Restriction 55
Tax ID 1001 14 0051
Ownership Fee Simple
SqFt Source Assessor
Security Features Security System
Acceptable Financing FHA, Conventional, Cash, VA
Listing Terms FHA, Conventional, Cash, VA
Financing FHA,Conventional,Cash,VA
Special Listing Condition Standard
Read Less Info
Want to know what your home might be worth? Contact us for a FREE valuation!

Our team is ready to help you sell your home for the highest possible price ASAP

Bought with Joshua Chapman • Compass

"My job is to find and attract mastery-based agents to the office, protect the culture, and make sure everyone is happy! "






