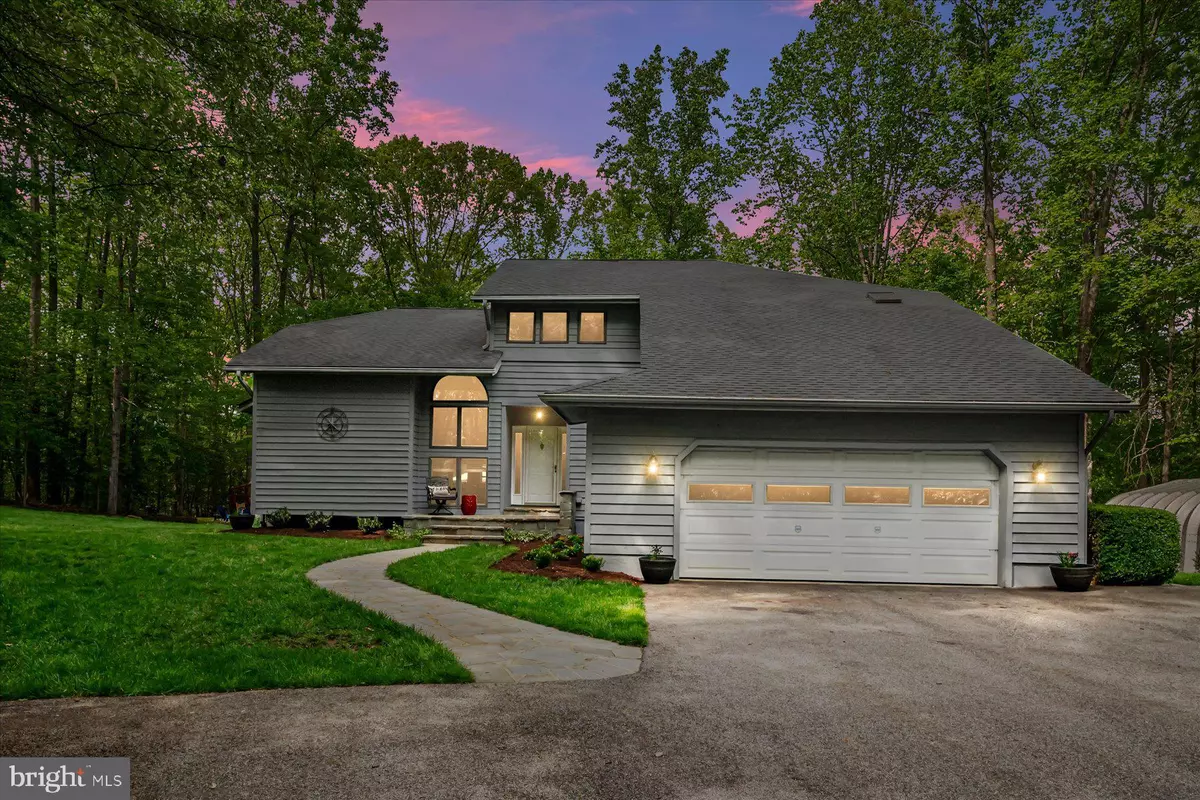$927,500
$839,000
10.5%For more information regarding the value of a property, please contact us for a free consultation.
4 Beds
4 Baths
4,121 SqFt
SOLD DATE : 05/30/2023
Key Details
Sold Price $927,500
Property Type Single Family Home
Sub Type Detached
Listing Status Sold
Purchase Type For Sale
Square Footage 4,121 sqft
Price per Sqft $225
Subdivision North River Forest
MLS Listing ID MDAA2057360
Sold Date 05/30/23
Style Contemporary
Bedrooms 4
Full Baths 4
HOA Fees $16/ann
HOA Y/N Y
Abv Grd Liv Area 2,826
Originating Board BRIGHT
Year Built 1991
Annual Tax Amount $3,128
Tax Year 1998
Lot Size 1.790 Acres
Acres 1.79
Property Description
Tucked away off a private, tree-lined driveway in the charming neighborhood of North River Forest, this custom-built beauty on almost 2 acres is the one you've been waiting for! A lush lawn with professional landscaping and flagstone hardscaping welcomes you inside. Gleaming hickory hardwood floors grace the main level, an open-concept design perfect for everyday living or entertaining. A large, granite center island anchors the updated kitchen and is adjacent to the fabulous step-down family room. Light-filled and spacious, this room is the epicenter of the home. The vaulted ceiling and windows give it an airy feel, the wood-burning fireplace makes it cozy, and a sliding glass door leads to the tiered back deck, complete with a hot tub to enjoy at the end of your day. The main level also features formal living and dining rooms, a full bath, a much-desired main level bedroom, and an oversized mudroom/laundry room just off the 2-car garage. A contemporary floating hardwood staircase leads to the upper level. The primary suite is generously sized with luxe details such as access to a private sundeck, a deep walk-in closet with barn door entrance, and an attached bath with a heated floor, skylight, and jetted tub. There are 2 additional bedrooms on this level, as well as a beautifully renovated hall bath. Host the most amazing parties in the walkout lower level, complete with a game room, recreation room, and an entertaining kitchen in between. There is also an additional full bath and tons of storage space. Outside, enjoy the expansive and secluded grounds featuring an extra-large screened-in porch, fire pit, huge side yard, and more. The cherry on top of the sundae is the amazing detached 2-car garage with even more parking/workspace options. Private, yet inviting, this home is like no other - all just minutes to Historic Downtown Annapolis, Navy stadium, commuter routes, and the water. Come see this gorgeous home today!
Location
State MD
County Anne Arundel
Zoning RA
Rooms
Other Rooms Living Room, Dining Room, Primary Bedroom, Bedroom 2, Bedroom 3, Bedroom 4, Kitchen, Game Room, Den, Study, Exercise Room, Great Room, Laundry, Attic
Basement Rear Entrance, Full, Fully Finished, Improved, Walkout Level
Main Level Bedrooms 1
Interior
Interior Features Kitchen - Galley, Breakfast Area, Dining Area, Entry Level Bedroom, Primary Bath(s), Window Treatments, Floor Plan - Open
Hot Water Electric
Heating Forced Air, Heat Pump(s), Zoned
Cooling Ceiling Fan(s), Central A/C, Zoned
Fireplaces Number 1
Equipment Cooktop, Dishwasher, Disposal, Dryer, Exhaust Fan, Extra Refrigerator/Freezer, Icemaker, Intercom, Oven - Wall, Refrigerator, Washer
Fireplace Y
Window Features Double Pane,Screens,Skylights
Appliance Cooktop, Dishwasher, Disposal, Dryer, Exhaust Fan, Extra Refrigerator/Freezer, Icemaker, Intercom, Oven - Wall, Refrigerator, Washer
Heat Source Electric
Exterior
Exterior Feature Balcony, Deck(s), Screened
Garage Garage - Front Entry, Inside Access
Garage Spaces 12.0
Utilities Available Cable TV Available
Waterfront N
Water Access N
View Trees/Woods
Accessibility None
Porch Balcony, Deck(s), Screened
Parking Type Off Street, Attached Garage, Detached Garage
Attached Garage 2
Total Parking Spaces 12
Garage Y
Building
Lot Description Backs to Trees, Cul-de-sac, Trees/Wooded
Story 2
Foundation Slab
Sewer Private Septic Tank
Water Public
Architectural Style Contemporary
Level or Stories 2
Additional Building Above Grade, Below Grade
Structure Type Cathedral Ceilings
New Construction N
Schools
School District Anne Arundel County Public Schools
Others
Senior Community No
Tax ID 020256190026353
Ownership Fee Simple
SqFt Source Estimated
Special Listing Condition Standard
Read Less Info
Want to know what your home might be worth? Contact us for a FREE valuation!

Our team is ready to help you sell your home for the highest possible price ASAP

Bought with Jennifer Holden • Compass

"My job is to find and attract mastery-based agents to the office, protect the culture, and make sure everyone is happy! "






