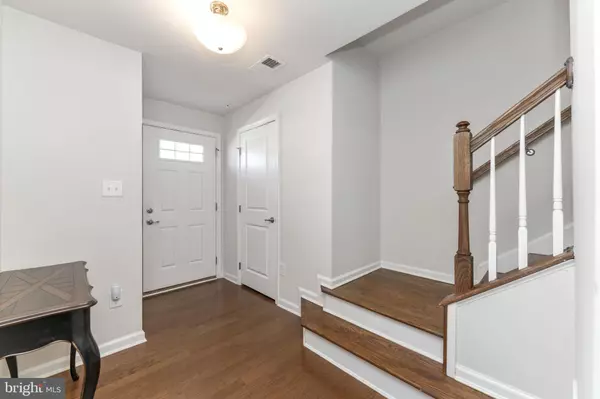$489,900
$495,000
1.0%For more information regarding the value of a property, please contact us for a free consultation.
3 Beds
3 Baths
1,904 SqFt
SOLD DATE : 05/30/2023
Key Details
Sold Price $489,900
Property Type Townhouse
Sub Type End of Row/Townhouse
Listing Status Sold
Purchase Type For Sale
Square Footage 1,904 sqft
Price per Sqft $257
Subdivision Malvern Walk
MLS Listing ID PACT2041942
Sold Date 05/30/23
Style Traditional
Bedrooms 3
Full Baths 2
Half Baths 1
HOA Fees $192/mo
HOA Y/N Y
Abv Grd Liv Area 1,904
Originating Board BRIGHT
Year Built 2018
Annual Tax Amount $5,385
Tax Year 2023
Property Description
Welcome home to 136 Mulberry Drive! This like new, meticulously maintained 3 bedrooms and 2.5 bath home is ready for you to move in! Located in the Top-Rated Great Valley School District. Enter through the front door to a warm, welcoming foyer with garage access and large Family room or kids play room or even an office! Large sliding glass door allowing you to walk-out to the back yard and paver patio. Up the stairs to the main floor you will find a beautifully appointed gourmet kitchen with a large island, spacious pantry lots of natural light, recessed lighting, 42” cabinetry and plenty of them. Gas cooking, Stainless steel appliances package with Granite counter tops. Dine in the dedicated dining space or at the large island. Sliding doors to the easily accessible, maintenance-free composite deck with privacy fence and view to large open space. This home has a very private back yard and view. The open floor plan allows for entertaining on this level a breeze. Upstairs, you will find three bedrooms, two full bathrooms and laundry area. The primary bedroom has a tray ceiling, walk-in closet with organizers and master bathroom with double sinks. The Townes at Malvern/Malvern Walk in East Whiteland Township provides residents with manicured outdoor space and paved walking trails. It is conveniently located near Malvern and Exton with access to a multitude of shops and restaurants with easy access to Route 30 and 202 the PA turnpike and Malvern and Exton train stations.
Location
State PA
County Chester
Area East Whiteland Twp (10342)
Zoning RESID
Rooms
Other Rooms Living Room, Dining Room, Primary Bedroom, Bedroom 2, Bedroom 3, Kitchen, Laundry, Bonus Room, Primary Bathroom, Full Bath
Interior
Interior Features Breakfast Area, Combination Kitchen/Dining, Combination Kitchen/Living, Floor Plan - Open, Kitchen - Gourmet, Kitchen - Island, Kitchen - Table Space, Pantry, Recessed Lighting, Window Treatments
Hot Water Natural Gas
Heating Forced Air, Energy Star Heating System, Programmable Thermostat
Cooling Central A/C, Energy Star Cooling System
Flooring Wood, Fully Carpeted, Vinyl
Equipment Built-In Range, Oven - Self Cleaning, Dishwasher, Disposal, Energy Efficient Appliances, Built-In Microwave, Oven/Range - Gas, Stainless Steel Appliances, Washer, Dryer
Fireplace N
Window Features Energy Efficient
Appliance Built-In Range, Oven - Self Cleaning, Dishwasher, Disposal, Energy Efficient Appliances, Built-In Microwave, Oven/Range - Gas, Stainless Steel Appliances, Washer, Dryer
Heat Source Natural Gas
Laundry Upper Floor
Exterior
Garage Inside Access
Garage Spaces 2.0
Utilities Available Cable TV, Natural Gas Available, Electric Available
Waterfront N
Water Access N
View Scenic Vista, Trees/Woods
Roof Type Pitched,Shingle
Accessibility None
Attached Garage 1
Total Parking Spaces 2
Garage Y
Building
Lot Description Level, Front Yard, Rear Yard
Story 3
Foundation Slab
Sewer Public Sewer
Water Public
Architectural Style Traditional
Level or Stories 3
Additional Building Above Grade
New Construction N
Schools
Elementary Schools Sugartown
Middle Schools Great Valley M.S.
High Schools Great Valley
School District Great Valley
Others
Pets Allowed N
HOA Fee Include Common Area Maintenance,Lawn Maintenance,Snow Removal,Trash,Management
Senior Community No
Tax ID 420306170000
Ownership Fee Simple
SqFt Source Estimated
Acceptable Financing Conventional, Cash
Listing Terms Conventional, Cash
Financing Conventional,Cash
Special Listing Condition Standard
Read Less Info
Want to know what your home might be worth? Contact us for a FREE valuation!

Our team is ready to help you sell your home for the highest possible price ASAP

Bought with Jennifer L Smith • Compass RE

"My job is to find and attract mastery-based agents to the office, protect the culture, and make sure everyone is happy! "






