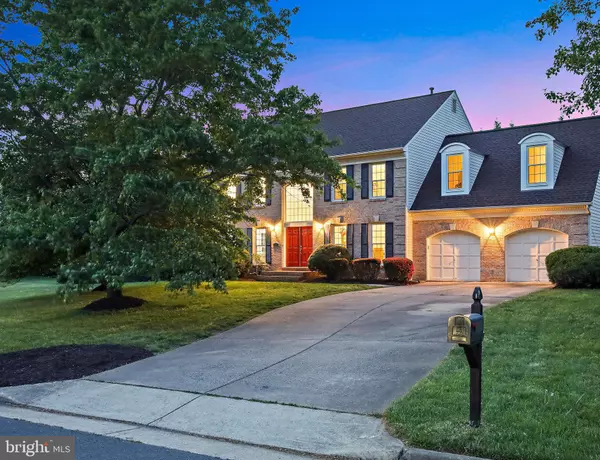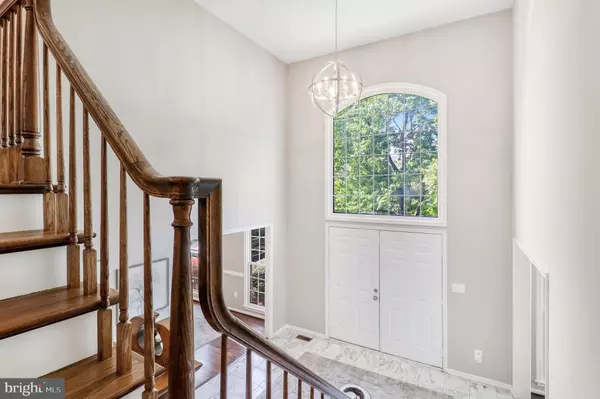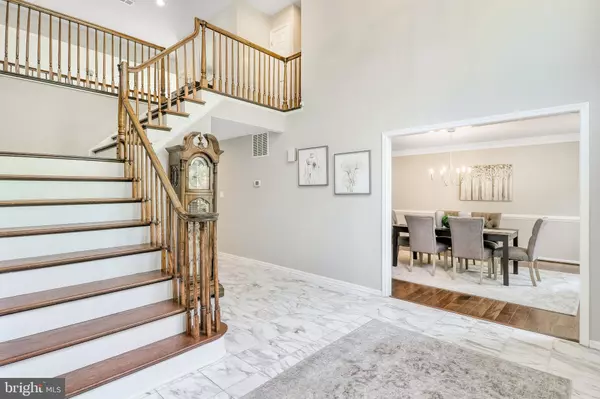$1,062,500
$899,900
18.1%For more information regarding the value of a property, please contact us for a free consultation.
4 Beds
3 Baths
3,358 SqFt
SOLD DATE : 05/31/2023
Key Details
Sold Price $1,062,500
Property Type Single Family Home
Sub Type Detached
Listing Status Sold
Purchase Type For Sale
Square Footage 3,358 sqft
Price per Sqft $316
Subdivision Hampton Chase
MLS Listing ID VAFX2121362
Sold Date 05/31/23
Style Colonial
Bedrooms 4
Full Baths 2
Half Baths 1
HOA Fees $31/ann
HOA Y/N Y
Abv Grd Liv Area 3,358
Originating Board BRIGHT
Year Built 1989
Annual Tax Amount $10,014
Tax Year 2023
Lot Size 0.328 Acres
Acres 0.33
Property Description
OPEN HOUSE has been cancelled and seller is reviewing offers, please contact the listing agent with any questions. Welcome Home! Rarely available cul-de-sac brick front colonial in sought after Hampton Chase. This stunning gem has been freshly painted throughout and features beautiful high end finishes including quartz countertops in the bathrooms. New roof in 2018 with a 50 year warranty and HVAC was replaced in 2022. Enjoy a wonderful dinner prepared in your glamorous kitchen with stainless steel appliances. Then cozy up for a movie night or favorite show in your two-story family room with a high vaulted ceiling and inviting fireplace. Steps into your backyard you're greeted with a flat lot with endless possibilities. Close to great shopping and wonderful restaurants. Major roadways nearby, which is great for commuters. This gem is truly a one of a kind place for making memories of a lifetime.
Location
State VA
County Fairfax
Zoning 121
Rooms
Basement Unfinished
Interior
Hot Water Natural Gas
Heating Forced Air
Cooling Central A/C
Fireplaces Number 1
Equipment Dishwasher, Disposal, Cooktop, Dryer, Oven - Wall, Washer
Fireplace Y
Appliance Dishwasher, Disposal, Cooktop, Dryer, Oven - Wall, Washer
Heat Source Natural Gas
Exterior
Garage Garage - Front Entry
Garage Spaces 2.0
Amenities Available Basketball Courts, Common Grounds, Jog/Walk Path, Tennis Courts, Tot Lots/Playground
Waterfront N
Water Access N
Accessibility Doors - Swing In
Parking Type Attached Garage
Attached Garage 2
Total Parking Spaces 2
Garage Y
Building
Story 3
Foundation Permanent
Sewer Public Sewer
Water Public
Architectural Style Colonial
Level or Stories 3
Additional Building Above Grade, Below Grade
New Construction N
Schools
Elementary Schools Willow Springs
Middle Schools Katherine Johnson
High Schools Fairfax
School District Fairfax County Public Schools
Others
HOA Fee Include Common Area Maintenance,Management,Reserve Funds
Senior Community No
Tax ID 0662 05 0167
Ownership Fee Simple
SqFt Source Assessor
Special Listing Condition Standard
Read Less Info
Want to know what your home might be worth? Contact us for a FREE valuation!

Our team is ready to help you sell your home for the highest possible price ASAP

Bought with Paul Thistle • Take 2 Real Estate LLC

"My job is to find and attract mastery-based agents to the office, protect the culture, and make sure everyone is happy! "






