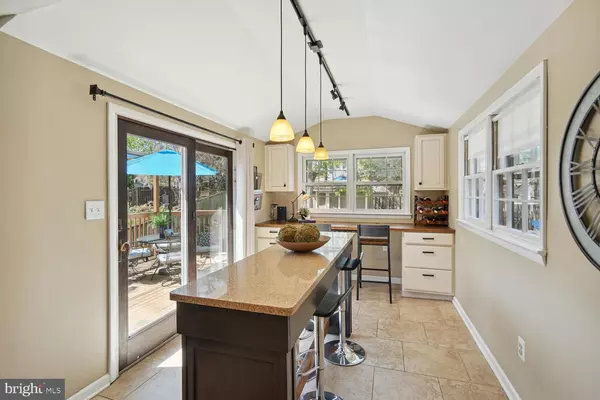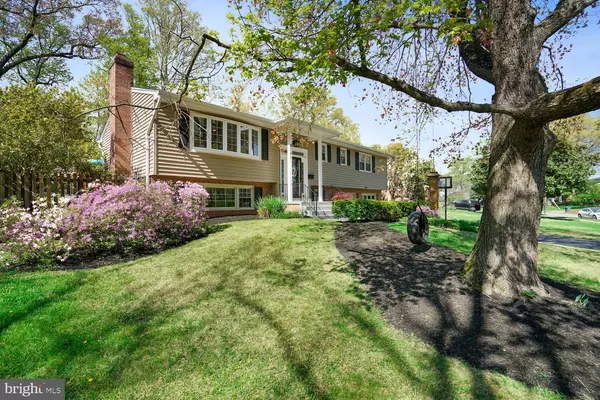$797,500
$750,000
6.3%For more information regarding the value of a property, please contact us for a free consultation.
5 Beds
3 Baths
2,029 SqFt
SOLD DATE : 06/02/2023
Key Details
Sold Price $797,500
Property Type Single Family Home
Sub Type Detached
Listing Status Sold
Purchase Type For Sale
Square Footage 2,029 sqft
Price per Sqft $393
Subdivision Riverside Estates
MLS Listing ID VAFX2119354
Sold Date 06/02/23
Style Split Foyer
Bedrooms 5
Full Baths 3
HOA Y/N N
Abv Grd Liv Area 1,655
Originating Board BRIGHT
Year Built 1963
Annual Tax Amount $7,592
Tax Year 2023
Lot Size 0.257 Acres
Acres 0.26
Property Description
Welcome to 8341 Orange Court, a stunning and spacious 5 bedroom, 3 bathroom single-family home nestled in the picturesque and historic Mt. Vernon neighborhood of Riverside Estates. From the moment you step inside, you'll be transported to your own personal oasis, surrounded by breathtaking views of woodlands and Little Hunting Creek that create an atmosphere of tranquility and serenity.
The upper level boasts beautiful hardwood floors that add a touch of elegance to every room, making you feel right at home. The spacious living room and lower level provide the perfect setting for entertaining guests or simply relaxing with family. For those with a sense of whimsy, the Harry Potter space under the stairs is sure to delight. The deck provides a stunning view of the backyard, a gardener's paradise that is perfect for enjoying your morning coffee or an evening cocktail. And let's not forget the swing set that will bring endless joy to kids and adults alike.
The main level features four generously sized bedrooms and two full bathrooms, providing ample space for the whole family. One of the unique features of this home is the clothes chute that makes laundry a breeze. The lower level includes a 5th bedroom with its own full bathroom, offering the perfect space for hosting weekend guests or creating a comfortable in-law suite.
The oversized two-car garage is not just for parking cars - it also includes a home gym on one side, providing you with the perfect space to stay fit and healthy. The family room, complete with an electric fireplace, opens onto the fenced-in yard, perfect for enjoying those warm summer nights with loved ones. The storage area under the kitchen extension can be utilized as a workshop or studio, giving you the chance to unleash your creativity and imagination.
Located near Fort Belvoir, Old Town Alexandria, Crystal City, shopping, and dining, this home offers the perfect combination of convenience and comfort. The proximity to the elementary and high schools also ensures easy access to the popular Fairfax County Public school system for your children.
Don't miss the chance to make this beautiful and spacious home your own. Schedule a tour today to experience the wonder of 8341 Orange Court for yourself.
Location
State VA
County Fairfax
Zoning 130
Rooms
Main Level Bedrooms 4
Interior
Interior Features Ceiling Fan(s), Dining Area, Floor Plan - Traditional, Formal/Separate Dining Room, Kitchen - Eat-In, Recessed Lighting, Skylight(s), Wood Floors
Hot Water Natural Gas
Heating Forced Air
Cooling Ceiling Fan(s), Central A/C
Fireplaces Number 1
Fireplaces Type Electric
Equipment Dishwasher, Disposal, Exhaust Fan, Icemaker, Microwave, Range Hood, Refrigerator, Stainless Steel Appliances, Washer/Dryer Hookups Only, Water Heater
Furnishings No
Fireplace Y
Appliance Dishwasher, Disposal, Exhaust Fan, Icemaker, Microwave, Range Hood, Refrigerator, Stainless Steel Appliances, Washer/Dryer Hookups Only, Water Heater
Heat Source Natural Gas
Exterior
Exterior Feature Deck(s)
Garage Garage - Front Entry, Garage Door Opener
Garage Spaces 2.0
Waterfront N
Water Access N
Accessibility None
Porch Deck(s)
Attached Garage 2
Total Parking Spaces 2
Garage Y
Building
Story 2
Foundation Slab
Sewer Public Sewer
Water Public
Architectural Style Split Foyer
Level or Stories 2
Additional Building Above Grade, Below Grade
New Construction N
Schools
Elementary Schools Riverside
Middle Schools Whitman
High Schools Mount Vernon
School District Fairfax County Public Schools
Others
Senior Community No
Tax ID 1014 17 0199
Ownership Fee Simple
SqFt Source Assessor
Acceptable Financing Cash, Conventional, FHA, Assumption, VA
Listing Terms Cash, Conventional, FHA, Assumption, VA
Financing Cash,Conventional,FHA,Assumption,VA
Special Listing Condition Standard
Read Less Info
Want to know what your home might be worth? Contact us for a FREE valuation!

Our team is ready to help you sell your home for the highest possible price ASAP

Bought with Sheena Saydam • Keller Williams Capital Properties

"My job is to find and attract mastery-based agents to the office, protect the culture, and make sure everyone is happy! "






