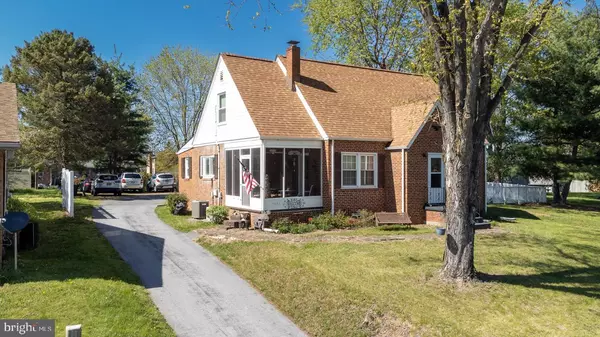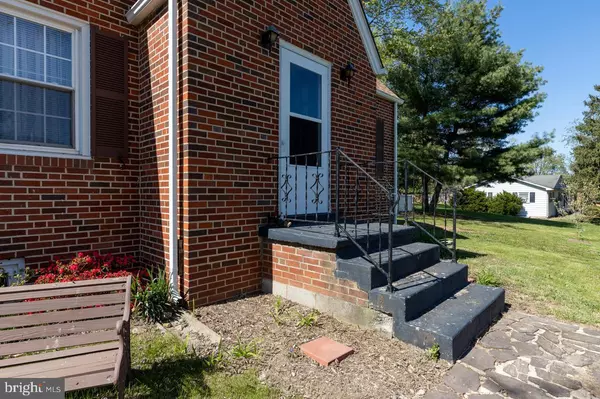$315,000
$339,900
7.3%For more information regarding the value of a property, please contact us for a free consultation.
4 Beds
2 Baths
2,399 SqFt
SOLD DATE : 06/06/2023
Key Details
Sold Price $315,000
Property Type Single Family Home
Sub Type Detached
Listing Status Sold
Purchase Type For Sale
Square Footage 2,399 sqft
Price per Sqft $131
Subdivision Avondale Acres
MLS Listing ID VASH2005850
Sold Date 06/06/23
Style Cape Cod
Bedrooms 4
Full Baths 2
HOA Y/N N
Abv Grd Liv Area 1,683
Originating Board BRIGHT
Year Built 1971
Annual Tax Amount $1,498
Tax Year 2022
Lot Size 0.370 Acres
Acres 0.37
Property Description
Beautifully maintained Cape Cod style home located in a peaceful neighborhood. Hardwood floors in living room, dining room, and two bedrooms on the main floor. Many updates have taken place over the last few years including- refinished hardwood floors, updated kitchen, remodeled bath, replacement windows, vinyl fence, upgraded Culligan water system and new roof. Upstairs bedrooms have a new mini splits and are partially renovated but waiting on your finishing touches. There is a wood stove in the basement that provides a back up heat source. Two screened in covered porches add additional living space as well as a partially finished basement. The neighborhood is conveniently located minutes from interstate 81, downtown Mt. Jackson, several war museums, Shenandoah Caverns and ski resorts.
Location
State VA
County Shenandoah
Zoning RESIDENTIAL
Rooms
Basement Full
Main Level Bedrooms 4
Interior
Interior Features Attic/House Fan, Ceiling Fan(s), Dining Area, Entry Level Bedroom, Family Room Off Kitchen, Pantry, Water Treat System, Wood Floors
Hot Water Electric
Heating Baseboard - Electric, Heat Pump(s)
Cooling Ductless/Mini-Split, Central A/C
Equipment Dishwasher, Disposal, Microwave, Oven/Range - Electric, Refrigerator
Fireplace N
Window Features Replacement
Appliance Dishwasher, Disposal, Microwave, Oven/Range - Electric, Refrigerator
Heat Source Natural Gas
Exterior
Fence Vinyl
Waterfront N
Water Access N
View Mountain
Roof Type Shingle
Accessibility 2+ Access Exits, Accessible Switches/Outlets
Parking Type Driveway
Garage N
Building
Lot Description Front Yard, Landscaping, Rear Yard
Story 3
Foundation Brick/Mortar
Sewer Public Sewer
Water Public
Architectural Style Cape Cod
Level or Stories 3
Additional Building Above Grade, Below Grade
New Construction N
Schools
Middle Schools North Fork
School District Shenandoah County Public Schools
Others
Senior Community No
Tax ID 081B 01B002 002
Ownership Fee Simple
SqFt Source Estimated
Special Listing Condition Standard
Read Less Info
Want to know what your home might be worth? Contact us for a FREE valuation!

Our team is ready to help you sell your home for the highest possible price ASAP

Bought with Robi Gene Kline • Kline & Co Real Estate

"My job is to find and attract mastery-based agents to the office, protect the culture, and make sure everyone is happy! "






