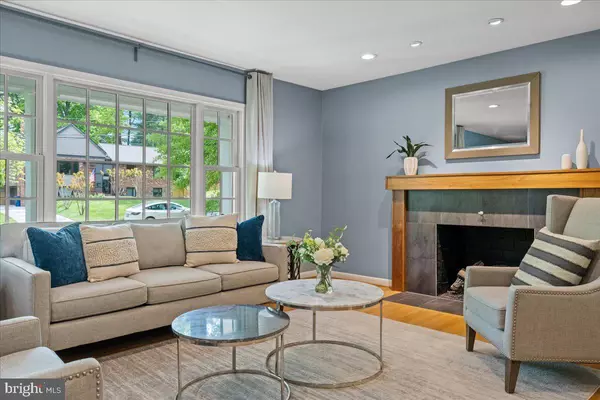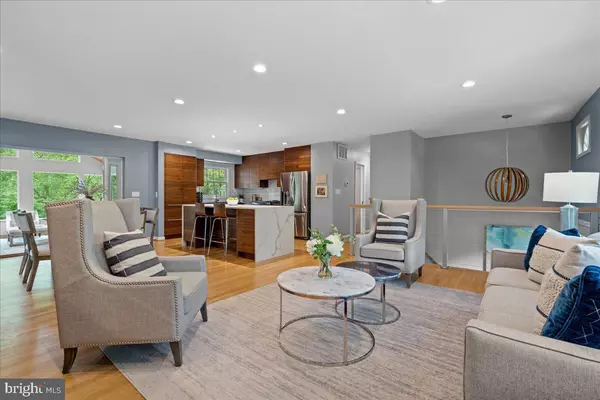$950,000
$929,900
2.2%For more information regarding the value of a property, please contact us for a free consultation.
5 Beds
3 Baths
2,690 SqFt
SOLD DATE : 06/07/2023
Key Details
Sold Price $950,000
Property Type Single Family Home
Sub Type Detached
Listing Status Sold
Purchase Type For Sale
Square Footage 2,690 sqft
Price per Sqft $353
Subdivision Stratford Landing
MLS Listing ID VAFX2121498
Sold Date 06/07/23
Style Split Foyer
Bedrooms 5
Full Baths 3
HOA Y/N N
Abv Grd Liv Area 1,473
Originating Board BRIGHT
Year Built 1965
Annual Tax Amount $9,529
Tax Year 2023
Lot Size 0.296 Acres
Acres 0.3
Property Description
OPEN HOUSE this Sunday, May 7th from 2:00-4:00pm. Experience the ultimate modern lifestyle at 8907 Camden Street, a stunning property that has undergone a complete renovation with the highest level of craftsmanship. The heart of the home boasts an open floor plan, featuring a spacious living room with a gas fireplace, a dining room that easily accommodates an 8-person table, and a kitchen with modern cabinetry, stainless steel appliances, gas cooking, ample storage, and a convenient island perfect for socializing. The addition of a breathtaking sunroom overlooking the private backyard, provides a perfect space for relaxation and entertainment. The main level includes a primary en-suite and two additional bedrooms with renovated bathrooms that exude an organic Scandinavian feel. The lower level offers a recreation room with a cozy fireplace, two additional bedrooms, and another full bath, providing endless entertainment options. Outside, the deck, oversized stone patio, and shed are surrounded by mature trees and plants, creating a peaceful atmosphere. This home embodies sophistication and tranquility, and is move-in ready for you to enjoy.
Location
State VA
County Fairfax
Zoning 130
Rooms
Other Rooms Living Room, Dining Room, Primary Bedroom, Bedroom 2, Bedroom 3, Bedroom 4, Bedroom 5, Kitchen, Sun/Florida Room, Recreation Room, Utility Room, Primary Bathroom, Full Bath
Basement Daylight, Full, Fully Finished, Improved, Outside Entrance, Rear Entrance, Walkout Level
Main Level Bedrooms 3
Interior
Interior Features Attic, Ceiling Fan(s), Combination Dining/Living, Combination Kitchen/Living, Dining Area, Floor Plan - Open, Kitchen - Gourmet, Kitchen - Island, Recessed Lighting, Window Treatments, Wood Floors
Hot Water Natural Gas
Cooling Central A/C
Flooring Hardwood, Tile/Brick
Fireplaces Number 2
Fireplaces Type Electric, Gas/Propane, Mantel(s)
Equipment Dishwasher, Disposal, Dryer, Freezer, Oven/Range - Gas, Refrigerator, Stainless Steel Appliances, Washer
Fireplace Y
Window Features Screens
Appliance Dishwasher, Disposal, Dryer, Freezer, Oven/Range - Gas, Refrigerator, Stainless Steel Appliances, Washer
Heat Source Natural Gas
Laundry Basement
Exterior
Exterior Feature Deck(s), Patio(s), Enclosed
Garage Spaces 4.0
Fence Fully
Waterfront N
Water Access N
View Trees/Woods
Roof Type Asphalt
Accessibility None
Porch Deck(s), Patio(s), Enclosed
Total Parking Spaces 4
Garage N
Building
Story 2
Foundation Crawl Space
Sewer Public Sewer
Water Public
Architectural Style Split Foyer
Level or Stories 2
Additional Building Above Grade, Below Grade
Structure Type Wood Ceilings,Dry Wall
New Construction N
Schools
School District Fairfax County Public Schools
Others
Senior Community No
Tax ID 1111 03090004
Ownership Fee Simple
SqFt Source Assessor
Special Listing Condition Standard
Read Less Info
Want to know what your home might be worth? Contact us for a FREE valuation!

Our team is ready to help you sell your home for the highest possible price ASAP

Bought with Pia Taylor • Compass

"My job is to find and attract mastery-based agents to the office, protect the culture, and make sure everyone is happy! "






