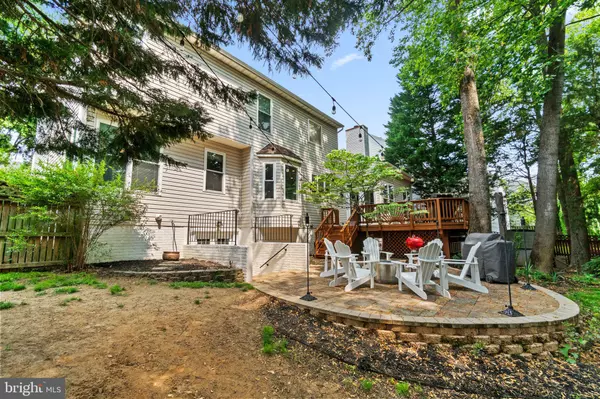$1,000,000
$950,000
5.3%For more information regarding the value of a property, please contact us for a free consultation.
5 Beds
4 Baths
2,832 SqFt
SOLD DATE : 06/07/2023
Key Details
Sold Price $1,000,000
Property Type Single Family Home
Sub Type Detached
Listing Status Sold
Purchase Type For Sale
Square Footage 2,832 sqft
Price per Sqft $353
Subdivision Willow Ponds
MLS Listing ID VAFX2128070
Sold Date 06/07/23
Style Colonial
Bedrooms 5
Full Baths 3
Half Baths 1
HOA Fees $55/qua
HOA Y/N Y
Abv Grd Liv Area 2,832
Originating Board BRIGHT
Year Built 1995
Annual Tax Amount $10,220
Tax Year 2023
Lot Size 9,913 Sqft
Acres 0.23
Property Description
UPDATE: Contracts Due NOON Monday. Centex Walton Model! Rarely available and highly desirable floor plan! Almost 4400 square feet! Over 100k in improvements! Come to this conveniently located cul-de-sac brick front home..walk in to the 2 story foyer with beautiful Brazilian cherry floors then over to separate dining room, living room, eat in kitchen, family room with vaulted ceiling and first floor office! Fresh paint and modern floor plan! Walk out from kitchen area to deck overlooking generous fenced year yard! Upper level features double doors to spacious primary suite with crown molding and beautifully updated full bath!! 3 additional good size bedrooms are all neutrally painted and ready.
Lower level features LVP , large rec room, plenty of storage, full bath and what could be used as a 5th BR..(not per code). Walk out to the patio with nice fenced yard!
Roof 2013, Windows 2016, Sprinkler System, HVAC 2011, H2o Heater 2022
Great community convenient to 66, Fair Oaks, Fairfax Corner. Walk to park and ride, .5 miles to Elementary School, 4.6 miles to Middle School and 7.2 to High School
Location
State VA
County Fairfax
Zoning 302
Rooms
Other Rooms Living Room, Dining Room, Family Room, Breakfast Room, Laundry, Office, Recreation Room
Basement Daylight, Full, Fully Finished, Outside Entrance, Rear Entrance, Windows
Interior
Interior Features Carpet, Ceiling Fan(s), Dining Area, Family Room Off Kitchen, Floor Plan - Traditional, Floor Plan - Open, Formal/Separate Dining Room, Kitchen - Eat-In, Kitchen - Country, Kitchen - Island, Primary Bath(s), Recessed Lighting, Walk-in Closet(s), Wood Floors
Hot Water Natural Gas
Heating Forced Air
Cooling Ceiling Fan(s), Central A/C
Flooring Engineered Wood, Hardwood, Solid Hardwood
Fireplaces Number 1
Fireplace Y
Heat Source Natural Gas
Exterior
Exterior Feature Deck(s), Patio(s)
Garage Garage Door Opener, Garage - Front Entry
Garage Spaces 2.0
Fence Rear, Wood
Waterfront N
Water Access N
Accessibility None
Porch Deck(s), Patio(s)
Parking Type Attached Garage
Attached Garage 2
Total Parking Spaces 2
Garage Y
Building
Lot Description Level, Rear Yard
Story 3
Foundation Other
Sewer Public Sewer
Water Public
Architectural Style Colonial
Level or Stories 3
Additional Building Above Grade, Below Grade
New Construction N
Schools
Elementary Schools Powell
Middle Schools Katherine Johnson
High Schools Fairfax
School District Fairfax County Public Schools
Others
HOA Fee Include Common Area Maintenance,Management,Trash
Senior Community No
Tax ID 0553 10 0042
Ownership Fee Simple
SqFt Source Assessor
Acceptable Financing Cash, Conventional
Listing Terms Cash, Conventional
Financing Cash,Conventional
Special Listing Condition Standard
Read Less Info
Want to know what your home might be worth? Contact us for a FREE valuation!

Our team is ready to help you sell your home for the highest possible price ASAP

Bought with Amanda K Etro • Pearson Smith Realty, LLC

"My job is to find and attract mastery-based agents to the office, protect the culture, and make sure everyone is happy! "






