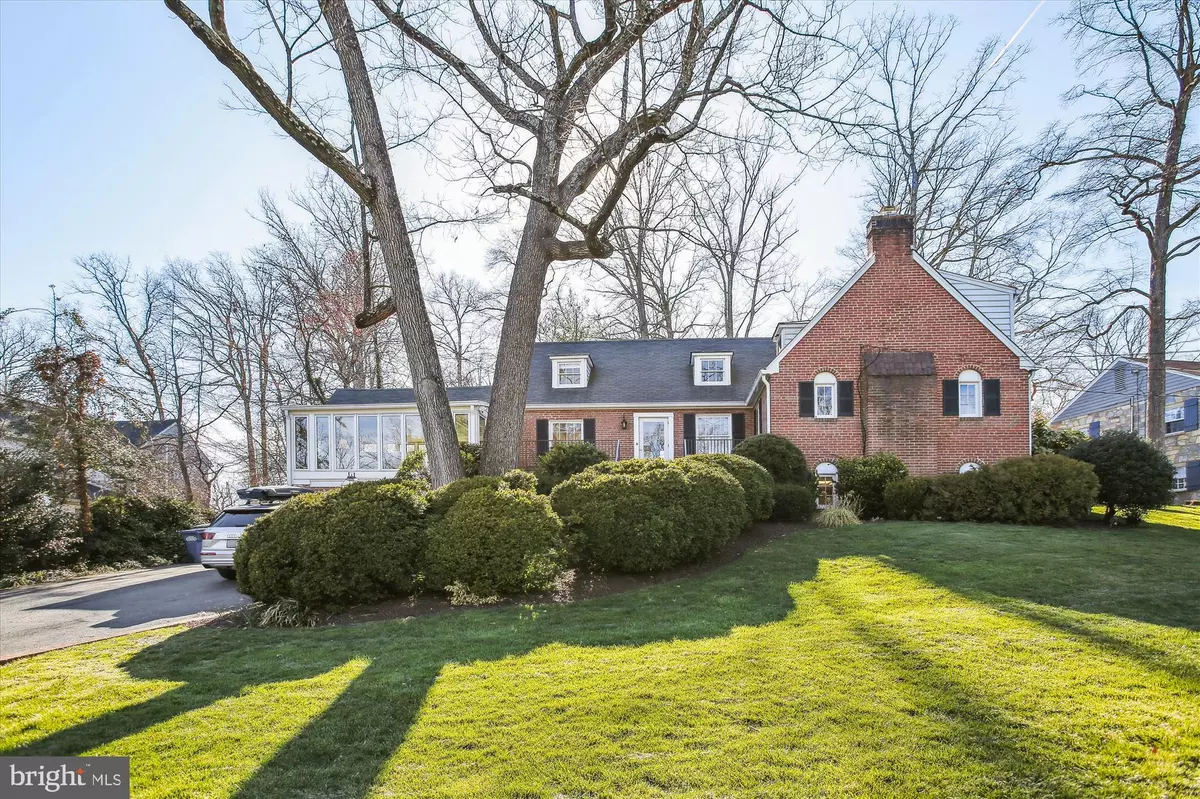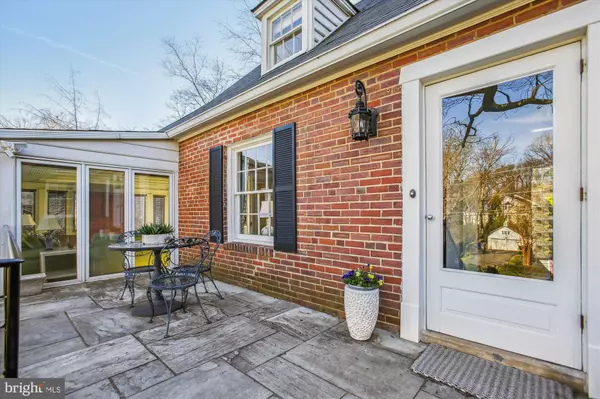$1,100,000
$1,149,000
4.3%For more information regarding the value of a property, please contact us for a free consultation.
4 Beds
4 Baths
1,995 SqFt
SOLD DATE : 06/09/2023
Key Details
Sold Price $1,100,000
Property Type Single Family Home
Sub Type Detached
Listing Status Sold
Purchase Type For Sale
Square Footage 1,995 sqft
Price per Sqft $551
Subdivision Wilton Woods
MLS Listing ID VAFX2116044
Sold Date 06/09/23
Style Cape Cod
Bedrooms 4
Full Baths 3
Half Baths 1
HOA Y/N N
Abv Grd Liv Area 1,995
Originating Board BRIGHT
Year Built 1941
Annual Tax Amount $10,034
Tax Year 2023
Lot Size 0.385 Acres
Acres 0.38
Property Description
Welcome to this charming Cape Cod in Wilton Woods! As you step in the entrance hall on your left is lovely formal living room with a wood burning fireplace. The living room opens on to a fabulous sunroom where you will want to spend all your time! Off the entrance hall you will also discover a light filled dining room that creates the perfect space for both casual and formal entertaining. The gourmet kitchen features quartz counters, stainless steel appliances and bright white cabinetry with abundant storage. There is a large peninsula that is perfect for both meal prep and casual dining. There is a cozy family room off the kitchen. The main level is completed with a lovely primary suite with a nicely appointed ensuite bath along with a convenient powder room.
As you ascend the stairs to the upper level you encounter a large landing that offers many possibilities-such as a reading or study space. There are 3 nicely appointed bedrooms with a full bath on this level.
The lower level will surprise and delight you with convenient access from both the 2 car garage and the main level. You will discover a large family room with built-ins and 2 distinct seating areas. One for enjoying a movie and the other for playing games or working on craft project. There are numerous possibilities for this space. There is also a bonus room with a full bath that lends itself beautifully as home office. Next to the bonus room is a convenient laundry room with great storage. The lower level is completed with an exercise room and a storage room with an extra refrigerator.
The outdoor spaces in the front and back of the home offer welcoming patios. The back patio can be accessed from both the kitchen and the sunroom-perfect for both entertaining and to throwing something on the grill.
Other notable special features are hardwood floors throughout, crown molding, wainscotting in the dining room, recessed lighting and much more.
Location
State VA
County Fairfax
Zoning 120
Rooms
Other Rooms Living Room, Dining Room, Primary Bedroom, Sitting Room, Bedroom 2, Bedroom 3, Bedroom 4, Kitchen, Family Room, Sun/Florida Room, Exercise Room, Office, Storage Room, Bathroom 2, Bathroom 3, Primary Bathroom, Half Bath
Basement Connecting Stairway, Daylight, Partial, Garage Access, Interior Access, Partially Finished, Sump Pump, Improved
Main Level Bedrooms 1
Interior
Interior Features Built-Ins, Crown Moldings, Family Room Off Kitchen, Floor Plan - Traditional, Formal/Separate Dining Room, Kitchen - Island, Primary Bath(s), Recessed Lighting, Wainscotting, Wood Floors
Hot Water Natural Gas, Tankless
Heating Radiator, Baseboard - Electric
Cooling Central A/C
Fireplaces Number 1
Fireplaces Type Mantel(s), Wood
Equipment Built-In Microwave, Cooktop, Dishwasher, Disposal, Dryer, Oven - Wall, Refrigerator, Icemaker, Stainless Steel Appliances, Washer, Water Heater - Tankless, Extra Refrigerator/Freezer
Fireplace Y
Appliance Built-In Microwave, Cooktop, Dishwasher, Disposal, Dryer, Oven - Wall, Refrigerator, Icemaker, Stainless Steel Appliances, Washer, Water Heater - Tankless, Extra Refrigerator/Freezer
Heat Source Natural Gas
Laundry Basement
Exterior
Garage Garage - Front Entry, Basement Garage, Garage Door Opener
Garage Spaces 4.0
Waterfront N
Water Access N
Accessibility None
Parking Type Attached Garage, Driveway
Attached Garage 2
Total Parking Spaces 4
Garage Y
Building
Story 3
Foundation Block
Sewer Public Sewer
Water Public
Architectural Style Cape Cod
Level or Stories 3
Additional Building Above Grade, Below Grade
New Construction N
Schools
School District Fairfax County Public Schools
Others
Senior Community No
Tax ID 0824 07 0001
Ownership Fee Simple
SqFt Source Assessor
Special Listing Condition Standard
Read Less Info
Want to know what your home might be worth? Contact us for a FREE valuation!

Our team is ready to help you sell your home for the highest possible price ASAP

Bought with Patrick T Garrity • Coldwell Banker Realty

"My job is to find and attract mastery-based agents to the office, protect the culture, and make sure everyone is happy! "






