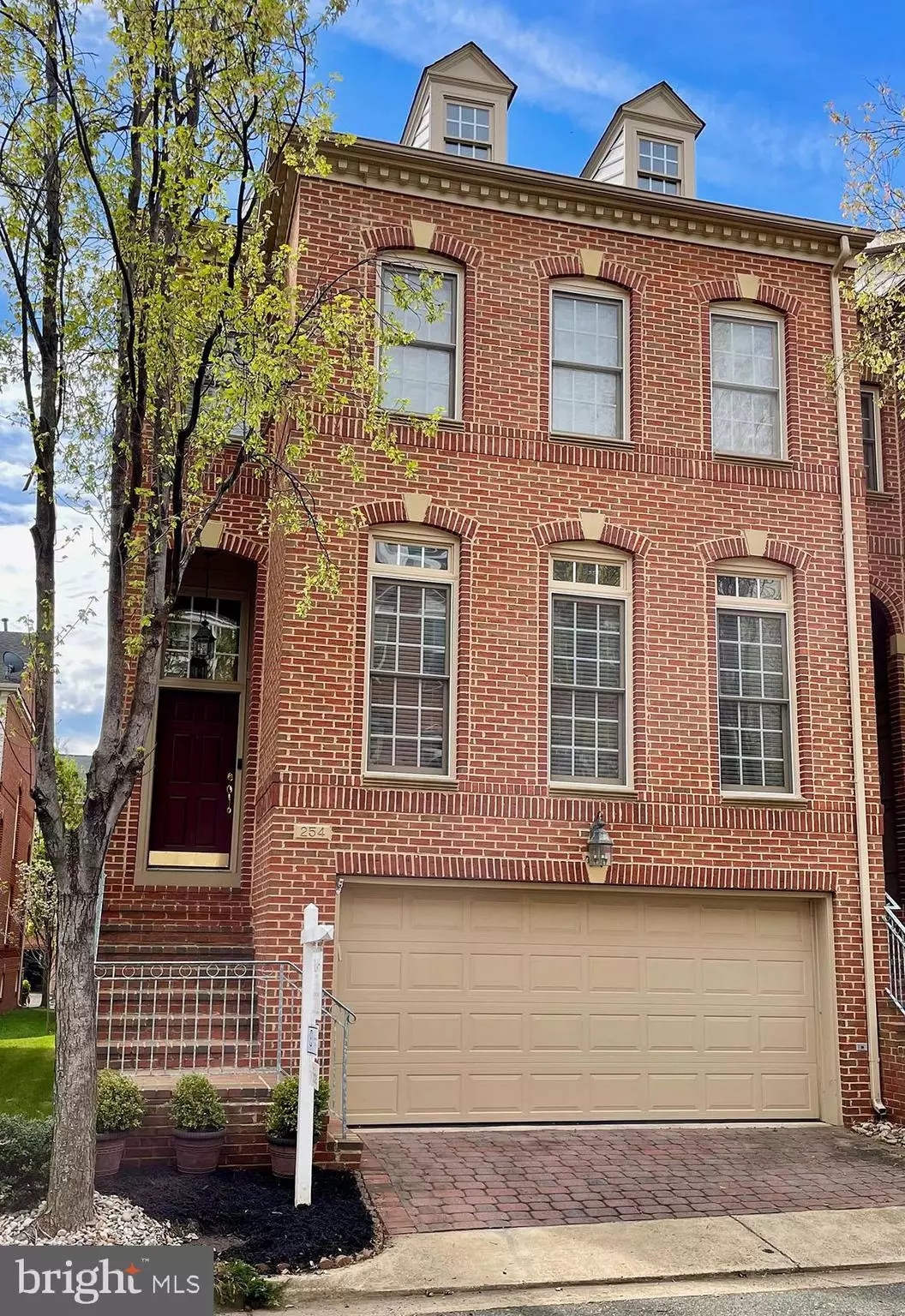$985,000
$985,000
For more information regarding the value of a property, please contact us for a free consultation.
3 Beds
4 Baths
3,146 SqFt
SOLD DATE : 06/12/2023
Key Details
Sold Price $985,000
Property Type Townhouse
Sub Type End of Row/Townhouse
Listing Status Sold
Purchase Type For Sale
Square Footage 3,146 sqft
Price per Sqft $313
Subdivision Cameron Station
MLS Listing ID VAAX2022692
Sold Date 06/12/23
Style Colonial
Bedrooms 3
Full Baths 3
Half Baths 1
HOA Fees $140/qua
HOA Y/N Y
Abv Grd Liv Area 3,146
Originating Board BRIGHT
Year Built 2000
Annual Tax Amount $9,155
Tax Year 2023
Lot Size 1,879 Sqft
Acres 0.04
Property Description
Welcome to this stunning end unit townhome located in the highly sought after Cameron Station neighborhood. This 3 bedroom, 3.5 bathroom with loft home is the perfect blend of style and functionality.
As you step inside, you'll be greeted by an abundance of natural light that floods the main living area with an open concept design that creates a spacious feel, perfect for entertaining guests or simply relaxing at home. Recent updates include fresh paint, new LED lighting, rod iron balusters, light switches, water faucets and a new roof in 2018 with warranty. The home's wood floors provide a classic and timeless look that is both stylish and durable, along with some carpeted areas for the warm feeling while relaxing. The kitchen features an island and ample cabinet space, making it the perfect place to whip up a gourmet meal. Upstairs, you'll find three generously sized bedrooms, including a luxurious primary suite. The primary suite boasts a walk-in closet and a spa-like bathroom with a soaking tub, dual sinks, and a separate shower. This home also features two functional outdoor spaces, perfect for enjoying the coming warm summer months. The two-car garage has coated flooring and provides plenty of space for storage and parking.
Located in the sought after Cameron Station neighborhood, this home is within a stone's throw to local shops, restaurants, recreational facilities, and parks, most of which are in the community! With easy access to major commuting routes and public transportation, this home is ideal for anyone looking for a convenient and comfortable lifestyle. Don't miss your chance to make this stunning townhome your new home!
Location
State VA
County Alexandria City
Zoning CDD#9
Rooms
Basement Daylight, Partial, Connecting Stairway, Garage Access, Heated, Improved, Outside Entrance, Partially Finished, Rear Entrance, Walkout Level, Windows
Interior
Hot Water Natural Gas
Heating Forced Air
Cooling Central A/C, Ceiling Fan(s)
Flooring Carpet, Ceramic Tile, Wood
Fireplaces Number 1
Fireplace Y
Heat Source Natural Gas
Exterior
Garage Garage - Front Entry, Inside Access
Garage Spaces 2.0
Fence Fully, Rear
Amenities Available Common Grounds, Basketball Courts, Community Center, Exercise Room, Jog/Walk Path, Party Room, Swimming Pool, Tennis Courts, Tot Lots/Playground, Transportation Service, Other
Waterfront N
Water Access N
Accessibility None
Parking Type Attached Garage
Attached Garage 2
Total Parking Spaces 2
Garage Y
Building
Story 4
Foundation Slab
Sewer Public Sewer
Water Public
Architectural Style Colonial
Level or Stories 4
Additional Building Above Grade, Below Grade
New Construction N
Schools
School District Alexandria City Public Schools
Others
HOA Fee Include Management,Common Area Maintenance,Pool(s),Recreation Facility,Snow Removal,Trash
Senior Community No
Tax ID 50670870
Ownership Fee Simple
SqFt Source Assessor
Special Listing Condition Standard, Third Party Approval
Read Less Info
Want to know what your home might be worth? Contact us for a FREE valuation!

Our team is ready to help you sell your home for the highest possible price ASAP

Bought with Kristina S Walker • KW United

"My job is to find and attract mastery-based agents to the office, protect the culture, and make sure everyone is happy! "






