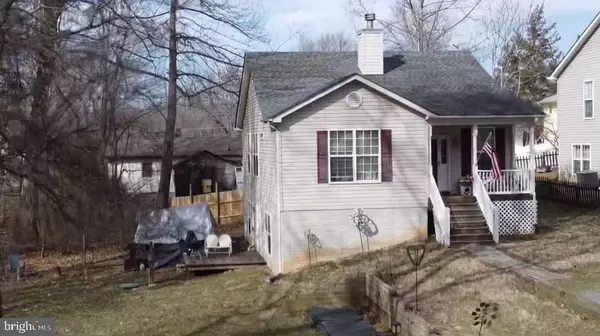$285,000
$300,333
5.1%For more information regarding the value of a property, please contact us for a free consultation.
4 Beds
2 Baths
1,342 SqFt
SOLD DATE : 06/09/2023
Key Details
Sold Price $285,000
Property Type Single Family Home
Sub Type Detached
Listing Status Sold
Purchase Type For Sale
Square Footage 1,342 sqft
Price per Sqft $212
Subdivision Blue Ridge Shores
MLS Listing ID VALA2003376
Sold Date 06/09/23
Style Ranch/Rambler
Bedrooms 4
Full Baths 2
HOA Fees $119/ann
HOA Y/N Y
Abv Grd Liv Area 1,242
Originating Board BRIGHT
Year Built 2005
Annual Tax Amount $1,632
Tax Year 2022
Lot Size 9,147 Sqft
Acres 0.21
Lot Dimensions 60 x 150
Property Description
Pride of Ownership with a beautiful blend of the luxuriating life = spoils beyond compare! 3 bedroom / 2 bath lake home with FULL basement is move-in-ready. Lake access home with Lake Louisa directly out back / the lake views flirt with you as you enjoy the back deck. Full basement with walkout to private side yard - seasonal stream embellishes the landscape.
Basement has 1 bedroom enclosed, roughed in bathroom and harboring even more space for your necessities.
Blue Ridge Shores is a quiet, gated neighborhood, quietly nestled away and spoiling with a 328 acre lake. ALL homes have lake access and BRS has the best fishing around. Even though you are tucked away - you have quick access to schools, the best shopping, restaurants, rich culture and history - Charlottesville, Richmond and I-64. This turn-key home is spacious inside and out and ready for you to make memories for years to come!
Location
State VA
County Louisa
Zoning R
Rooms
Other Rooms Primary Bedroom, Kitchen, Family Room, Basement
Basement Daylight, Partial, Full, Heated, Improved, Interior Access, Outside Entrance, Partially Finished, Rough Bath Plumb, Side Entrance, Space For Rooms, Walkout Level, Unfinished, Windows
Main Level Bedrooms 3
Interior
Interior Features Breakfast Area, Carpet, Ceiling Fan(s), Combination Kitchen/Dining, Combination Dining/Living, Dining Area, Entry Level Bedroom, Floor Plan - Open, Kitchen - Gourmet, Primary Bath(s), Tub Shower, Walk-in Closet(s), Window Treatments, Wood Floors
Hot Water Electric
Heating Heat Pump(s)
Cooling Central A/C, Ceiling Fan(s)
Flooring Hardwood, Carpet
Fireplaces Number 1
Fireplaces Type Mantel(s), Screen
Equipment Built-In Microwave, Dishwasher, Disposal, Refrigerator, Stove, Water Heater
Fireplace Y
Window Features Double Hung,Double Pane,Energy Efficient,Vinyl Clad,Screens
Appliance Built-In Microwave, Dishwasher, Disposal, Refrigerator, Stove, Water Heater
Heat Source Electric
Exterior
Exterior Feature Porch(es), Deck(s), Patio(s)
Utilities Available Electric Available, Water Available
Amenities Available Basketball Courts, Beach, Baseball Field, Bike Trail, Boat Dock/Slip, Boat Ramp, Common Grounds, Community Center, Extra Storage, Gated Community, Jog/Walk Path, Lake, Newspaper Service, Non-Lake Recreational Area, Picnic Area, Pier/Dock, Party Room, Recreational Center, Security, Soccer Field, Tennis Courts, Tot Lots/Playground, Volleyball Courts, Water/Lake Privileges
Waterfront N
Water Access Y
Water Access Desc Boat - Powered,Canoe/Kayak,Fishing Allowed,No Personal Watercraft (PWC),Private Access,Public Access,Public Beach,Swimming Allowed,Waterski/Wakeboard
View Lake
Accessibility 2+ Access Exits, Doors - Swing In
Porch Porch(es), Deck(s), Patio(s)
Road Frontage Road Maintenance Agreement
Garage N
Building
Lot Description SideYard(s), Rear Yard, Front Yard, Private, Stream/Creek, Partly Wooded, Fishing Available
Story 2
Foundation Block
Sewer On Site Septic, Private Septic Tank, Approved System
Water Public
Architectural Style Ranch/Rambler
Level or Stories 2
Additional Building Above Grade, Below Grade
Structure Type High,Dry Wall
New Construction N
Schools
School District Louisa County Public Schools
Others
HOA Fee Include Trash,Common Area Maintenance,Management,Reserve Funds,Road Maintenance,Security Gate,Snow Removal
Senior Community No
Tax ID 13A5 5 539
Ownership Fee Simple
SqFt Source Estimated
Security Features Smoke Detector
Acceptable Financing Contract, Conventional, FHA, Rural Development, USDA, VA, VHDA, Cash
Horse Property N
Listing Terms Contract, Conventional, FHA, Rural Development, USDA, VA, VHDA, Cash
Financing Contract,Conventional,FHA,Rural Development,USDA,VA,VHDA,Cash
Special Listing Condition Third Party Approval
Read Less Info
Want to know what your home might be worth? Contact us for a FREE valuation!

Our team is ready to help you sell your home for the highest possible price ASAP

Bought with Cindy M Allen • Metro Premier Homes

"My job is to find and attract mastery-based agents to the office, protect the culture, and make sure everyone is happy! "






