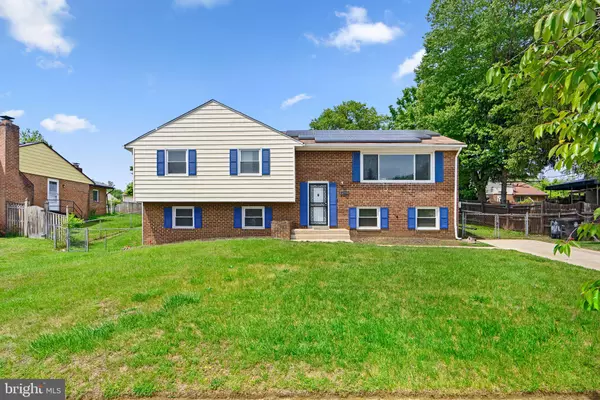$460,000
$455,000
1.1%For more information regarding the value of a property, please contact us for a free consultation.
3 Beds
3 Baths
1,350 SqFt
SOLD DATE : 06/12/2023
Key Details
Sold Price $460,000
Property Type Single Family Home
Sub Type Detached
Listing Status Sold
Purchase Type For Sale
Square Footage 1,350 sqft
Price per Sqft $340
Subdivision Kettering
MLS Listing ID MDPG2073708
Sold Date 06/12/23
Style Split Level
Bedrooms 3
Full Baths 2
Half Baths 1
HOA Fees $12/ann
HOA Y/N Y
Abv Grd Liv Area 1,350
Originating Board BRIGHT
Year Built 1976
Annual Tax Amount $5,647
Tax Year 2022
Lot Size 8,730 Sqft
Acres 0.2
Property Description
Pristine Split Level 3 Bedroom, 2.5 Bath home in Kettering. Main level features an open floorplan, with gleaming hardwood floors throughout. Primary bedroom has an ensuite full bathroom. Recessed lighting in Living Room and Kitchen. Kitchen has ceiling height cabinets, granite countertops, and a breakfast bar. Lower level has both a family room with wood-burning fireplace and a large rec room, in addition to a laundry room, storage room and half bath. All windows, appliances, and HVAC unit installed in 2015. Located across the street from Watkins Regional Park and a quick drive to Oak Creek Golf Club. Straight shot to Smithsonian attractions via East Capital Street. Minutes from 495, Largo Town Center, FedEx Stadium, Six Flags. Don't wait, book your showing today!
Location
State MD
County Prince Georges
Zoning RSF95
Rooms
Other Rooms Living Room, Dining Room, Primary Bedroom, Bedroom 2, Bedroom 3, Kitchen, Family Room, Foyer, Laundry, Recreation Room, Storage Room, Primary Bathroom, Full Bath, Half Bath
Basement Rear Entrance, Fully Finished
Main Level Bedrooms 3
Interior
Interior Features Combination Kitchen/Dining, Combination Dining/Living, Combination Kitchen/Living, Floor Plan - Open, Kitchen - Island, Primary Bath(s), Recessed Lighting, Stall Shower, Tub Shower, Upgraded Countertops, Wood Floors
Hot Water Electric
Heating Central
Cooling Central A/C
Fireplaces Number 1
Fireplaces Type Brick, Mantel(s)
Fireplace Y
Heat Source Oil
Laundry Lower Floor
Exterior
Exterior Feature Patio(s)
Waterfront N
Water Access N
Accessibility None
Porch Patio(s)
Garage N
Building
Story 2
Foundation Other
Sewer Public Sewer
Water Public
Architectural Style Split Level
Level or Stories 2
Additional Building Above Grade, Below Grade
New Construction N
Schools
Elementary Schools Perrywood
Middle Schools Kettering
High Schools Largo
School District Prince George'S County Public Schools
Others
Senior Community No
Tax ID 17070780619
Ownership Fee Simple
SqFt Source Assessor
Special Listing Condition Standard
Read Less Info
Want to know what your home might be worth? Contact us for a FREE valuation!

Our team is ready to help you sell your home for the highest possible price ASAP

Bought with Kossi A Agboyibor • Independent Realty, Inc

"My job is to find and attract mastery-based agents to the office, protect the culture, and make sure everyone is happy! "






