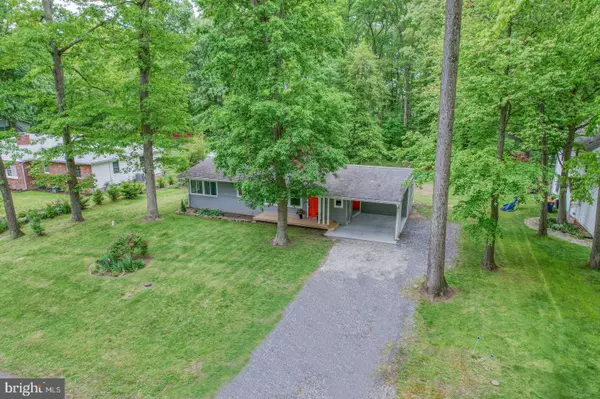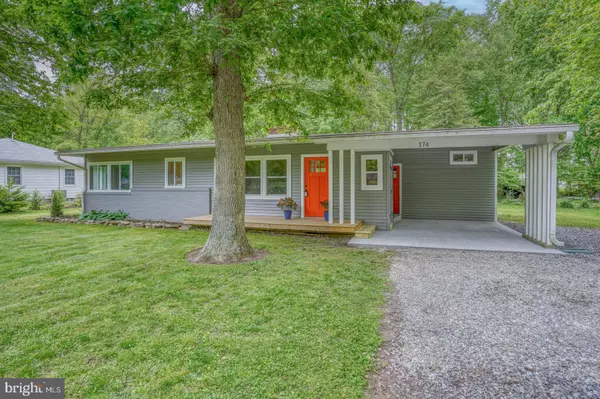$275,000
$280,000
1.8%For more information regarding the value of a property, please contact us for a free consultation.
2 Beds
2 Baths
1,072 SqFt
SOLD DATE : 06/16/2023
Key Details
Sold Price $275,000
Property Type Single Family Home
Sub Type Detached
Listing Status Sold
Purchase Type For Sale
Square Footage 1,072 sqft
Price per Sqft $256
Subdivision None Available
MLS Listing ID DEKT2018742
Sold Date 06/16/23
Style Ranch/Rambler
Bedrooms 2
Full Baths 2
HOA Y/N N
Abv Grd Liv Area 1,072
Originating Board BRIGHT
Year Built 1965
Annual Tax Amount $1,819
Tax Year 2022
Lot Size 0.580 Acres
Acres 0.58
Lot Dimensions 100.00 x 250.70
Property Description
A PLACE TO HANG YOUR HEART! This adorable home has been lovingly restored and is compact but not confining. As you enter the living room with fireplace the open floor plan flows to the new kitchen with tiled backsplash and all new appliances and breakfast bar. A step-down to the sunroom has a surprise bunk area for visitors, grandchildren and friends. Down the hall is a totally new bath and a 2nd bedroom. The owner's suite has a walk-in closet and totally new bathroom w/walk-in shower stall. All rooms except baths & kitchen have original wood flooring. The seller has replaced electric, lighting fixtures, plumbing, drywall, insulation, siding, windows and doors. The home is situated in a country setting on a partially wooded lot but in the city limits offering central water and sewer. This tree lined yard leaves you much to your imagination for your outdoor enjoyment and is meant to be enjoyed. Have a green thumb, there is a great spot for a garden. A home like this is in "short supply" so you better call now.
Location
State DE
County Kent
Area Capital (30802)
Zoning R8
Rooms
Other Rooms Living Room, Primary Bedroom, Bedroom 2, Kitchen, Sun/Florida Room, Laundry
Main Level Bedrooms 2
Interior
Interior Features Exposed Beams, Floor Plan - Open, Wood Floors
Hot Water Electric
Heating Forced Air
Cooling Central A/C
Fireplaces Number 1
Fireplace Y
Heat Source Oil
Laundry Main Floor
Exterior
Exterior Feature Porch(es), Patio(s)
Garage Spaces 1.0
Waterfront N
Water Access N
Accessibility None
Porch Porch(es), Patio(s)
Parking Type Attached Carport
Total Parking Spaces 1
Garage N
Building
Story 1
Foundation Crawl Space
Sewer Public Sewer
Water Public
Architectural Style Ranch/Rambler
Level or Stories 1
Additional Building Above Grade, Below Grade
New Construction N
Schools
High Schools Dover H.S.
School District Capital
Others
Senior Community No
Tax ID ED-05-07610-02-9000-000
Ownership Fee Simple
SqFt Source Estimated
Special Listing Condition Standard
Read Less Info
Want to know what your home might be worth? Contact us for a FREE valuation!

Our team is ready to help you sell your home for the highest possible price ASAP

Bought with Catherine V Matthews • Patterson-Schwartz-Middletown

"My job is to find and attract mastery-based agents to the office, protect the culture, and make sure everyone is happy! "






