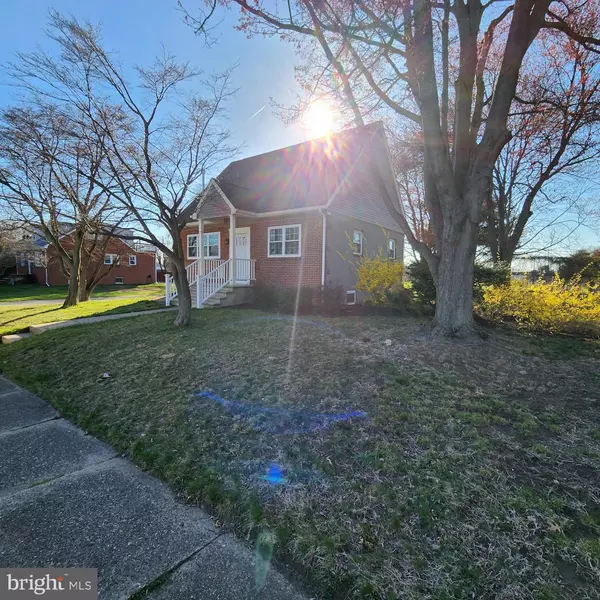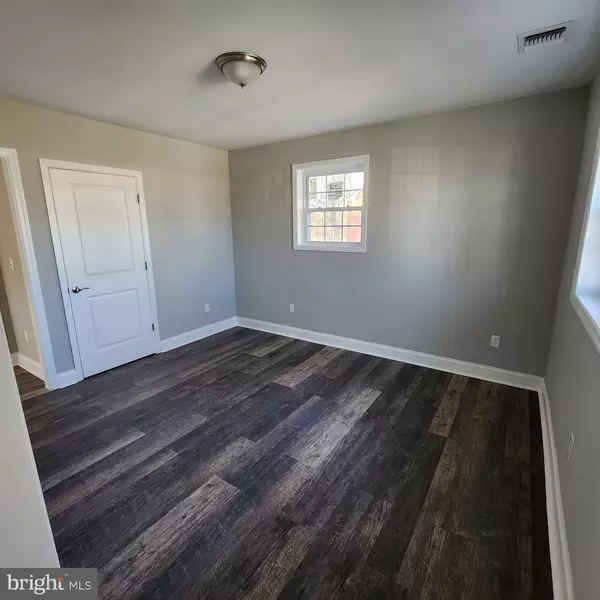$368,000
$368,000
For more information regarding the value of a property, please contact us for a free consultation.
4 Beds
2 Baths
2,050 SqFt
SOLD DATE : 06/16/2023
Key Details
Sold Price $368,000
Property Type Single Family Home
Sub Type Detached
Listing Status Sold
Purchase Type For Sale
Square Footage 2,050 sqft
Price per Sqft $179
Subdivision Hamilton Area
MLS Listing ID NJME2028556
Sold Date 06/16/23
Style Cape Cod
Bedrooms 4
Full Baths 2
HOA Y/N N
Abv Grd Liv Area 1,400
Originating Board BRIGHT
Year Built 1950
Annual Tax Amount $4,187
Tax Year 2022
Lot Size 0.312 Acres
Acres 0.31
Lot Dimensions 97.00 x 140.00
Property Description
Come see this beautiful, fully renovated 4 bed 2 full bath cape cod situated on an oversized corner lot backing to the high school fields on a "dead end" street. What was renovated you ask? Starting with only the original foundation, the subfloor, wood frame, windows, furnace, a/c, ductwork, oversized 75 gallon hwh, electrical wiring, sheetrock, interior sewer, plumbing, washer/dryer hookups, interior lighting and roof are all NEW! Inside, is a nicely appointed kitchen with granite counters and SS kitchen appliances. A spacious dining/living area with laminate flooring and large windows allow for ample sunshine to adorn this gorgeous home. A full bath with two carpeted bedrooms and spacious closets are also on the first floor. The fully carpeted second floor has two bedrooms each with twin, oversized closets, ceiling fans and share the other full bath. The basement is a large, fully open space ready to be finished with endless possibilities and freshly painted floor and walls. The Bilco door with new steps leads to the backyard. An expansive backyard, overlooking the high school fields, gives you the feeling of being in a park like setting . It also has a spacious deck and the balance of space to do pretty much whatever you want waits for its new owner!
Location
State NJ
County Mercer
Area Hamilton Twp (21103)
Zoning RESIDENTIAL
Rooms
Basement Connecting Stairway, Full, Improved, Interior Access, Outside Entrance
Main Level Bedrooms 4
Interior
Interior Features Attic, Carpet, Ceiling Fan(s), Combination Kitchen/Living, Entry Level Bedroom, Floor Plan - Traditional, Kitchen - Galley, Stall Shower, Tub Shower, Upgraded Countertops, Walk-in Closet(s), Wood Floors
Hot Water Natural Gas, 60+ Gallon Tank
Heating Central, Forced Air
Cooling Ceiling Fan(s), Central A/C
Equipment Built-In Microwave, Built-In Range, Dishwasher, Refrigerator, Oven/Range - Gas, Washer/Dryer Hookups Only
Fireplace N
Appliance Built-In Microwave, Built-In Range, Dishwasher, Refrigerator, Oven/Range - Gas, Washer/Dryer Hookups Only
Heat Source Natural Gas
Exterior
Utilities Available Above Ground
Waterfront N
Water Access N
Roof Type Shingle
Accessibility None
Parking Type Off Street, On Street
Garage N
Building
Lot Description Adjoins - Public Land, Corner, Level, Rear Yard
Story 2
Foundation Block, Slab
Sewer Public Sewer
Water Public
Architectural Style Cape Cod
Level or Stories 2
Additional Building Above Grade, Below Grade
New Construction N
Schools
Elementary Schools George E. Wilson E.S.
Middle Schools Albert E Grice
High Schools Hamilton West-Watson H.S.
School District Hamilton Township
Others
Senior Community No
Tax ID 03-02379-00020
Ownership Fee Simple
SqFt Source Assessor
Acceptable Financing Cash, Conventional, FHA, VA
Listing Terms Cash, Conventional, FHA, VA
Financing Cash,Conventional,FHA,VA
Special Listing Condition Standard
Read Less Info
Want to know what your home might be worth? Contact us for a FREE valuation!

Our team is ready to help you sell your home for the highest possible price ASAP

Bought with Anthony Ballina • NextHome New Prospects Realty

"My job is to find and attract mastery-based agents to the office, protect the culture, and make sure everyone is happy! "






