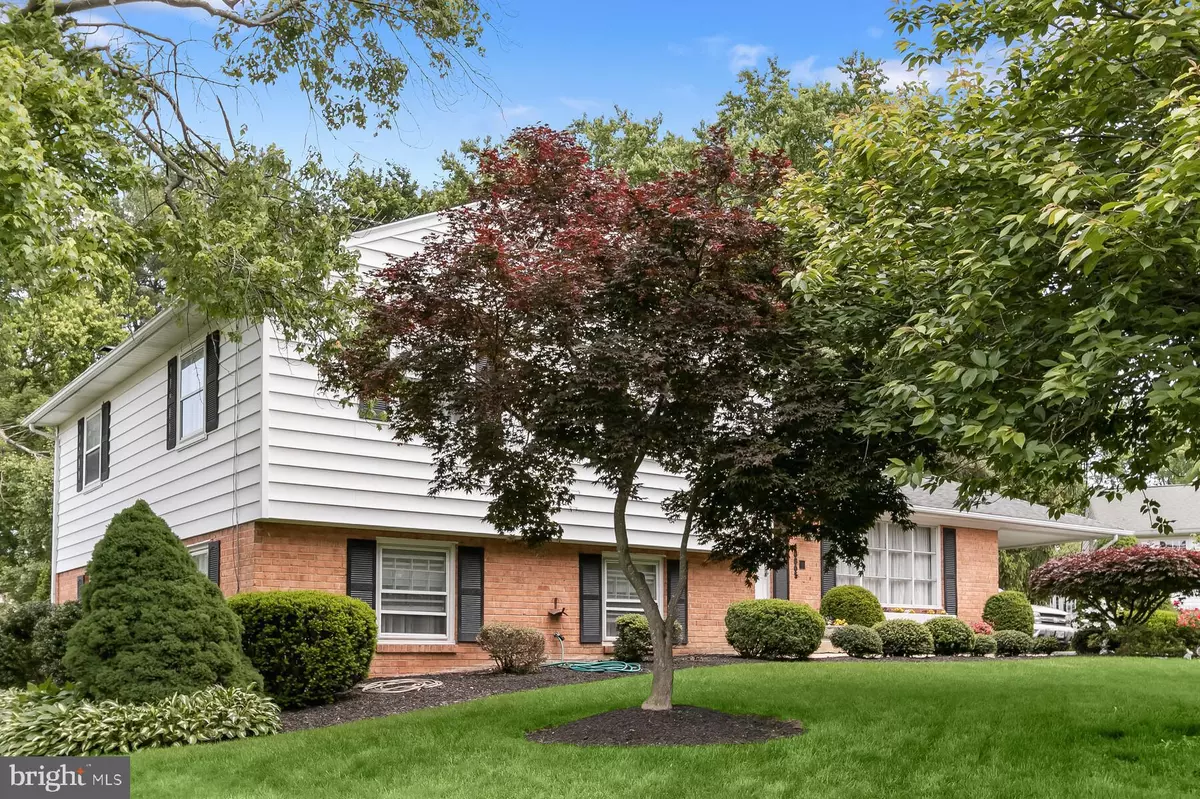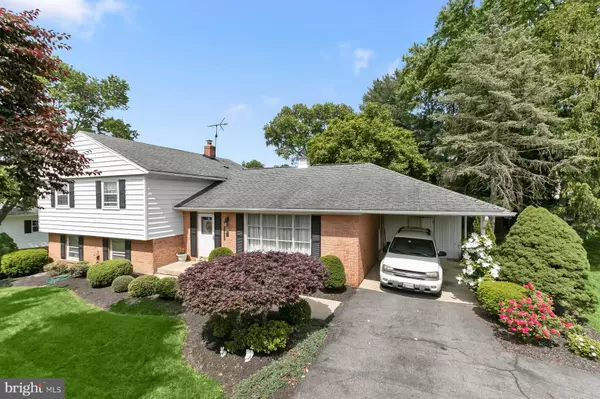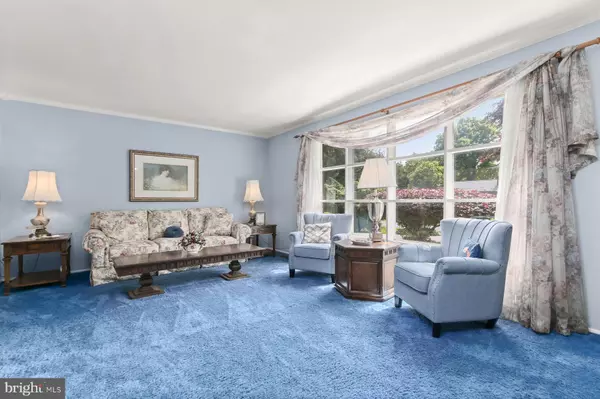$620,000
$575,000
7.8%For more information regarding the value of a property, please contact us for a free consultation.
4 Beds
3 Baths
2,979 SqFt
SOLD DATE : 06/20/2023
Key Details
Sold Price $620,000
Property Type Single Family Home
Sub Type Detached
Listing Status Sold
Purchase Type For Sale
Square Footage 2,979 sqft
Price per Sqft $208
Subdivision Olney Mill
MLS Listing ID MDMC2092326
Sold Date 06/20/23
Style Split Level
Bedrooms 4
Full Baths 2
Half Baths 1
HOA Fees $5/ann
HOA Y/N Y
Abv Grd Liv Area 2,277
Originating Board BRIGHT
Year Built 1970
Annual Tax Amount $5,297
Tax Year 2022
Lot Size 0.409 Acres
Acres 0.41
Property Description
*OFFER DEADLINE IS TUESDAY, 05/30 @ 12:00 NOON. PLEASE SUBMIT ALL OFFERS BY DEADLINE*
Welcome home to this beautifully landscaped and lovely 4 BR/2.5 BA brick split with carport, located on a quiet street in the highly sought after Olney Mill community. The main level features the kitchen, living room and dining room with side entrance to the carport with storage room, while the upper level features the primary BR with ensuite BA and 2 additional BRs and full hall BA. There are lovely hardwood floors under the carpet in the upper level BRs and living room. The first lower level with gorgeous wood-look laminate floor, includes another large BR, family room with brick wood-burning fireplace and walk-out to a concrete patio and the very large open and treed backyard. There's also a fully finished 2nd lower level with a second family room and office area, as well as a finished storage room and a large cedar closet. While this home has updated systems such as a newer roof, newer HVAC and newer hot water heater, the home is ready for your full imagination to make all the interior updates you want to make it your dream home. The Olney Family Neighborhood Park is just down the street and you are only a 5 minute drive to the multiple Olney shopping centers, where there are multiple super markets, plenty of restaurants, gas stations and gyms. ***NOTE: THIS PROPERTY IS BEING SOLD AS-IS.
Location
State MD
County Montgomery
Zoning R200
Rooms
Basement Connecting Stairway, Fully Finished, Heated, Improved, Interior Access, Walkout Level, Outside Entrance
Main Level Bedrooms 3
Interior
Interior Features Attic, Carpet, Ceiling Fan(s), Chair Railings, Crown Moldings, Floor Plan - Traditional, Formal/Separate Dining Room, Kitchen - Table Space, Primary Bath(s), Tub Shower, Wood Floors
Hot Water Electric
Heating Forced Air
Cooling Central A/C
Flooring Carpet, Hardwood, Laminated
Fireplaces Number 1
Fireplaces Type Brick, Mantel(s), Screen
Equipment Stainless Steel Appliances, Built-In Microwave, Refrigerator, Oven - Single, Oven/Range - Gas, Washer, Dryer, Water Heater
Fireplace Y
Window Features Wood Frame
Appliance Stainless Steel Appliances, Built-In Microwave, Refrigerator, Oven - Single, Oven/Range - Gas, Washer, Dryer, Water Heater
Heat Source Natural Gas
Laundry Has Laundry, Lower Floor, Washer In Unit, Dryer In Unit
Exterior
Exterior Feature Patio(s)
Garage Spaces 5.0
Fence Split Rail
Waterfront N
Water Access N
View Scenic Vista
Roof Type Asphalt,Shingle
Street Surface Paved
Accessibility None
Porch Patio(s)
Road Frontage Public, City/County
Parking Type Driveway, Off Street
Total Parking Spaces 5
Garage N
Building
Lot Description Backs to Trees, Front Yard, SideYard(s), Rear Yard, Private, Open, Partly Wooded
Story 4
Foundation Other
Sewer Public Sewer
Water Public
Architectural Style Split Level
Level or Stories 4
Additional Building Above Grade, Below Grade
Structure Type Dry Wall
New Construction N
Schools
Elementary Schools Belmont
Middle Schools Rosa M. Parks
High Schools Sherwood
School District Montgomery County Public Schools
Others
Pets Allowed Y
Senior Community No
Tax ID 160800740625
Ownership Fee Simple
SqFt Source Assessor
Security Features Carbon Monoxide Detector(s),Smoke Detector
Acceptable Financing Cash, Conventional, FHA, VA
Horse Property N
Listing Terms Cash, Conventional, FHA, VA
Financing Cash,Conventional,FHA,VA
Special Listing Condition Standard
Pets Description No Pet Restrictions
Read Less Info
Want to know what your home might be worth? Contact us for a FREE valuation!

Our team is ready to help you sell your home for the highest possible price ASAP

Bought with Rajdeep Kapoor • Samson Properties

"My job is to find and attract mastery-based agents to the office, protect the culture, and make sure everyone is happy! "






