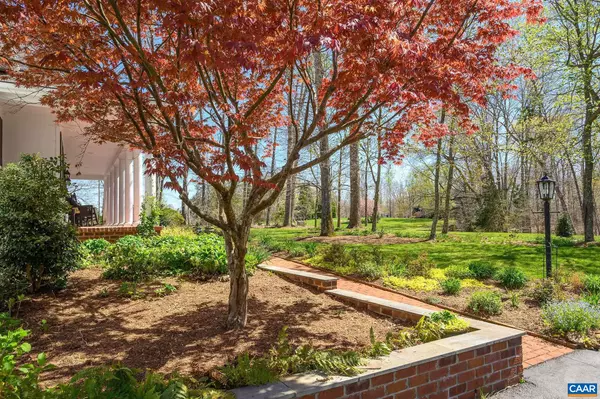$705,000
$675,000
4.4%For more information regarding the value of a property, please contact us for a free consultation.
5 Beds
4 Baths
3,192 SqFt
SOLD DATE : 06/26/2023
Key Details
Sold Price $705,000
Property Type Single Family Home
Sub Type Detached
Listing Status Sold
Purchase Type For Sale
Square Footage 3,192 sqft
Price per Sqft $220
Subdivision Unknown
MLS Listing ID 640478
Sold Date 06/26/23
Style Traditional
Bedrooms 5
Full Baths 3
Half Baths 1
HOA Fees $60/mo
HOA Y/N Y
Abv Grd Liv Area 3,192
Originating Board CAAR
Year Built 2003
Annual Tax Amount $4,622
Tax Year 2023
Lot Size 4.760 Acres
Acres 4.76
Property Description
Built by Southern Development as their Parade of Homes model this property is loaded with upgrades. Located in Hidden Hills, a Keswick equestrian community with walk/riding trails and riding ring the home is located less than 20 minutes to Pantops and all area amenities and 10 minutes to Zions Crossroads and Spring Creek Golf Course. With five bedrooms and special features that include extensive trim detail, a private den or office with built-in cabinets and shelves, first floor master suite, two-story foyer, vaulted great room with more built-in bookcases and two story stone fireplace and skylights this home has it all. Recent renovations to the kitchen include new appliances, cabinets and counters. Off the kitchen and great room is a fabulous screen porch and enormous new maintenance free Trex deck and new railings and remote controlled custom installed lighting for evening entertainment. The second floor offers a second master suite plus 3 additional bedrooms. The 4.76 acre lot is professionally landscaped and private. Other features include: central vac, surround sound, biomicrobics septic system for 5 brs, 14gpm well, new kitchen in 2021, new hvac 2nd floor 2022 and first floor 2016, double sealed circular driveway.,Solid Surface Counter,White Cabinets,Fireplace in Great Room
Location
State VA
County Louisa
Zoning A-2
Rooms
Other Rooms Dining Room, Primary Bedroom, Kitchen, Foyer, Study, Great Room, Laundry, Primary Bathroom, Full Bath, Half Bath, Additional Bedroom
Main Level Bedrooms 1
Interior
Interior Features Walk-in Closet(s), Breakfast Area, Kitchen - Eat-In, Kitchen - Island, Pantry, Entry Level Bedroom, Primary Bath(s)
Heating Heat Pump(s)
Cooling Heat Pump(s)
Flooring Carpet, Ceramic Tile, Hardwood
Fireplaces Number 1
Fireplaces Type Gas/Propane, Stone
Equipment Washer/Dryer Hookups Only, Dishwasher, Disposal, Oven/Range - Gas, Microwave, Refrigerator
Fireplace Y
Window Features Insulated
Appliance Washer/Dryer Hookups Only, Dishwasher, Disposal, Oven/Range - Gas, Microwave, Refrigerator
Heat Source Propane - Owned
Exterior
Garage Other, Garage - Side Entry
Amenities Available Horse Trails, Jog/Walk Path
View Garden/Lawn
Roof Type Architectural Shingle
Accessibility None
Garage Y
Building
Lot Description Landscaping, Level, Private, Open, Sloping, Partly Wooded
Story 1.5
Foundation Concrete Perimeter, Crawl Space
Sewer Septic Exists
Water Well
Architectural Style Traditional
Level or Stories 1.5
Additional Building Above Grade, Below Grade
Structure Type Vaulted Ceilings,Cathedral Ceilings
New Construction N
Schools
Elementary Schools Trevilians
Middle Schools Louisa
High Schools Louisa
School District Louisa County Public Schools
Others
HOA Fee Include Common Area Maintenance,Snow Removal
Ownership Other
Security Features Smoke Detector
Horse Feature Horse Trails
Special Listing Condition Standard
Read Less Info
Want to know what your home might be worth? Contact us for a FREE valuation!

Our team is ready to help you sell your home for the highest possible price ASAP

Bought with ANDREA B HUBBELL • NEST REALTY GROUP

"My job is to find and attract mastery-based agents to the office, protect the culture, and make sure everyone is happy! "






