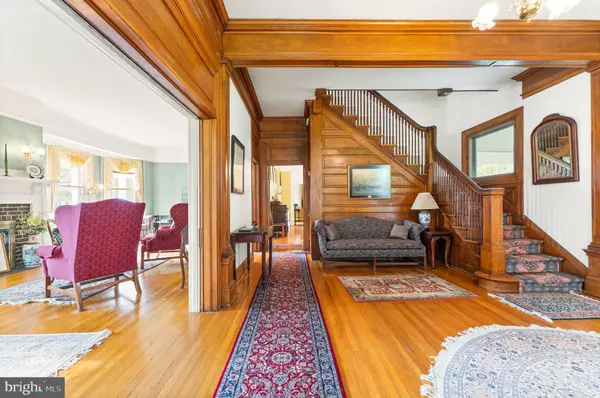$900,000
$949,900
5.3%For more information regarding the value of a property, please contact us for a free consultation.
7 Beds
4 Baths
3,200 SqFt
SOLD DATE : 06/26/2023
Key Details
Sold Price $900,000
Property Type Single Family Home
Sub Type Detached
Listing Status Sold
Purchase Type For Sale
Square Footage 3,200 sqft
Price per Sqft $281
Subdivision Berryville
MLS Listing ID VACL2001802
Sold Date 06/26/23
Style Victorian
Bedrooms 7
Full Baths 3
Half Baths 1
HOA Y/N N
Abv Grd Liv Area 3,200
Originating Board BRIGHT
Year Built 1895
Annual Tax Amount $5,156
Tax Year 2022
Lot Size 3.380 Acres
Acres 3.38
Property Description
Welcome to The Knoll of Berryville, Va., built in 1895 by Mr. and Mrs. Herbert Brougham Warde and purchased in 1905 by Judge Blackburn Smith who enhanced the structure by adding an office to the premises. This gracious and historic property will be available for private showings only.
Situated on 3.38 acres on a North-South diagonal, the placement of the house allows it to be filled with sunlight throughout most of the day. As you enter the property through a majestic stone entrance, The Knoll will welcome and charm you with its loveliness. As you continue up the driveway, you will see the wonderful wrap-around porch and iconic Widow’s Porch which adorns this gorgeous Victorian home and you will know it’s truly a special place.
Awaiting you inside are 7 bedrooms, 3.5 bathrooms and 4 working fireplaces (kitchen, living room, dining room and primary bedroom). The updated kitchen and other refinements in this home have been carefully crafted to preserve the essence of the house and to showcase the many original features still present throughout the home. Stop for a minute and appreciate the original pantry cabinets and fireplace fixtures in the kitchen, now highlighted by a gorgeous bay window overlooking the yard. The woodworking details throughout are equally magnificent.
In addition to the Judge's office, now a gym, there is also a lovely Carriage House that provides ample space for a guest or rental apartment, and a one car garage with adjoining stables.
The current homeowners have lovingly worked on grounds and enhanced both privacy and visual impact by adding the fencing along Route 340. There was a new asphalt roof installed in 2021, new asphalt driveway and a new furnace.
It’s impossible not to fall in love as you imagine family gatherings and holidays in this timeless treasure!
Location
State VA
County Clarke
Rooms
Basement Poured Concrete, Sump Pump, Workshop, Connecting Stairway, Outside Entrance
Interior
Interior Features Breakfast Area, Additional Stairway, Built-Ins, Butlers Pantry, Chair Railings, Crown Moldings, Curved Staircase, Dining Area, Floor Plan - Traditional, Formal/Separate Dining Room, Kitchen - Gourmet, Kitchen - Island, Kitchen - Table Space, Soaking Tub, Store/Office, Stove - Wood, Tub Shower, Upgraded Countertops, Wainscotting, Walk-in Closet(s), Window Treatments, Wood Floors
Hot Water Electric
Heating Radiator
Cooling Ceiling Fan(s), Window Unit(s)
Flooring Solid Hardwood
Fireplaces Number 3
Fireplaces Type Mantel(s), Wood, Other
Equipment Built-In Microwave, Dishwasher, Disposal, Dryer, Six Burner Stove, Stainless Steel Appliances
Fireplace Y
Appliance Built-In Microwave, Dishwasher, Disposal, Dryer, Six Burner Stove, Stainless Steel Appliances
Heat Source Oil
Laundry Has Laundry, Main Floor, Washer In Unit, Dryer In Unit
Exterior
Exterior Feature Patio(s), Porch(es), Wrap Around
Garage Additional Storage Area, Inside Access, Oversized
Garage Spaces 11.0
Fence Wrought Iron, Rear
Waterfront N
Water Access N
Accessibility None
Porch Patio(s), Porch(es), Wrap Around
Parking Type Detached Garage, Driveway
Total Parking Spaces 11
Garage Y
Building
Story 3.5
Foundation Concrete Perimeter
Sewer Public Sewer
Water Public
Architectural Style Victorian
Level or Stories 3.5
Additional Building Above Grade, Below Grade
Structure Type Dry Wall,Plaster Walls,Wood Walls
New Construction N
Schools
School District Clarke County Public Schools
Others
Senior Community No
Tax ID 14A5-A--41
Ownership Fee Simple
SqFt Source Assessor
Special Listing Condition Standard
Read Less Info
Want to know what your home might be worth? Contact us for a FREE valuation!

Our team is ready to help you sell your home for the highest possible price ASAP

Bought with Non Member • Non Subscribing Office

"My job is to find and attract mastery-based agents to the office, protect the culture, and make sure everyone is happy! "






