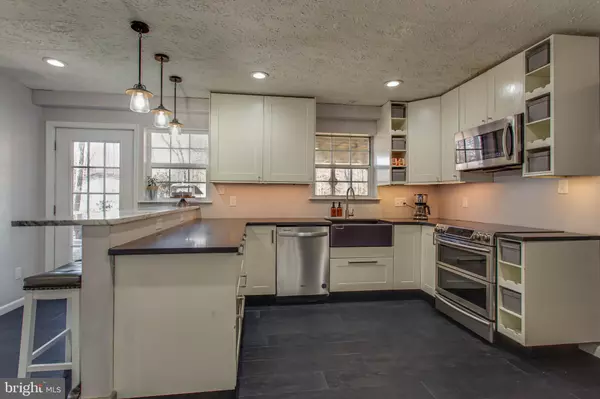$481,600
$490,000
1.7%For more information regarding the value of a property, please contact us for a free consultation.
3 Beds
4 Baths
3,176 SqFt
SOLD DATE : 06/27/2023
Key Details
Sold Price $481,600
Property Type Single Family Home
Sub Type Detached
Listing Status Sold
Purchase Type For Sale
Square Footage 3,176 sqft
Price per Sqft $151
Subdivision Morgans Ridge Sub
MLS Listing ID MDCH2022290
Sold Date 06/27/23
Style Colonial
Bedrooms 3
Full Baths 3
Half Baths 1
HOA Y/N N
Abv Grd Liv Area 2,422
Originating Board BRIGHT
Year Built 1986
Annual Tax Amount $5,198
Tax Year 2022
Lot Size 1.000 Acres
Acres 1.0
Property Description
Fantastic La Plata colonial with large wrap around front porch to greet guests located on level 1 acre lot. Updated kitchen with Granite and Quartz countertops, Stainless steel appliances including stove with Convection oven and warming drawer, deep farm sink and under cabinet lighting. Kitchen is open to family area which has a dramatic floor to ceiling brick fireplace with efficient wood stove insert. Formal dining room and half bath. Main level laundry room with NEW smoked stainless steel washer and dryer. Update LVP flooring throughout the main level. Upper level was re-designed for larger owner suite bedroom and private bath. Owners suite has sitting room area, large walk-in closet and remodeled bath. Full finished basement with spacious recreation room, 2nd kitchen, full bath and office/4th bedroom. 2 huge decks overlook the level private backyard with 30 X 12 shed and firepit. No HOA so bring your toys. Conveniently located minutes from shopping, restaurants, churches, etc. Simply a must see.
Location
State MD
County Charles
Zoning RR
Rooms
Other Rooms Living Room, Dining Room, Kitchen, Family Room, Laundry, Office, Recreation Room
Basement Other
Interior
Interior Features Dining Area, 2nd Kitchen, Breakfast Area, Built-Ins, Ceiling Fan(s), Family Room Off Kitchen, Floor Plan - Open, Formal/Separate Dining Room, Kitchen - Gourmet, Primary Bath(s), Soaking Tub, Upgraded Countertops, Walk-in Closet(s), Window Treatments
Hot Water Electric
Heating Heat Pump(s)
Cooling Ceiling Fan(s), Central A/C
Flooring Luxury Vinyl Plank
Fireplaces Number 1
Fireplaces Type Brick, Mantel(s), Wood, Insert
Equipment Dryer, Dishwasher, Exhaust Fan, Refrigerator, Stove, Built-In Microwave, Stainless Steel Appliances, Washer, Water Heater
Fireplace Y
Window Features Double Pane,Screens
Appliance Dryer, Dishwasher, Exhaust Fan, Refrigerator, Stove, Built-In Microwave, Stainless Steel Appliances, Washer, Water Heater
Heat Source Electric
Laundry Main Floor
Exterior
Exterior Feature Deck(s), Porch(es)
Garage Garage - Side Entry
Garage Spaces 7.0
Waterfront N
Water Access N
Roof Type Asphalt
Accessibility None
Porch Deck(s), Porch(es)
Attached Garage 2
Total Parking Spaces 7
Garage Y
Building
Lot Description Backs to Trees, Level
Story 3
Foundation Concrete Perimeter
Sewer Private Septic Tank
Water Well
Architectural Style Colonial
Level or Stories 3
Additional Building Above Grade, Below Grade
New Construction N
Schools
School District Charles County Public Schools
Others
Senior Community No
Tax ID 0901042009
Ownership Fee Simple
SqFt Source Assessor
Security Features Electric Alarm
Special Listing Condition Standard
Read Less Info
Want to know what your home might be worth? Contact us for a FREE valuation!

Our team is ready to help you sell your home for the highest possible price ASAP

Bought with Natalya P. Ford • EXP Realty, LLC

"My job is to find and attract mastery-based agents to the office, protect the culture, and make sure everyone is happy! "






