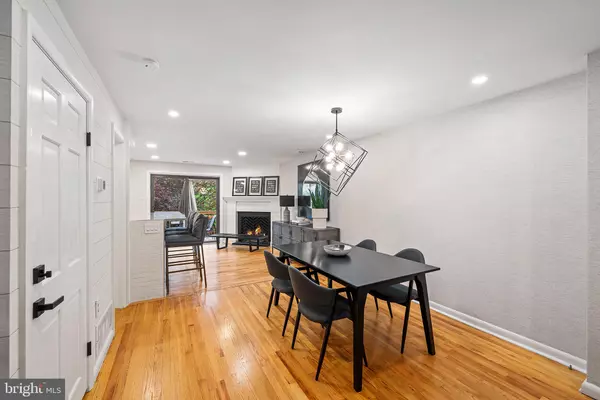$476,000
$419,000
13.6%For more information regarding the value of a property, please contact us for a free consultation.
3 Beds
3 Baths
1,480 SqFt
SOLD DATE : 06/21/2023
Key Details
Sold Price $476,000
Property Type Condo
Sub Type Condo/Co-op
Listing Status Sold
Purchase Type For Sale
Square Footage 1,480 sqft
Price per Sqft $321
Subdivision Ardmore
MLS Listing ID PADE2045032
Sold Date 06/21/23
Style Contemporary
Bedrooms 3
Full Baths 2
Half Baths 1
Condo Fees $415/mo
HOA Y/N N
Abv Grd Liv Area 1,480
Originating Board BRIGHT
Year Built 1975
Annual Tax Amount $5,964
Tax Year 2023
Lot Dimensions 0.00 x 0.00
Property Description
Simply exquisite. This incomparably stylish three-bedroom with finished basement, two and a half bath Bryn Mawr Place gem shouldn't be missed. Located in a pet friendly community with low condo fees, award winning schools, stones throw away from parks, shops and restaurants, this recently renovated home has been updated incorporating smart, efficient use of space and beautiful top-quality finishes. The gorgeous kitchen features white cabinets, handsome quartz counters, new GE appliances, and an island allowing ample storage and extra seating. Off the kitchen is an enormous closet for pantry storage and a full size washer and dryer. The kitchen looks on to dining area outfitted with Phillip Jeffries wallpaper and complete with a fireplace and new Anderson sliding glass doors that open on to the deck which overlooks the lush green space in the community. The entryway offers a large coat closet leading to the living room featuring hardwood floors, a beautiful custom built in for the TV and extra storage, as well as glass doors, allowing light to flood the home. Up to the second floor, you will notice the new custom hand rail. This floor presents the primary suite with a Juliet balcony and a newly renovated and expanded bathroom, as well as two additional bedrooms and an updated modern hall bathroom. The bonus of the home is the expansive, finished walk-out basement with a new walk-in closet for more storage. Its currently set up as two rooms allowing you multiple flex spaces. Think another bedroom, office, gym, and of course more entertaining space with new Anderson sliding glass doors that open to a covered patio and the yard. This special home also has all new electrical including recessed lights, new outlets, and switches, a smart thermostat, motorized window treatments on the first floor, a new water heater (2021), the list goes on. Come see for yourself how stunning this home is. **Please note that you can not rent out these homes, owner occupant only**
Location
State PA
County Delaware
Area Haverford Twp (10422)
Zoning RESIDENTIAL
Rooms
Other Rooms Living Room, Dining Room, Primary Bedroom, Bedroom 2, Bedroom 3, Kitchen, Game Room, Laundry, Bathroom 2, Primary Bathroom, Half Bath
Basement Full
Interior
Interior Features Attic, Built-Ins, Cedar Closet(s), Combination Dining/Living, Combination Kitchen/Dining, Dining Area, Family Room Off Kitchen, Floor Plan - Open, Kitchen - Eat-In, Kitchen - Gourmet, Kitchen - Island, Kitchen - Table Space, Primary Bath(s), Recessed Lighting, Tub Shower, Upgraded Countertops, Walk-in Closet(s), Wood Floors
Hot Water Natural Gas
Heating Heat Pump(s)
Cooling Central A/C
Flooring Hardwood
Fireplaces Number 1
Fireplaces Type Brick, Corner
Equipment Built-In Range, Built-In Microwave, Dishwasher, Disposal, Dryer, Exhaust Fan, Microwave, Range Hood, Refrigerator, Six Burner Stove, Stainless Steel Appliances, Washer, Water Heater, Oven/Range - Electric
Fireplace Y
Window Features Double Pane
Appliance Built-In Range, Built-In Microwave, Dishwasher, Disposal, Dryer, Exhaust Fan, Microwave, Range Hood, Refrigerator, Six Burner Stove, Stainless Steel Appliances, Washer, Water Heater, Oven/Range - Electric
Heat Source Electric
Laundry Main Floor, Dryer In Unit, Washer In Unit
Exterior
Exterior Feature Patio(s), Deck(s), Balcony
Parking On Site 2
Amenities Available Common Grounds
Waterfront N
Water Access N
View Garden/Lawn
Accessibility None
Porch Patio(s), Deck(s), Balcony
Road Frontage Private
Garage N
Building
Lot Description Backs - Open Common Area
Story 2
Foundation Other
Sewer Public Sewer
Water Public
Architectural Style Contemporary
Level or Stories 2
Additional Building Above Grade, Below Grade
New Construction N
Schools
School District Haverford Township
Others
Pets Allowed Y
HOA Fee Include Common Area Maintenance,Ext Bldg Maint,Snow Removal,Trash,Road Maintenance
Senior Community No
Tax ID 22-06-00492-20
Ownership Condominium
Special Listing Condition Standard
Pets Description No Pet Restrictions
Read Less Info
Want to know what your home might be worth? Contact us for a FREE valuation!

Our team is ready to help you sell your home for the highest possible price ASAP

Bought with Michael Faber • KW Philly

"My job is to find and attract mastery-based agents to the office, protect the culture, and make sure everyone is happy! "






