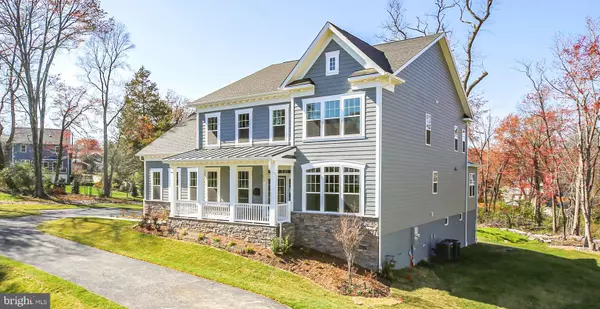$1,732,395
$1,732,395
For more information regarding the value of a property, please contact us for a free consultation.
6 Beds
6 Baths
6,835 SqFt
SOLD DATE : 05/30/2023
Key Details
Sold Price $1,732,395
Property Type Single Family Home
Sub Type Detached
Listing Status Sold
Purchase Type For Sale
Square Footage 6,835 sqft
Price per Sqft $253
Subdivision Lebanon
MLS Listing ID VAFX2091244
Sold Date 05/30/23
Style Craftsman
Bedrooms 6
Full Baths 5
Half Baths 1
HOA Y/N N
Abv Grd Liv Area 4,937
Originating Board BRIGHT
Year Built 2023
Annual Tax Amount $19,416
Tax Year 2023
Lot Size 0.514 Acres
Acres 0.51
Lot Dimensions 0.00 x 0.00
Property Description
OPEN HOUSE SAT & SUN 1-4PM!!
**Nestled just outside of Washington D.C., in Falls Church Virginia, convenient to Georgetown, Arlington Bethesda and Tyson’s Corner, enjoy the harmony of nature and the peaceful feel with the convenience of being close to everything. Located on a quiet heavily wooded enclave featuring up to half an acre homesite is the “Last Move-In-Ready” home featuring a modern craftsman style exterior with a sprawling covered front porch! Kitchen boasts a large island, morning room and beautiful cabinetry. Chef like kitchen with designer touches in close proximity to the expansive butler pantry with sink and beverage refrigerator. Main level also features a spacious guest suite, full bathroom with a walk-in shower, gorgeous cabinets and gleaming quartz countertops. On the upper level, the Owner’s Bedroom has an expansive walk-in closet as well as an en-suite adjoined bath with separate soaking tub and walk in shower. Three additional secondary bedrooms and bath plus a large laundry room with cabinetry. This home offers the benefit of a sideload garage making way for windows on the front elevation. Not to mention, the Lower-Level Rec Room, Full Bath and Bedroom are completed adding value and more space to enjoy family and friends. A rear deck off of the morning room for your extended outdoor gatherings. **
**Don't miss this opportunity to live in this beautiful, one-of-a-kind home in a community waiting to welcome you…. Glenwood Place!**
Location
State VA
County Fairfax
Zoning 130
Rooms
Other Rooms Living Room, Dining Room, Primary Bedroom, Bedroom 2, Bedroom 3, Bedroom 4, Bedroom 5, Kitchen, Family Room, Foyer, Breakfast Room, Laundry, Mud Room, Recreation Room, Media Room, Bedroom 6, Bathroom 2, Bathroom 3, Primary Bathroom, Full Bath, Half Bath
Basement Full, Partially Finished
Main Level Bedrooms 1
Interior
Interior Features Air Filter System, Breakfast Area, Attic/House Fan, Built-Ins, Carpet, Combination Dining/Living, Combination Kitchen/Dining, Combination Kitchen/Living, Crown Moldings, Dining Area, Family Room Off Kitchen, Formal/Separate Dining Room, Kitchen - Island, Kitchen - Gourmet, Kitchen - Table Space, Pantry, Primary Bath(s), Recessed Lighting, Soaking Tub, Stall Shower, Tub Shower, Upgraded Countertops, Walk-in Closet(s), Wood Floors
Hot Water 60+ Gallon Tank, Natural Gas
Heating Energy Star Heating System
Cooling Central A/C, Air Purification System, Energy Star Cooling System
Flooring Ceramic Tile, Engineered Wood, Partially Carpeted, Rough-In
Fireplaces Type Gas/Propane
Equipment Built-In Microwave, Dishwasher, Disposal, Dual Flush Toilets, Energy Efficient Appliances, Humidifier, Icemaker, Oven/Range - Gas, Refrigerator, Stainless Steel Appliances, Stove, Washer/Dryer Hookups Only, Water Heater - High-Efficiency, Oven - Self Cleaning, Oven - Single, Oven - Wall, Range Hood
Fireplace Y
Appliance Built-In Microwave, Dishwasher, Disposal, Dual Flush Toilets, Energy Efficient Appliances, Humidifier, Icemaker, Oven/Range - Gas, Refrigerator, Stainless Steel Appliances, Stove, Washer/Dryer Hookups Only, Water Heater - High-Efficiency, Oven - Self Cleaning, Oven - Single, Oven - Wall, Range Hood
Heat Source Natural Gas
Laundry Hookup, Upper Floor
Exterior
Exterior Feature Porch(es)
Garage Garage Door Opener, Garage - Front Entry
Garage Spaces 4.0
Waterfront N
Water Access N
Roof Type Architectural Shingle
Accessibility None
Porch Porch(es)
Parking Type Attached Garage, Driveway
Attached Garage 2
Total Parking Spaces 4
Garage Y
Building
Lot Description Backs to Trees
Story 3
Foundation Concrete Perimeter
Sewer Public Sewer
Water Public
Architectural Style Craftsman
Level or Stories 3
Additional Building Above Grade, Below Grade
Structure Type Dry Wall
New Construction Y
Schools
School District Fairfax County Public Schools
Others
Senior Community No
Tax ID 0514 04 0007B
Ownership Fee Simple
SqFt Source Assessor
Acceptable Financing Cash, Conventional
Listing Terms Cash, Conventional
Financing Cash,Conventional
Special Listing Condition Standard
Read Less Info
Want to know what your home might be worth? Contact us for a FREE valuation!

Our team is ready to help you sell your home for the highest possible price ASAP

Bought with Hugh McDermott • TTR Sotheby's International Realty

"My job is to find and attract mastery-based agents to the office, protect the culture, and make sure everyone is happy! "






