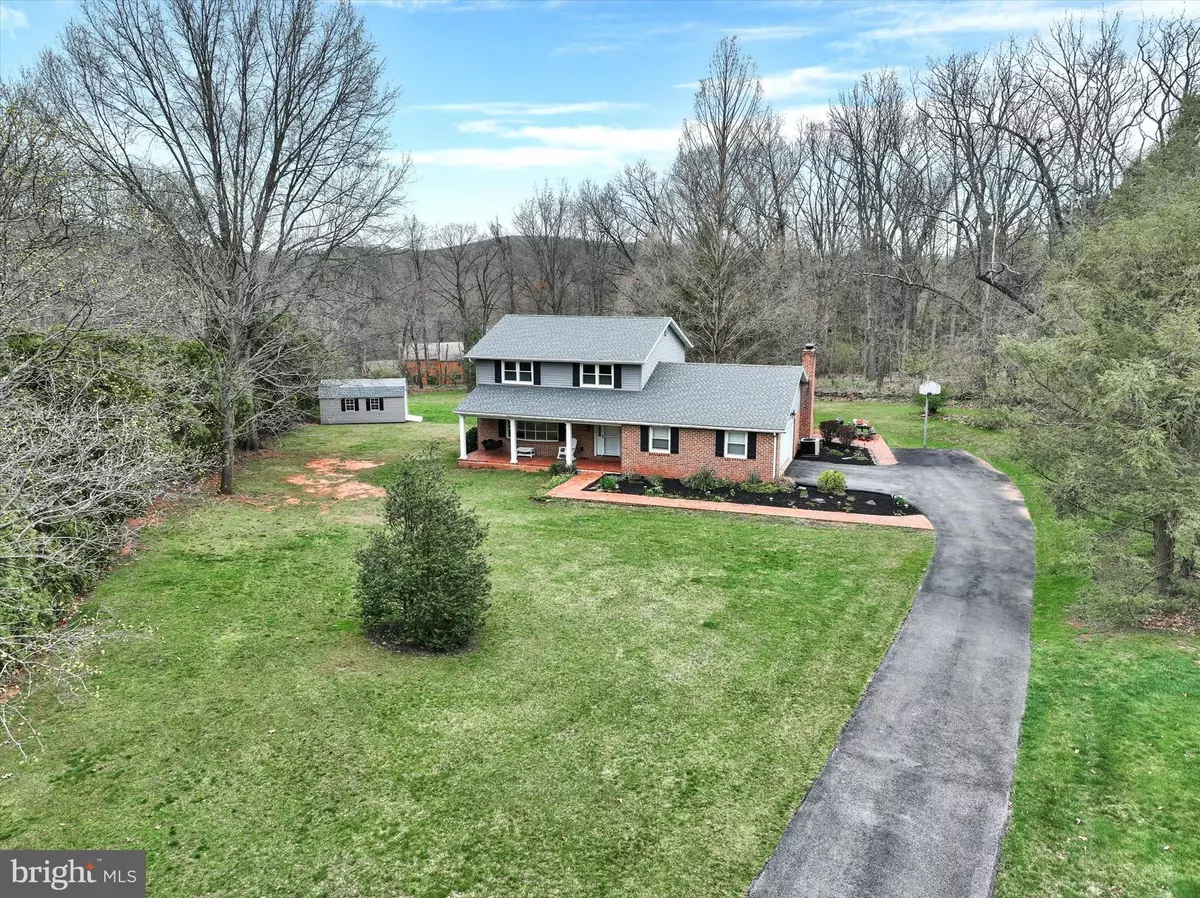$390,000
$395,000
1.3%For more information regarding the value of a property, please contact us for a free consultation.
3 Beds
3 Baths
2,224 SqFt
SOLD DATE : 06/30/2023
Key Details
Sold Price $390,000
Property Type Single Family Home
Sub Type Detached
Listing Status Sold
Purchase Type For Sale
Square Footage 2,224 sqft
Price per Sqft $175
Subdivision Deer Park Estates
MLS Listing ID PAYK2039350
Sold Date 06/30/23
Style Colonial
Bedrooms 3
Full Baths 2
Half Baths 1
HOA Fees $6/ann
HOA Y/N Y
Abv Grd Liv Area 1,832
Originating Board BRIGHT
Year Built 1974
Annual Tax Amount $5,456
Tax Year 2022
Lot Size 1.450 Acres
Acres 1.45
Lot Dimensions 40x416x192x192x235
Property Description
Seeking nature lovers. Must enjoy wildlife and walking trails. Semi-private location on 1.45 acres in Deer Park Estates, Dover Schools. Located just off of Nursery Road, this small, 47 home community, consists of 27 acres of common area & walking trails, including a 2-acre pond for fishing! Enjoy this lovely and serene setting on a quiet cul-de-sac with a tree-lined border. Enter this home by way of the brick sidewalk and brick front porch - stop and take in the nature sounds before opening the front door. This home features a traditional layout with formal living room leading to the formal dining room, which opens to the eat-in kitchen. Add a few updates to the kitchen while enjoying all the cabinet and counter space. Off the kitchen is a laundry room and family room. The family room features a brick fireplace that is wood burning, a powder room and sliding doors to the spacious sunroom with new casement windows, overlooking the rear and private yard. Yes, there is space for a pool if you so desire. The upper floor of this brick 2 story features three spacious bedrooms and 2 full baths. The owner's suite features 2 closets and a tiled shower in the en-suite bath. The lower level features a rec room with paneled walls and built-in shelves, as well as a storage room with outside entrance, once used as a bedroom. Mechanicals have been updated in the past 10 years. Sand mound 2014. Roof 2016. Windows 1997. Other features include: lights in all the closets, Wi-Fi enabled thermostat and AGD, central vac system, 12x20 shed. Agents: Please read agent remarks.
Location
State PA
County York
Area Dover Twp (15224)
Zoning CONSERVATION
Rooms
Other Rooms Living Room, Dining Room, Primary Bedroom, Bedroom 2, Bedroom 3, Kitchen, Family Room, Sun/Florida Room, Laundry, Recreation Room, Storage Room, Utility Room, Primary Bathroom, Full Bath, Half Bath
Basement Drain, Full, Heated, Interior Access, Outside Entrance, Space For Rooms, Walkout Stairs, Workshop
Interior
Interior Features Attic, Built-Ins, Carpet, Central Vacuum, Family Room Off Kitchen, Floor Plan - Traditional, Formal/Separate Dining Room, Kitchen - Eat-In, Primary Bath(s), Stall Shower, Tub Shower, Water Treat System
Hot Water Electric
Cooling Central A/C, Programmable Thermostat
Flooring Partially Carpeted, Luxury Vinyl Plank
Fireplaces Number 1
Fireplaces Type Brick, Mantel(s), Wood, Screen
Equipment Built-In Microwave, Dishwasher, Dryer - Electric, Oven/Range - Electric, Washer, Water Heater
Furnishings No
Fireplace Y
Window Features Bay/Bow,Casement,Double Hung,Insulated,Replacement,Screens,Sliding,Vinyl Clad
Appliance Built-In Microwave, Dishwasher, Dryer - Electric, Oven/Range - Electric, Washer, Water Heater
Heat Source Oil
Laundry Main Floor
Exterior
Exterior Feature Brick, Patio(s), Porch(es), Roof
Garage Additional Storage Area, Garage - Side Entry, Garage Door Opener, Inside Access, Oversized
Garage Spaces 8.0
Utilities Available Cable TV Available, Electric Available, Sewer Available, Water Available
Amenities Available Common Grounds, Jog/Walk Path
Waterfront N
Water Access N
View Garden/Lawn, Trees/Woods
Roof Type Asphalt,Rubber
Street Surface Paved
Accessibility 2+ Access Exits, Doors - Swing In
Porch Brick, Patio(s), Porch(es), Roof
Road Frontage Boro/Township
Parking Type Attached Garage, Driveway, On Street
Attached Garage 2
Total Parking Spaces 8
Garage Y
Building
Lot Description Backs - Open Common Area, Backs to Trees, Cleared, Cul-de-sac, Front Yard, Landscaping, Level, Rear Yard, Rural, SideYard(s)
Story 2
Foundation Block
Sewer On Site Septic, Mound System
Water Well
Architectural Style Colonial
Level or Stories 2
Additional Building Above Grade, Below Grade
Structure Type Paneled Walls,Plaster Walls
New Construction N
Schools
Middle Schools Dover Area Intrmd
High Schools Dover Area
School District Dover Area
Others
HOA Fee Include Common Area Maintenance
Senior Community No
Tax ID 24-000-22-0041-00-00000
Ownership Fee Simple
SqFt Source Assessor
Security Features Carbon Monoxide Detector(s),Smoke Detector
Acceptable Financing Cash, Conventional, FHA, VA
Horse Property N
Listing Terms Cash, Conventional, FHA, VA
Financing Cash,Conventional,FHA,VA
Special Listing Condition Standard
Read Less Info
Want to know what your home might be worth? Contact us for a FREE valuation!

Our team is ready to help you sell your home for the highest possible price ASAP

Bought with BUDDHA MONI DHIMAL • Ghimire Homes

"My job is to find and attract mastery-based agents to the office, protect the culture, and make sure everyone is happy! "






