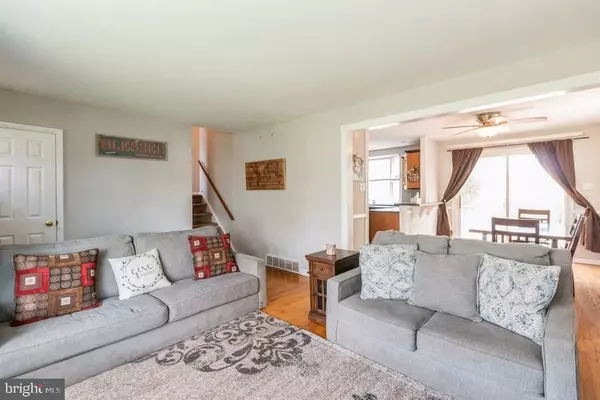$426,000
$426,000
For more information regarding the value of a property, please contact us for a free consultation.
3 Beds
2 Baths
1,144 SqFt
SOLD DATE : 06/29/2023
Key Details
Sold Price $426,000
Property Type Single Family Home
Sub Type Detached
Listing Status Sold
Purchase Type For Sale
Square Footage 1,144 sqft
Price per Sqft $372
Subdivision Brookdale Gdns
MLS Listing ID PABU2047898
Sold Date 06/29/23
Style Split Level
Bedrooms 3
Full Baths 1
Half Baths 1
HOA Y/N N
Abv Grd Liv Area 1,144
Originating Board BRIGHT
Year Built 1965
Annual Tax Amount $4,909
Tax Year 2022
Lot Size 10,800 Sqft
Acres 0.25
Lot Dimensions 80.00 x 135.00
Property Description
Welcome home to the charming 795 Garden Road! This move-in ready simply charming home is just waiting on your personal touches! This 3-bedroom split level home has everything to offer. Upon entering, you will notice the beautiful hardwood floors throughout the main and upper levels. The main level includes a living room, dining room and kitchen with a breakfast counter, stainless steel appliances and tons of natural light. The steps off the kitchen bring you down to the family room with a gas fireplace for those chilly winter nights. Walk through the attached laundry room and past the half bathroom to a spacious bonus room with full views of the backyard, double ceiling fans and large double closet. Also off the lower family room is access to the garage and another bonus room off the garage that is perfect for a workshop or could be converted into an office space. The upper level consists of three bedrooms and one full bathroom. The sliding doors in the dining room will lead you onto a nice size deck overlooking its back yard which also includes an in-ground pool… perfect for those hot summer days! This home offers a wonderful floor plan as well as a brand new roof, it’s simply awaiting your final touches to make this house your dream home. Schedule your showing today to see this move in ready gem in a fantastic neighborhood & even better location!
Location
State PA
County Bucks
Area Warminster Twp (10149)
Zoning R2
Rooms
Other Rooms Bathroom 1, Bathroom 2, Bathroom 3, Bonus Room
Interior
Interior Features Attic, Breakfast Area, Ceiling Fan(s), Combination Dining/Living, Chair Railings, Combination Kitchen/Dining, Dining Area, Wood Floors, Walk-in Closet(s), Floor Plan - Traditional, Kitchen - Table Space, Stove - Pellet, Recessed Lighting, Tub Shower, Other
Hot Water Natural Gas
Heating Central
Cooling Central A/C
Flooring Hardwood
Fireplaces Number 1
Fireplaces Type Gas/Propane, Other
Equipment Built-In Microwave, Built-In Range, Dishwasher, Disposal, Energy Efficient Appliances, Oven/Range - Electric, Refrigerator, Stainless Steel Appliances, Stove, Washer, Dryer, Water Heater
Furnishings No
Fireplace Y
Window Features Bay/Bow,Sliding,Double Hung,Screens
Appliance Built-In Microwave, Built-In Range, Dishwasher, Disposal, Energy Efficient Appliances, Oven/Range - Electric, Refrigerator, Stainless Steel Appliances, Stove, Washer, Dryer, Water Heater
Heat Source Electric
Laundry Lower Floor, Dryer In Unit, Washer In Unit
Exterior
Exterior Feature Roof, Deck(s)
Garage Spaces 4.0
Fence Wood
Pool In Ground
Utilities Available Electric Available, Cable TV Available, Phone Available, Water Available, Natural Gas Available
Waterfront N
Water Access N
Roof Type Architectural Shingle
Accessibility Level Entry - Main, Other
Porch Roof, Deck(s)
Total Parking Spaces 4
Garage N
Building
Story 3
Foundation Slab, Stone, Wood
Sewer Public Sewer
Water Public
Architectural Style Split Level
Level or Stories 3
Additional Building Above Grade, Below Grade
Structure Type Dry Wall
New Construction N
Schools
Elementary Schools Willow Dale
Middle Schools Log Col
High Schools William Tennent
School District Centennial
Others
Senior Community No
Tax ID 49-023-067
Ownership Fee Simple
SqFt Source Assessor
Acceptable Financing Cash, FHA, Conventional, VA
Listing Terms Cash, FHA, Conventional, VA
Financing Cash,FHA,Conventional,VA
Special Listing Condition Standard
Read Less Info
Want to know what your home might be worth? Contact us for a FREE valuation!

Our team is ready to help you sell your home for the highest possible price ASAP

Bought with Jacklyn Stoica • Weichert Realtors

"My job is to find and attract mastery-based agents to the office, protect the culture, and make sure everyone is happy! "






