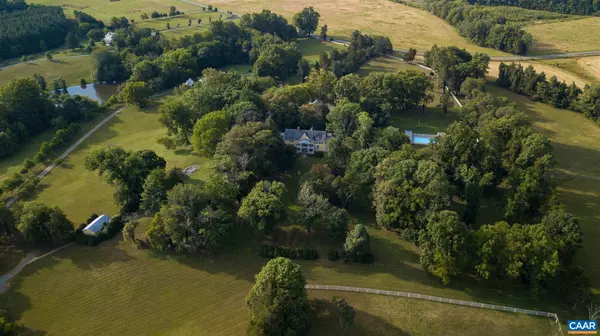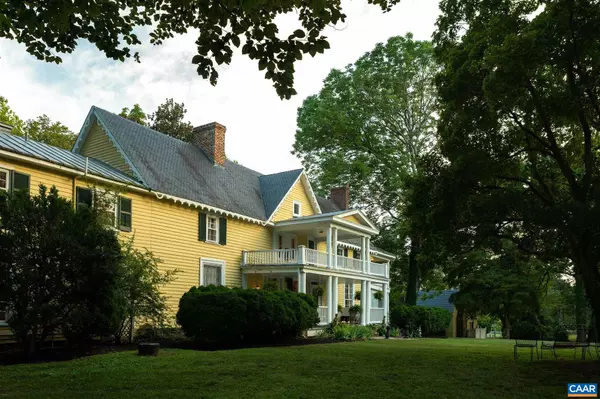$1,850,000
$1,795,000
3.1%For more information regarding the value of a property, please contact us for a free consultation.
5 Beds
7 Baths
5,360 SqFt
SOLD DATE : 07/05/2023
Key Details
Sold Price $1,850,000
Property Type Single Family Home
Sub Type Detached
Listing Status Sold
Purchase Type For Sale
Square Footage 5,360 sqft
Price per Sqft $345
Subdivision Unknown
MLS Listing ID 618166
Sold Date 07/05/23
Style Dwelling w/Separate Living Area,Colonial
Bedrooms 5
Full Baths 5
Half Baths 2
HOA Y/N N
Abv Grd Liv Area 4,928
Originating Board CAAR
Year Built 1732
Annual Tax Amount $9,102
Tax Year 2020
Lot Size 40.990 Acres
Acres 40.99
Property Description
Prospect Hill represents 18th century Virginia living at its finest. Main residence features 5 BR and 5 baths with 2 half baths on the main floor. There are 8 additional bedroom suites in the dependencies which include The Laundry, Boy's Cabin, Overseers Cottage, Uncle Guy's Cabin, Summer kitchen, Sanco Pansy's cottage, and the Carriage House, all with fireplaces, modern full baths and current mechanical systems. The property is under easement to the National Park Service. Property is in Green Springs Historic District only 20 minutes east of Charlottesville, and about 40 minutes from the west end of Richmond. Property is under an easement to the National Park Service.,Stainless Steel Counter,Fireplace in Bedroom,Fireplace in Dining Room,Fireplace in Living Room,Fireplace in Master Bedroom
Location
State VA
County Louisa
Zoning A-1
Rooms
Other Rooms Living Room, Dining Room, Primary Bedroom, Kitchen, Foyer, Laundry, Office, Primary Bathroom, Full Bath, Half Bath, Additional Bedroom
Basement Heated, Interior Access, Partial, Partially Finished, Windows
Interior
Interior Features Attic
Heating Baseboard, Central, Heat Pump(s), Hot Water, Radiant
Cooling Central A/C, Heat Pump(s), Wall Unit, Window Unit(s)
Flooring Wood
Fireplaces Number 3
Fireplaces Type Brick, Gas/Propane, Wood
Equipment Dryer, Washer/Dryer Hookups Only, Washer, Commercial Range, Dishwasher, Oven - Double, Oven/Range - Gas, Microwave, Refrigerator
Fireplace Y
Window Features Double Hung
Appliance Dryer, Washer/Dryer Hookups Only, Washer, Commercial Range, Dishwasher, Oven - Double, Oven/Range - Gas, Microwave, Refrigerator
Heat Source Electric
Exterior
Garage Garage - Front Entry
Amenities Available Bar/Lounge, Swimming Pool, Horse Trails, Jog/Walk Path
View Garden/Lawn, Pasture, Trees/Woods
Roof Type Metal,Slate
Accessibility None
Garage Y
Building
Lot Description Sloping, Landscaping, Open, Partly Wooded, Private
Story 2
Foundation Brick/Mortar
Sewer Septic Exists
Water Well
Architectural Style Dwelling w/Separate Living Area, Colonial
Level or Stories 2
Additional Building Above Grade, Below Grade
Structure Type High,9'+ Ceilings
New Construction N
Schools
Elementary Schools Trevilians
Middle Schools Louisa
High Schools Louisa
School District Louisa County Public Schools
Others
Ownership Other
Security Features Smoke Detector
Horse Feature Paddock, Horse Trails
Special Listing Condition Standard
Read Less Info
Want to know what your home might be worth? Contact us for a FREE valuation!

Our team is ready to help you sell your home for the highest possible price ASAP

Bought with Default Agent • Default Office

"My job is to find and attract mastery-based agents to the office, protect the culture, and make sure everyone is happy! "






